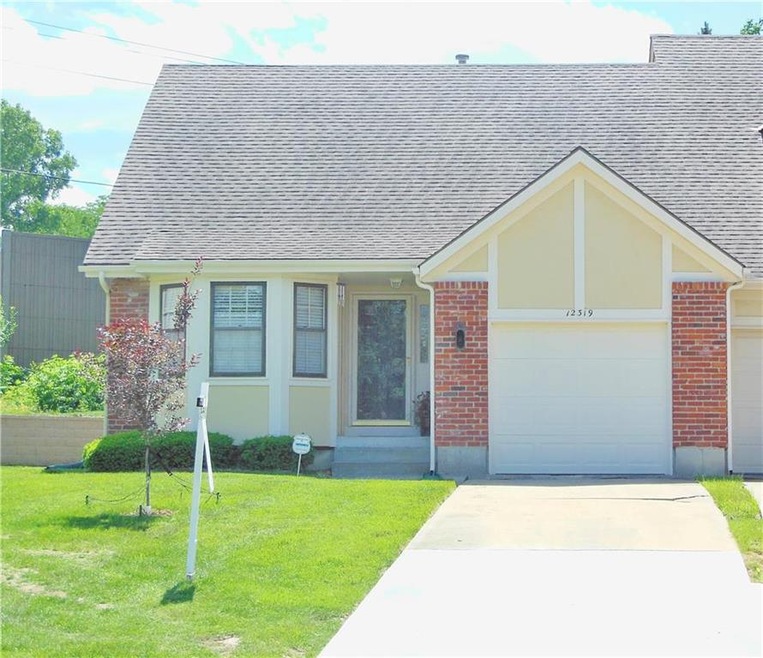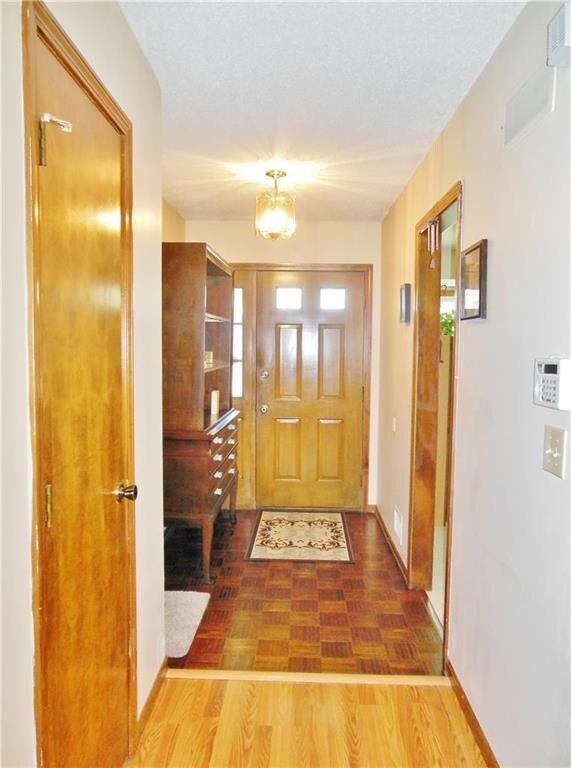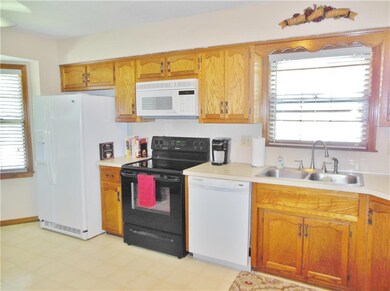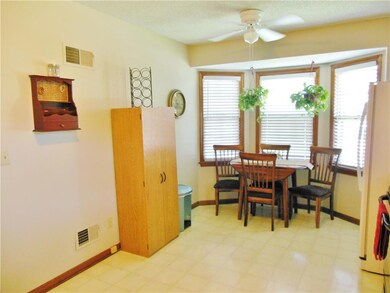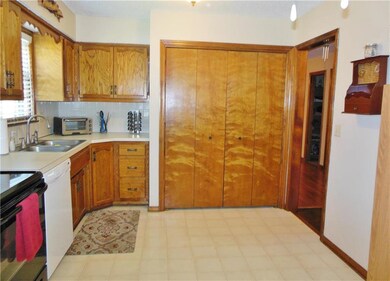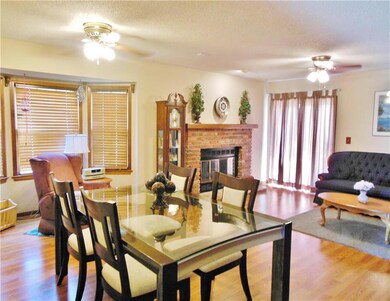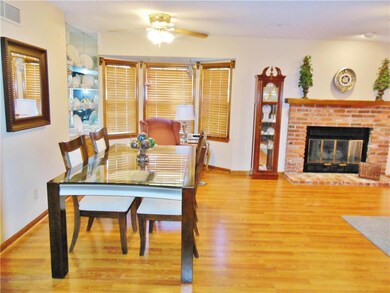
12319 W 105th Terrace Lenexa, KS 66215
Oak Park NeighborhoodAbout This Home
As of June 2024LOCATION, LOCATION, LOCATION! One level living in this well maintained home located on cul-de-sac just minutes from shopping, dining and entertainment. Eat in kitchen with bay window, formal dining area with built in glass shelves, brick fireplace in great room and ceiling fans throughout. Selling "AS IS", seller to make to repairs.
Last Agent to Sell the Property
Platinum Realty LLC License #SP00216547 Listed on: 06/01/2018

Last Buyer's Agent
Erika Wilson
Element Sotheby’s International Realty License #SP00239002
Townhouse Details
Home Type
Townhome
Est. Annual Taxes
$2,569
Year Built
1984
Lot Details
0
HOA Fees
$55 per month
Parking
1
Listing Details
- Property Type: Residential
- Property Sub Type: Half Duplex
- Age Description: 31-40 Years
- Legal Description: See Legal Description
- Year Built: 1984
- Above Grade Finished Sq Ft: 1107.00
- Architectural Style: Traditional
- Dining Area Features: Eat-In Kitchen, Liv/Dining Combo
- Exclude From Reports: No
- Fireplaces: 1
- Floor Plan Features: Ranch
- Internet Address Display: Yes
- Internet Automated Valuation Dis: No
- Internet Consumer Comment: No
- Internet Entire Listing Display: Yes
- List Agent Full Name: Wendie Keesling
- List Office Mls Id: RLEX01
- List Office Name: Realty Executives
- List Office Phone: 913-642-4888
- Living Area: 1107.00
- Maintenance Provided: Yes
- Mls Status: Sold
- Special Documents Required: No
- Tax Special Amount: 24
- Tax Total Amount: 1402
- Value Range Pricing: No
- Special Features: None
Interior Features
- Interior Amenities: Ceiling Fan(s), Walk-In Closet
- Fireplace Features: Gas Starter, Great Room
- Basement: Concrete, Full
- Above Grade Finished Area Units: Square Feet
- Appliances: Dishwasher, Disposal, Rng/Oven- Electric
- Basement: Yes
- Fireplace: Yes
- Laundry Features: In The Kitchen, Main Level
Beds/Baths
- Full Bathrooms: 1
- Half Bathrooms: 1
- Bedrooms: 2
Exterior Features
- Exclusions: No
- Roof: Composition
- Construction Materials: Board/Batten, Brick Trim
- Patio And Porch Features: Patio
Garage/Parking
- Garage Spaces: 1
- Garage: Yes
- Parking Features: Built-In, Gar Door Opener, Garage Faces Front
Utilities
- Cooling: Central Electric
- Heating: Central Gas
- Sewer: City/Public
- Telecommunications: Cable - Available, High Speed Internet - Available
- Cooling: Yes
- Security Features: Smoke Detector
- Water Source: City/Public
Condo/Co-op/Association
- Association Fee: 55
- Association Fee Frequency: Monthly
- Association Fee Includes: Lawn Maintenance, Snow Removal, Trash Pick Up
Schools
- School District: Shawnee Mission
- Elementary School: Rosehill
- Middle School: Indian Woods
- High School: SM South
- Middle/Junior School: Indian Woods
Lot Info
- In Floodplain: No
- Lot Features: City Lot, Cul-De-Sac
- Parcel Number: NP66200000-0047A
- Property Attached: Yes
- Subdivision Name: Pepper Pointe
Tax Info
- Tax Abatement: No
- Tax Annual Amount: 1378.00
MLS Schools
- Elementary School: Rosehill
- School District: Shawnee Mission
- High School: SM South
Ownership History
Purchase Details
Home Financials for this Owner
Home Financials are based on the most recent Mortgage that was taken out on this home.Purchase Details
Home Financials for this Owner
Home Financials are based on the most recent Mortgage that was taken out on this home.Purchase Details
Home Financials for this Owner
Home Financials are based on the most recent Mortgage that was taken out on this home.Purchase Details
Home Financials for this Owner
Home Financials are based on the most recent Mortgage that was taken out on this home.Similar Home in Lenexa, KS
Home Values in the Area
Average Home Value in this Area
Purchase History
| Date | Type | Sale Price | Title Company |
|---|---|---|---|
| Warranty Deed | -- | Alta Commitment For Title | |
| Warranty Deed | -- | Thomson Affinity Title Llc | |
| Warranty Deed | -- | First American Title Insuran | |
| Warranty Deed | -- | Security Land Title Company |
Mortgage History
| Date | Status | Loan Amount | Loan Type |
|---|---|---|---|
| Open | $181,000 | New Conventional | |
| Previous Owner | $50,000 | New Conventional | |
| Previous Owner | $138,225 | New Conventional | |
| Previous Owner | $102,000 | New Conventional | |
| Previous Owner | $107,500 | New Conventional | |
| Previous Owner | $16,000 | Unknown | |
| Previous Owner | $25,000 | New Conventional | |
| Previous Owner | $123,400 | New Conventional | |
| Previous Owner | $88,000 | New Conventional | |
| Previous Owner | $25,000 | No Value Available |
Property History
| Date | Event | Price | Change | Sq Ft Price |
|---|---|---|---|---|
| 06/14/2024 06/14/24 | Sold | -- | -- | -- |
| 05/16/2024 05/16/24 | Pending | -- | -- | -- |
| 05/15/2024 05/15/24 | For Sale | $235,000 | +62.1% | $212 / Sq Ft |
| 07/06/2018 07/06/18 | Sold | -- | -- | -- |
| 06/04/2018 06/04/18 | Pending | -- | -- | -- |
| 06/01/2018 06/01/18 | For Sale | $145,000 | -- | $131 / Sq Ft |
Tax History Compared to Growth
Tax History
| Year | Tax Paid | Tax Assessment Tax Assessment Total Assessment is a certain percentage of the fair market value that is determined by local assessors to be the total taxable value of land and additions on the property. | Land | Improvement |
|---|---|---|---|---|
| 2024 | $2,569 | $27,105 | $4,999 | $22,106 |
| 2023 | $2,507 | $25,817 | $4,999 | $20,818 |
| 2022 | $2,046 | $21,298 | $4,999 | $16,299 |
| 2021 | $2,046 | $18,664 | $4,164 | $14,500 |
| 2020 | $1,790 | $17,606 | $3,205 | $14,401 |
| 2019 | $1,664 | $16,388 | $2,498 | $13,890 |
| 2018 | $1,607 | $15,767 | $2,498 | $13,269 |
| 2017 | $1,567 | $15,134 | $2,498 | $12,636 |
| 2016 | $1,501 | $14,272 | $2,498 | $11,774 |
| 2015 | $1,402 | $13,628 | $2,498 | $11,130 |
| 2013 | -- | $12,535 | $2,498 | $10,037 |
Agents Affiliated with this Home
-

Seller's Agent in 2024
Aaron Donner
Keller Williams Realty Partners Inc.
(913) 526-8626
10 in this area
317 Total Sales
-
C
Buyer's Agent in 2024
Chad Harbin
Worth Clark Realty
(800) 991-6092
1 in this area
55 Total Sales
-

Seller's Agent in 2018
Wendie Keesling
Platinum Realty LLC
(816) 728-0777
29 Total Sales
-
E
Buyer's Agent in 2018
Erika Wilson
Element Sotheby’s International Realty
Map
Source: Heartland MLS
MLS Number: 2110129
APN: NP66200000-0047A
- 12303 W 105th Terrace
- 10565 Century Ln
- 12744 W 108th St
- 12810 W 108th St
- 10303 Rosehill Rd
- 10981 Rosehill Rd
- 10532 Bond St
- 10825 Cody St
- 10311 Garnett St
- 10432 Bond St
- 11609 W 109th St
- 10226 Gillette St
- 10236 Noland Rd
- 12704 W 110th Terrace
- 12740 W 110th Terrace
- 12699 W 110th Terrace
- 12786 W 110th Terrace
- 10501 Flint St
- 12818 W 110th Terrace
- 10241 Hauser St
