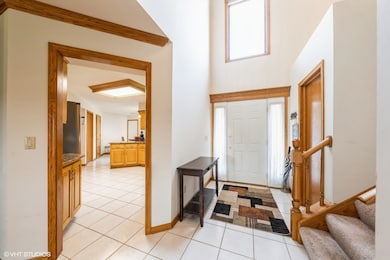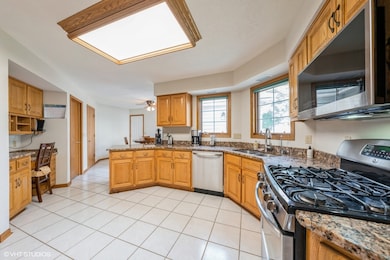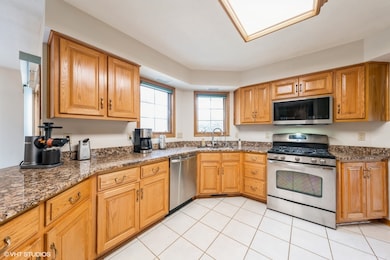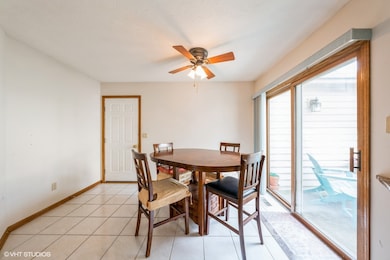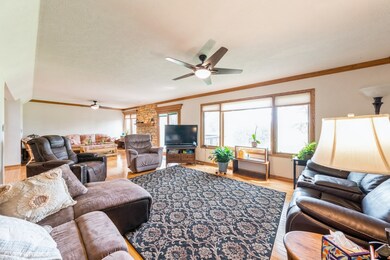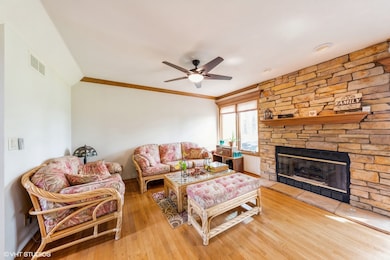1232 Bellevue Dr Unit 1 Dekalb, IL 60115
Estimated payment $2,476/month
Highlights
- On Golf Course
- Wood Flooring
- Granite Countertops
- Deck
- Bonus Room
- Home Office
About This Home
Elegant 3-bedroom, 3.5-bath townhome bordering a stunning golf course with a walkout lower level opening to lush green space. Sun-filled interiors feature expansive windows that showcase the scenic surroundings. The main level offers a spacious living room with a stone gas fireplace, hardwood floors, and rich natural woodwork flowing into a dining area and patio door access to the deck. You'll enjoy the updated fans throughout the home and a recently updated half bath on the main floor. The gourmet kitchen features stainless steel appliances, granite counters, and warm wood finishes, along with a sunlit breakfast nook with a sliding glass door that opens to a charming patio. Upstairs, you'll find 3 bedrooms including a generous primary suite with a luxurious bathroom featuring a step-in shower and a relaxing soaking tub. Second-floor hallway laundry offers effortless accessibility. The finished walkout lower level provides a large recreation room with abundant natural light, flexible space for a home office or craft room, and ample storage. Take your golf cart right out through the double doors straight onto the golf course! Additional highlights include ample guest parking directly in front of the home and a convenient location near I-88 and local shopping. Experience the perfect harmony of comfort, modern style, and everyday functionality!
Listing Agent
Berkshire Hathaway HomeServices Starck Real Estate Brokerage Email: clientcare@starckre.com License #475198141 Listed on: 10/22/2025

Townhouse Details
Home Type
- Townhome
Est. Annual Taxes
- $6,603
Year Built
- Built in 1990
HOA Fees
- $321 Monthly HOA Fees
Parking
- 2 Car Garage
- Driveway
- Off-Street Parking
- Parking Included in Price
Home Design
- Entry on the 1st floor
- Brick Exterior Construction
- Asphalt Roof
- Concrete Perimeter Foundation
Interior Spaces
- 2,400 Sq Ft Home
- 2-Story Property
- Gas Log Fireplace
- Living Room with Fireplace
- Open Floorplan
- Dining Room
- Home Office
- Bonus Room
- Laundry Room
Kitchen
- Range
- Microwave
- Dishwasher
- Granite Countertops
Flooring
- Wood
- Carpet
- Ceramic Tile
Bedrooms and Bathrooms
- 3 Bedrooms
- 3 Potential Bedrooms
- Walk-In Closet
Basement
- Basement Fills Entire Space Under The House
- Finished Basement Bathroom
Utilities
- Forced Air Heating and Cooling System
- Heating System Uses Natural Gas
- Water Softener is Owned
Additional Features
- Handicap Shower
- Deck
- On Golf Course
Listing and Financial Details
- Homeowner Tax Exemptions
Community Details
Overview
- Association fees include exterior maintenance, lawn care, snow removal
- 2 Units
- President Association, Phone Number (815) 751-4171
- Gidden Greens Subdivision
- Property managed by Glidden Greens
Pet Policy
- Dogs and Cats Allowed
Map
Home Values in the Area
Average Home Value in this Area
Tax History
| Year | Tax Paid | Tax Assessment Tax Assessment Total Assessment is a certain percentage of the fair market value that is determined by local assessors to be the total taxable value of land and additions on the property. | Land | Improvement |
|---|---|---|---|---|
| 2024 | $6,730 | $88,879 | $3,913 | $84,966 |
| 2023 | $6,730 | $77,495 | $3,412 | $74,083 |
| 2022 | $6,544 | $70,752 | $3,894 | $66,858 |
| 2021 | $6,679 | $66,359 | $3,652 | $62,707 |
| 2020 | $6,819 | $65,301 | $3,594 | $61,707 |
| 2019 | $6,071 | $62,735 | $3,453 | $59,282 |
| 2018 | $5,431 | $60,608 | $3,336 | $57,272 |
| 2017 | $5,887 | $58,260 | $3,207 | $55,053 |
| 2016 | $5,786 | $56,789 | $3,126 | $53,663 |
| 2015 | -- | $53,808 | $2,962 | $50,846 |
| 2014 | -- | $52,010 | $2,685 | $49,325 |
| 2013 | -- | $54,632 | $2,820 | $51,812 |
Property History
| Date | Event | Price | List to Sale | Price per Sq Ft | Prior Sale |
|---|---|---|---|---|---|
| 10/28/2025 10/28/25 | Pending | -- | -- | -- | |
| 10/22/2025 10/22/25 | For Sale | $305,000 | +10.9% | $127 / Sq Ft | |
| 08/28/2024 08/28/24 | Sold | $275,000 | 0.0% | $115 / Sq Ft | View Prior Sale |
| 07/29/2024 07/29/24 | Price Changed | $275,000 | -3.5% | $115 / Sq Ft | |
| 07/22/2024 07/22/24 | Price Changed | $285,000 | -3.4% | $119 / Sq Ft | |
| 07/11/2024 07/11/24 | For Sale | $295,000 | -- | $123 / Sq Ft |
Purchase History
| Date | Type | Sale Price | Title Company |
|---|---|---|---|
| Warranty Deed | $275,000 | None Listed On Document | |
| Deed | $220,000 | Attorney |
Mortgage History
| Date | Status | Loan Amount | Loan Type |
|---|---|---|---|
| Open | $65,000 | New Conventional | |
| Previous Owner | $176,000 | New Conventional |
Source: Midwest Real Estate Data (MRED)
MLS Number: 12500706
APN: 08-27-119-007
- 1177 Golf Ct
- 1151 Mary Ct
- 1146 Quail Run
- 1143 Quail Run
- 910 Dawn Ct
- 111 Salem Dr
- 411 Gayle Ave
- 685 Persimmon St
- 752 Kensington Blvd
- 129 Devonshire Dr
- 754 Haish Blvd
- 715 Ellwood Ave
- 847 S 1st St
- 216 Pardridge Place
- 356 Ash Ct
- 1734 Sunglow Ln
- 1725 Sunglow Ln
- 1723 Goldenrod Turn
- 1548 Moluf St
- 1663 Furrow St

