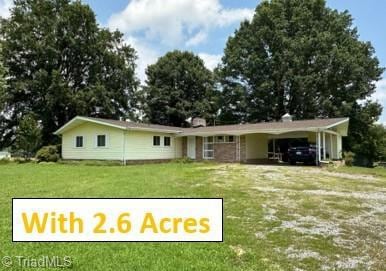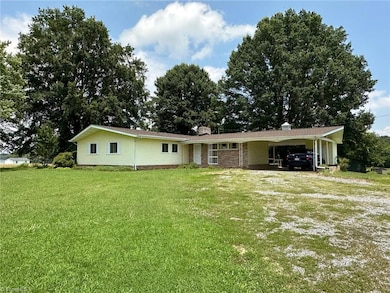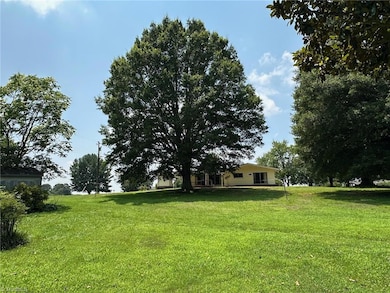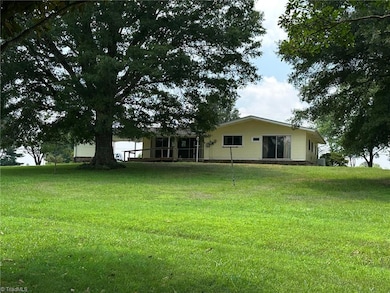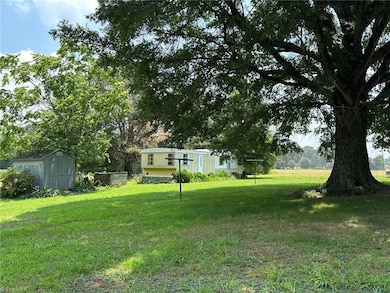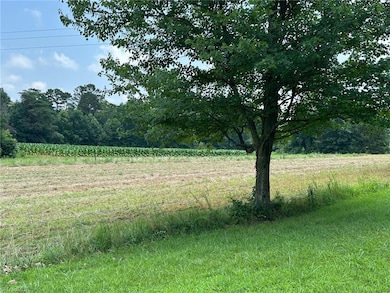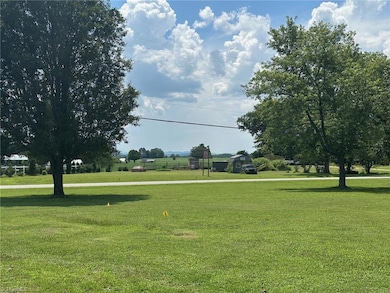
1232 Center Rd Yadkinville, NC 27055
Estimated payment $1,351/month
Highlights
- Horses Allowed On Property
- 2.6 Acre Lot
- Living Room with Fireplace
- Built-In Refrigerator
- Contemporary Architecture
- Attic
About This Home
Yadkin County with 3 bedroom 2 baths just outside town limits of Yadkinville with 2.6 acres and additional lot available. Discover the potential of this 1960's Modern MidCentury Architecture including large horizontal windows, vaulted ceilings in living room with stone fireplace, real solid wood paneling. Home has insulated windows. Roof was replaced in 2024. This unrestricted location with NO HOA is tucked way into a beautiful farming area. The land offers plenty of space for a large garden , or small horse pasture. An additional 1.1 acre lot is available .. Location is provides easy access to 421 and is just 15 minutes to I-77. Just 3.5 miles to down town Yadkinville, 15 minutes to Jonesville and 20 minutes to Historic Downtown Elkin. The mobile home on property has no power and has just been used for storage.
Home Details
Home Type
- Single Family
Est. Annual Taxes
- $1,330
Year Built
- Built in 1962
Lot Details
- 2.6 Acre Lot
- Level Lot
- Cleared Lot
- Property is zoned R/a
Parking
- 2 Car Garage
- Attached Carport
- Gravel Driveway
Home Design
- Contemporary Architecture
- Vinyl Siding
- Stone
Interior Spaces
- 1,640 Sq Ft Home
- Property has 1 Level
- Ceiling Fan
- Insulated Windows
- Living Room with Fireplace
- 2 Fireplaces
- Carpet
- Unfinished Basement
- Fireplace in Basement
- Attic
Kitchen
- Built-In Range
- Built-In Refrigerator
- Dishwasher
Bedrooms and Bathrooms
- 3 Bedrooms
- 2 Full Bathrooms
Schools
- Starmount Middle School
- Starmount High School
Utilities
- Dual Heating Fuel
- Heat Pump System
- Private Water Source
- Well
- Electric Water Heater
Additional Features
- Outdoor Storage
- Horses Allowed On Property
Community Details
- No Home Owners Association
Listing and Financial Details
- Tax Lot 1
- Assessor Parcel Number part of 121306 & 121307
- 1% Total Tax Rate
Map
Home Values in the Area
Average Home Value in this Area
Tax History
| Year | Tax Paid | Tax Assessment Tax Assessment Total Assessment is a certain percentage of the fair market value that is determined by local assessors to be the total taxable value of land and additions on the property. | Land | Improvement |
|---|---|---|---|---|
| 2024 | $840 | $194,884 | $46,739 | $148,145 |
| 2023 | $840 | $194,884 | $46,739 | $148,145 |
| 2022 | $685 | $150,157 | $0 | $0 |
| 2021 | $678 | $150,157 | $42,490 | $107,667 |
| 2020 | $678 | $150,157 | $42,490 | $107,667 |
| 2019 | $678 | $150,157 | $42,490 | $107,667 |
| 2018 | $692 | $150,157 | $42,490 | $107,667 |
| 2017 | $678 | $150,157 | $42,490 | $107,667 |
| 2016 | $670 | $153,106 | $37,300 | $115,806 |
| 2015 | $1,110 | $153,106 | $37,300 | $115,806 |
| 2014 | $1,110 | $153,106 | $37,300 | $115,806 |
| 2013 | $1,139 | $153,106 | $37,300 | $115,806 |
Property History
| Date | Event | Price | Change | Sq Ft Price |
|---|---|---|---|---|
| 08/29/2025 08/29/25 | Sold | $270,000 | +17.6% | $165 / Sq Ft |
| 07/21/2025 07/21/25 | Pending | -- | -- | -- |
| 07/21/2025 07/21/25 | Pending | -- | -- | -- |
| 07/18/2025 07/18/25 | For Sale | $229,500 | -13.2% | $140 / Sq Ft |
| 07/18/2025 07/18/25 | For Sale | $264,500 | -- | $161 / Sq Ft |
Purchase History
| Date | Type | Sale Price | Title Company |
|---|---|---|---|
| Warranty Deed | $2,000 | None Listed On Document |
Similar Homes in Yadkinville, NC
Source: Triad MLS
MLS Number: 1187456
APN: 121306
- 2025 W Main St
- 1217 Cox Mill Rd
- 1019 Kennedy St
- 1024 N Ridge Dr
- 1409 Palomino Rd
- 1144 Northwood Church Rd
- 1691 Billy Reynolds Rd
- 1696 Billy Reynolds Rd
- Penwell Plan at Sherwood Estates
- Hayden Plan at Sherwood Estates
- Cali Plan at Sherwood Estates
- Kyle Plan at Sherwood Estates
- 1030 Sherwood Estates Ln
- 1035 Sherwood Estates Ln
- 1041 Sherwood Estates Ln
- 1036 Sherwood Estates Ln
- 1048 Sherwood Estates Ln
- 1054 Sherwood Estates Ln
- 1042 Sherwood Estates Ln
- 420 Ford St
