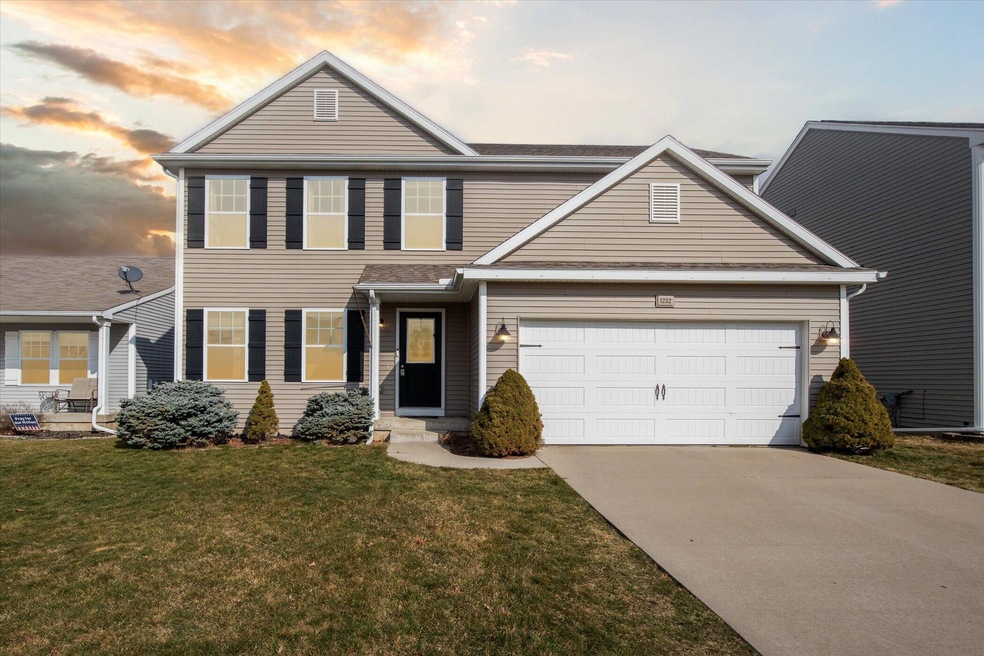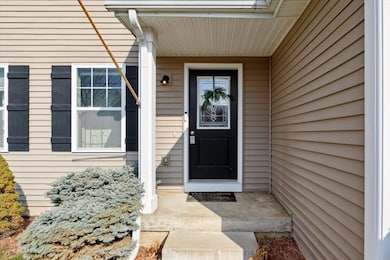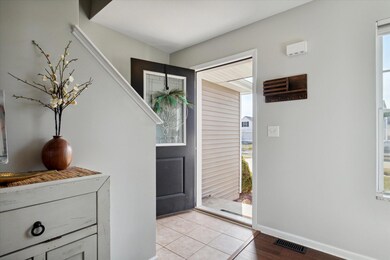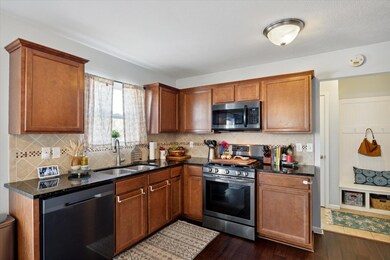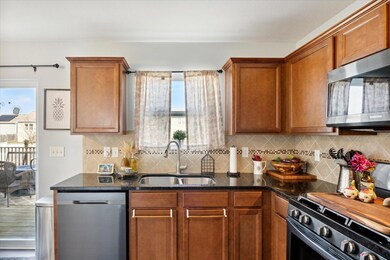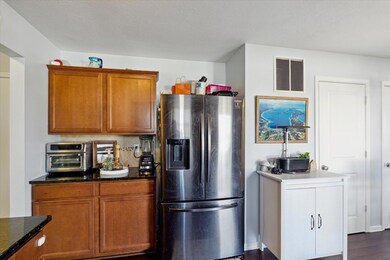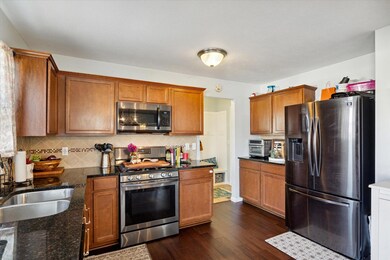
1232 Ellery Grove Ct Vicksburg, MI 49097
Highlights
- In Ground Pool
- Recreation Room
- Cul-De-Sac
- Clubhouse
- Traditional Architecture
- 5-minute walk to Centennial Splash Park
About This Home
As of April 2024Tucked away on a quiet cul-de-sac, you will find this charming 4 bed, 2.5 bath home. With all new kitchen appliances in 2021 and open concept main floor, this house is great for entertaining. Mud room with cubbies, bench and hooks is the perfect landing place as you enter from the attached 2 car garage. Main floor laundry with new in 2022 washer and dryer located just off the mud room for your convenience. Four large bedrooms including spacious primary suite and second full bath round out the upper floor. Finished basement with egress window is ideal for a play room, office, work out room or could even become a 5th bedroom. There are multiple storage rooms in the basement as well. Outside you'll find a large deck and fully fenced yard. Enjoy the perks of the community pool and playground all summer long. Seller is offering $2k concessions toward buyer's costs.
Last Agent to Sell the Property
CENTURY 21 Affiliated License #6501420043 Listed on: 03/03/2024

Home Details
Home Type
- Single Family
Est. Annual Taxes
- $4,528
Year Built
- Built in 2012
Lot Details
- 6,098 Sq Ft Lot
- Lot Dimensions are 50 x 125
- Cul-De-Sac
HOA Fees
- $50 Monthly HOA Fees
Parking
- 2 Car Attached Garage
Home Design
- Traditional Architecture
- Composition Roof
- Vinyl Siding
Interior Spaces
- 2-Story Property
- Low Emissivity Windows
- Insulated Windows
- Window Screens
- Living Room
- Dining Area
- Recreation Room
- Basement Fills Entire Space Under The House
Kitchen
- Oven
- Range
- Microwave
- Dishwasher
Bedrooms and Bathrooms
- 4 Bedrooms
Laundry
- Laundry on main level
- Dryer
- Washer
Utilities
- Forced Air Heating System
- Heating System Uses Natural Gas
Additional Features
- In Ground Pool
- Mineral Rights Excluded
Community Details
Recreation
- Community Playground
- Community Pool
- Trails
Additional Features
- Clubhouse
Ownership History
Purchase Details
Home Financials for this Owner
Home Financials are based on the most recent Mortgage that was taken out on this home.Purchase Details
Home Financials for this Owner
Home Financials are based on the most recent Mortgage that was taken out on this home.Purchase Details
Home Financials for this Owner
Home Financials are based on the most recent Mortgage that was taken out on this home.Purchase Details
Similar Homes in Vicksburg, MI
Home Values in the Area
Average Home Value in this Area
Purchase History
| Date | Type | Sale Price | Title Company |
|---|---|---|---|
| Warranty Deed | $292,000 | None Listed On Document | |
| Warranty Deed | $215,000 | None Available | |
| Warranty Deed | $131,380 | Devon Title Company | |
| Quit Claim Deed | -- | Devon Title Company |
Mortgage History
| Date | Status | Loan Amount | Loan Type |
|---|---|---|---|
| Open | $285,693 | FHA | |
| Previous Owner | $222,740 | VA | |
| Previous Owner | $134,061 | New Conventional |
Property History
| Date | Event | Price | Change | Sq Ft Price |
|---|---|---|---|---|
| 04/30/2024 04/30/24 | Sold | $292,000 | 0.0% | $135 / Sq Ft |
| 03/07/2024 03/07/24 | Pending | -- | -- | -- |
| 03/03/2024 03/03/24 | For Sale | $292,000 | +35.8% | $135 / Sq Ft |
| 09/21/2020 09/21/20 | Sold | $215,000 | +4.9% | $99 / Sq Ft |
| 07/20/2020 07/20/20 | Pending | -- | -- | -- |
| 07/17/2020 07/17/20 | For Sale | $205,000 | +56.0% | $94 / Sq Ft |
| 05/24/2013 05/24/13 | Sold | $131,380 | +0.3% | $70 / Sq Ft |
| 02/28/2013 02/28/13 | Pending | -- | -- | -- |
| 12/14/2012 12/14/12 | For Sale | $131,000 | -- | $70 / Sq Ft |
Tax History Compared to Growth
Tax History
| Year | Tax Paid | Tax Assessment Tax Assessment Total Assessment is a certain percentage of the fair market value that is determined by local assessors to be the total taxable value of land and additions on the property. | Land | Improvement |
|---|---|---|---|---|
| 2025 | $4,739 | $149,300 | $0 | $0 |
| 2024 | $4,739 | $137,600 | $0 | $0 |
| 2023 | $4,528 | $123,800 | $0 | $0 |
| 2022 | $5,215 | $113,500 | $0 | $0 |
| 2021 | $5,059 | $105,300 | $0 | $0 |
| 2020 | $4,024 | $95,700 | $0 | $0 |
| 2019 | $3,847 | $82,800 | $0 | $0 |
| 2018 | $5,948 | $134,600 | $0 | $0 |
| 2017 | $0 | $132,100 | $0 | $0 |
| 2016 | -- | $72,300 | $0 | $0 |
| 2015 | -- | $64,800 | $11,400 | $53,400 |
| 2014 | -- | $64,800 | $0 | $0 |
Agents Affiliated with this Home
-
Amy McCash
A
Seller's Agent in 2024
Amy McCash
CENTURY 21 Affiliated
(269) 806-6634
2 in this area
47 Total Sales
-
Shelly Pattison

Buyer's Agent in 2024
Shelly Pattison
RE/MAX Michigan
(269) 217-4825
4 in this area
358 Total Sales
-
C
Seller's Agent in 2020
Christie Boven
Keller Williams Kalamazoo Market Center
-
Gregory DeHaan

Seller's Agent in 2013
Gregory DeHaan
Rise Realty
(269) 207-1526
5 Total Sales
-
Garrett Hall

Buyer's Agent in 2013
Garrett Hall
HG Real Estate
(269) 273-7653
1 in this area
205 Total Sales
Map
Source: Southwestern Michigan Association of REALTORS®
MLS Number: 24010225
APN: 14-11-240-090
- 1208 Ellery Grove Ct
- 1234 Odell Farm Ln Unit 78
- 1329 Ellery Grove Ct
- 1131 Odell Farm Ln
- 1619 Ives Mill Ln
- 1553 Notley Field Ln
- Integrity 1530 Plan at Homestead at Centennial
- Integrity 1605 Plan at Homestead at Centennial
- Integrity 1560 Plan at Homestead at Centennial
- Integrity 1610 Plan at Homestead at Centennial
- integrity 1800 Plan at Homestead at Centennial
- Integrity 2000 Plan at Homestead at Centennial
- Elements 2200 Plan at Homestead at Centennial
- Integrity 1830 Plan at Homestead at Centennial
- Integrity 2060 Plan at Homestead at Centennial
- Elements 2090 Plan at Homestead at Centennial
- Integrity 1910 Plan at Homestead at Centennial
- Elements 2100 Plan at Homestead at Centennial
- Integrity 2061 V8.1a Plan at Homestead at Centennial
- Integrity 1750 Plan at Homestead at Centennial
