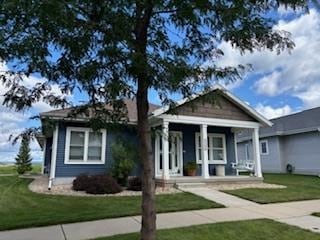
1232 Jacob Dr Prairie Du Sac, WI 53578
Estimated payment $3,130/month
Highlights
- Very Popular Property
- Property is near a park
- Ranch Style House
- Open Floorplan
- Vaulted Ceiling
- Wood Flooring
About This Home
Discover your dream home in the highly sought-after Fieldstone neighborhood! This stunning 2-bedroom residence features a stylish zero-entry design, ensuring effortless access throughout the entire space. Prepare to be impressed by the gourmet kitchen, complete with a brand new oven that offers a gas stovetop and an electric range—perfect for culinary enthusiasts and entertaining guests. After a delightful dinner, retreat to the charming screened-in porch, where you can unwind and enjoy the peaceful surroundings. Natural Gas line installed for grilling. Don't miss out on this incredible opportunity to make this exquisite home yours. Experience comfort, convenience, and elegance in one perfect package!
Home Details
Home Type
- Single Family
Est. Annual Taxes
- $6,205
Year Built
- Built in 2017
Lot Details
- 6,534 Sq Ft Lot
- Lot Dimensions are 50x110x73x110
- Level Lot
- Sprinkler System
Home Design
- Ranch Style House
- Vinyl Siding
- Stone Exterior Construction
Interior Spaces
- 1,544 Sq Ft Home
- Open Floorplan
- Vaulted Ceiling
- Den
- Wood Flooring
Kitchen
- Oven or Range
- Microwave
- Kitchen Island
- Disposal
Bedrooms and Bathrooms
- 2 Bedrooms
- Walk Through Bedroom
- Walk-In Closet
- 2 Full Bathrooms
- Bathroom on Main Level
- Separate Shower in Primary Bathroom
- Bathtub
- Walk-in Shower
Laundry
- Laundry on main level
- Dryer
- Washer
Basement
- Basement Fills Entire Space Under The House
- Sump Pump
- Stubbed For A Bathroom
Parking
- 2 Car Attached Garage
- Alley Access
- Garage Door Opener
- Driveway Level
Accessible Home Design
- Roll-in Shower
- Accessible Approach with Ramp
- Low Pile Carpeting
Schools
- Call School District Elementary School
- Sauk Prairie Middle School
- Sauk Prairie High School
Utilities
- Forced Air Cooling System
- Water Softener
- High Speed Internet
- Cable TV Available
Additional Features
- Patio
- Property is near a park
Community Details
- Built by Heffron Homes
- Fieldstone Subdivision
Map
Home Values in the Area
Average Home Value in this Area
Tax History
| Year | Tax Paid | Tax Assessment Tax Assessment Total Assessment is a certain percentage of the fair market value that is determined by local assessors to be the total taxable value of land and additions on the property. | Land | Improvement |
|---|---|---|---|---|
| 2024 | $6,205 | $424,200 | $55,500 | $368,700 |
| 2023 | $6,319 | $282,800 | $32,700 | $250,100 |
| 2022 | $6,439 | $282,800 | $32,700 | $250,100 |
| 2021 | $6,151 | $282,800 | $32,700 | $250,100 |
| 2020 | $5,751 | $282,800 | $32,700 | $250,100 |
| 2019 | $5,557 | $282,800 | $32,700 | $250,100 |
| 2018 | $5,446 | $282,800 | $32,700 | $250,100 |
| 2017 | $858 | $38,900 | $38,900 | $0 |
| 2016 | $858 | $38,900 | $38,900 | $0 |
| 2015 | $854 | $38,900 | $38,900 | $0 |
| 2014 | $855 | $38,900 | $38,900 | $0 |
Property History
| Date | Event | Price | Change | Sq Ft Price |
|---|---|---|---|---|
| 08/18/2025 08/18/25 | For Sale | $479,500 | -- | $311 / Sq Ft |
Purchase History
| Date | Type | Sale Price | Title Company |
|---|---|---|---|
| Warranty Deed | $282,800 | None Available |
Mortgage History
| Date | Status | Loan Amount | Loan Type |
|---|---|---|---|
| Open | $100,000 | Credit Line Revolving |
Similar Homes in the area
Source: South Central Wisconsin Multiple Listing Service
MLS Number: 2007107
APN: 172-0936-02190
- 2029 Taylor Trail
- 1010 20th St
- 1103 Water St
- 711 21st St
- 2210 Alban Ln
- 500 Whitford Ave
- 1209 N Forest Ln Unit 1
- 475 Brigham Ln
- S9180A Dam Heights Rd
- 780 Washington St
- 357 8th St
- S9002 Woodford Ln
- N886 Club Circle Dr
- 217 Cardinal Ln
- 253 Cardinal Ln
- 241 Cardinal Ln
- 229 Cardinal Ln
- 138 Fox Run
- 2025 Mulberry St
- 2000 Mulberry St
- 35 Brodhead St
- 1200 Silver Dr
- 1101 Silver Dr
- 915 Ellis Ave
- 922 Spencer Ct
- 600 Clark St
- 1206 Spring St Unit 1206
- 201 1st Ave
- 232 Berkley Blvd Unit 236
- 1300 Washington Ave
- 1020 Connie Rd Unit 108
- 230 North St
- 1850 W Pine St
- 1300 Main St
- 3052 Acker St
- 3630 Angelus Way
- 2156 Hillebrand Dr
- 1455 Plainview Rd
- 4734 Bergamot Way
- 206-208 Sunset Ln






