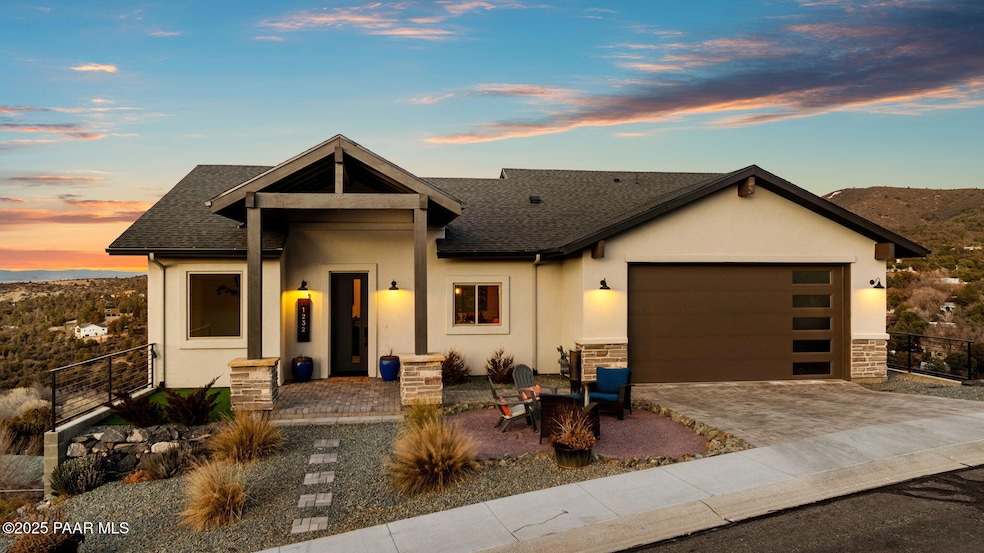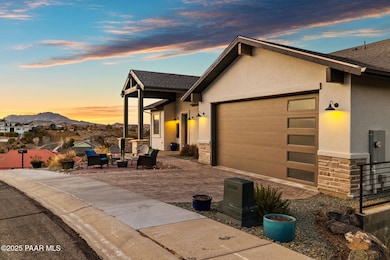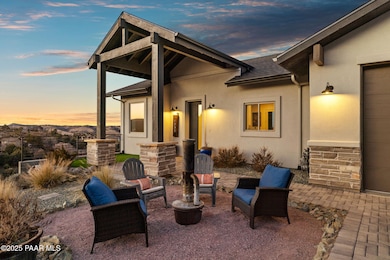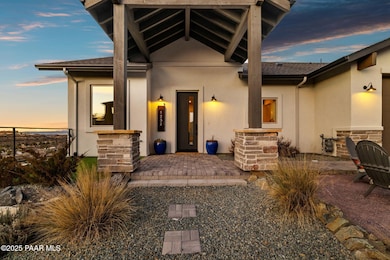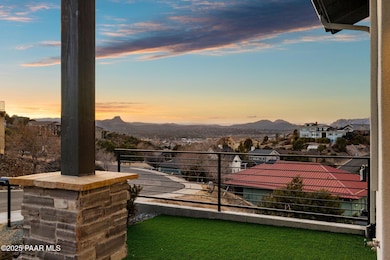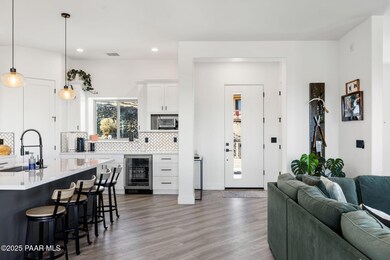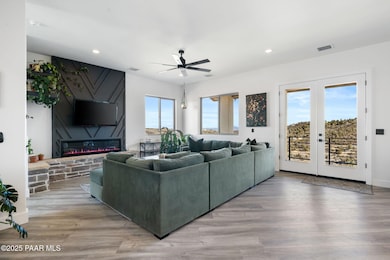1232 Jordin Dr Prescott, AZ 86303
Estimated payment $4,369/month
Highlights
- Panoramic View
- Pine Trees
- Solid Surface Countertops
- Taylor Hicks School Rated A-
- Contemporary Architecture
- Covered Patio or Porch
About This Home
This 2022-built home offers single-level living with breathtaking Granite Mountain and Thumb Butte views, just minutes from downtown Prescott. The open floor plan features 10' ceilings, 8' doors, luxury vinyl flooring, and a 64'' linear electric fireplace. The gourmet kitchen boasts quartz countertops, seamlessly flowing into the great room. The primary suite includes a custom-tiled shower, walk-in closet, and private deck access. The lower level contains two spacious bedrooms, full bath, full laundry, and lower deck. Basement kitchenette completion in 1-2 months. Additional highlights include an oversized 2-car garage, level paver driveway, drip system, and real stone accents. Don't miss this stunning home--schedule a tour today!
Home Details
Home Type
- Single Family
Est. Annual Taxes
- $3,162
Year Built
- Built in 2022
Lot Details
- 0.26 Acre Lot
- Drip System Landscaping
- Level Lot
- Hillside Location
- Pine Trees
- Property is zoned MF-H
HOA Fees
- $25 Monthly HOA Fees
Parking
- 2 Car Attached Garage
Property Views
- Panoramic
- City
- Thumb Butte
- Mountain
Home Design
- Contemporary Architecture
- Composition Roof
- Stone
Interior Spaces
- 2,984 Sq Ft Home
- 2-Story Property
- Ceiling Fan
- Gas Fireplace
- Double Pane Windows
- Window Screens
- Combination Dining and Living Room
- Vinyl Flooring
- Fire and Smoke Detector
Kitchen
- Eat-In Kitchen
- Oven
- Gas Range
- Microwave
- Dishwasher
- Kitchen Island
- Solid Surface Countertops
- Disposal
Bedrooms and Bathrooms
- 3 Bedrooms
- Split Bedroom Floorplan
- Walk-In Closet
- Granite Bathroom Countertops
Laundry
- Sink Near Laundry
- Washer and Dryer Hookup
Finished Basement
- Walk-Out Basement
- Exterior Basement Entry
Outdoor Features
- Covered Patio or Porch
- Rain Gutters
Utilities
- Forced Air Heating and Cooling System
- Underground Utilities
- Natural Gas Water Heater
Additional Features
- Level Entry For Accessibility
- Energy-Efficient Insulation
Community Details
- Newport Heights Subdivision
- Valley
Listing and Financial Details
- Assessor Parcel Number 165
Map
Home Values in the Area
Average Home Value in this Area
Tax History
| Year | Tax Paid | Tax Assessment Tax Assessment Total Assessment is a certain percentage of the fair market value that is determined by local assessors to be the total taxable value of land and additions on the property. | Land | Improvement |
|---|---|---|---|---|
| 2026 | $3,162 | $91,576 | -- | -- |
| 2024 | $273 | $92,381 | -- | -- |
| 2023 | $273 | $6,650 | $6,650 | $0 |
| 2022 | $268 | $4,403 | $4,403 | $0 |
| 2021 | $279 | $3,910 | $3,910 | $0 |
| 2020 | $311 | $0 | $0 | $0 |
| 2019 | $496 | $0 | $0 | $0 |
| 2018 | $479 | $0 | $0 | $0 |
| 2017 | $457 | $0 | $0 | $0 |
| 2016 | $555 | $0 | $0 | $0 |
| 2015 | -- | $0 | $0 | $0 |
| 2014 | -- | $0 | $0 | $0 |
Property History
| Date | Event | Price | List to Sale | Price per Sq Ft | Prior Sale |
|---|---|---|---|---|---|
| 08/08/2025 08/08/25 | For Sale | $775,000 | +4205.6% | $260 / Sq Ft | |
| 05/02/2013 05/02/13 | Sold | $18,000 | -18.2% | -- | View Prior Sale |
| 04/02/2013 04/02/13 | Pending | -- | -- | -- | |
| 09/02/2011 09/02/11 | For Sale | $22,000 | -- | -- |
Purchase History
| Date | Type | Sale Price | Title Company |
|---|---|---|---|
| Quit Claim Deed | -- | Empire Title | |
| Warranty Deed | -- | Yavapai Title Agency Inc | |
| Warranty Deed | $50,000 | Yavapai Title | |
| Warranty Deed | -- | Yavapai Title Agency Prescot | |
| Cash Sale Deed | $35,000 | Empire West Title Agency | |
| Cash Sale Deed | $15,000 | Yavapai Title Agency Inc | |
| Warranty Deed | -- | Yavapai Title Agency Inc | |
| Special Warranty Deed | $64,000 | Transnation Title |
Mortgage History
| Date | Status | Loan Amount | Loan Type |
|---|---|---|---|
| Open | $555,000 | New Conventional | |
| Previous Owner | $400,000 | Construction | |
| Previous Owner | $38,250 | Purchase Money Mortgage | |
| Previous Owner | $44,800 | New Conventional |
Source: Prescott Area Association of REALTORS®
MLS Number: 1075584
APN: 110-05-165
- 1238 Jordin Dr
- 1252 Newport Ridge Dr
- 1300 Newport Ridge Dr Unit 116
- 1300 Newport Ridge Dr
- 215 Rhonda Dr
- 300 Newport Dr
- 395 Newport Dr
- 386 Newport Dr
- 432 Newport Dr
- 303 Double d Dr
- 263 Looking Glass Dr
- 267 Looking Glass Dr
- 631 S Canyon Dr E
- 407 Webb Place
- 236 Looking Glass Dr Unit 26
- 1284 McDonald Dr
- 277 Jacob Ln
- 231 Looking Glass Dr
- 1205 Overstreet Dr
- 223 Looking Glass Dr
- 345 S Virginia St Unit 1
- 342 S Mount Vernon Ave Unit Lower Unit
- 325 E Union 'Cottage' St
- 325 E Union 'The Townhouse' St
- 135 N Montezuma St
- 333 W Leroux St Unit H-5
- 270 Long Branch E
- 1109 Northwood Loop
- 1280 Majestic View Dr
- 564 Lincoln Ave Unit C
- 564 Lincoln Ave Unit A
- 536 Dameron Dr
- 701 White Spar Rd
- 1480 Cougar Trail
- 820 Hope St Unit HopeStreetCottage
- 245 S Hardin St
- 719 Bird St Unit B
- 117 Cory Ave
- 818 W Hoover Ln
- 836 Valley St
