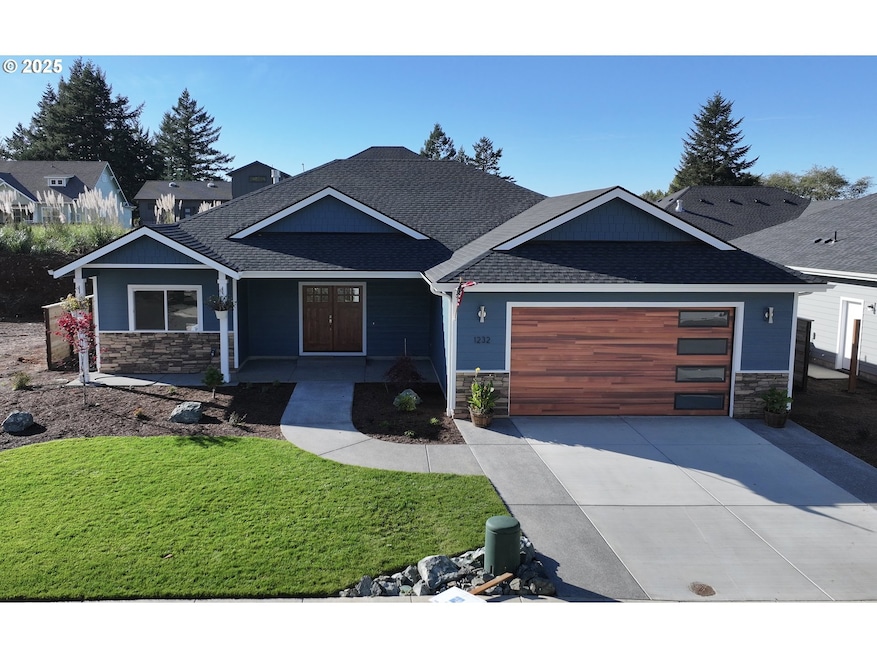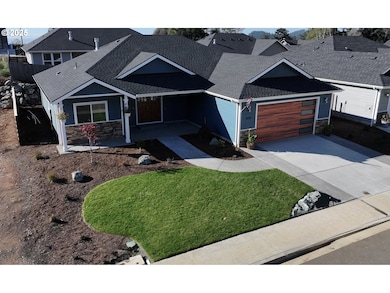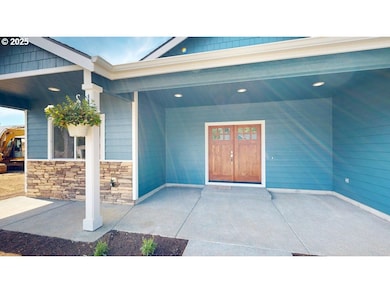1232 Lighthouse Ln Brookings, OR 97415
Estimated payment $4,702/month
Highlights
- New Construction
- View of Trees or Woods
- Quartz Countertops
- Custom Home
- Vaulted Ceiling
- Private Yard
About This Home
Newly completed construction! Seller will consider a credit to buy down the interest rate for a qualified buyer. Beautiful new construction in Seacrest Estates, a new premier subdivision in Brookings. This 1,748 sq ft single-level home features a generous open-concept plan and a split-bedroom layout for added privacy. Nine-foot ceilings run throughout, while the living area features a vaulted ceiling that creates a warm, spacious, and inviting space. The chef's kitchen is appointed with quartz countertops, custom cabinetry, a gas range, THOR stainless high-end appliances, an oversized pantry, and a microwave drawer, ready for weeknight dinners and weekend entertaining. The living room centers on a gas fireplace and opens to a covered back patio, allowing for seamless indoor-outdoor living. The primary suite feels like a private retreat, complete with high ceilings, a soaking tub, a walk-in tiled shower, a dual-sink quartz vanity, and a large walk-in closet featuring custom built-ins. Guest bedrooms are thoughtfully placed on the opposite side of the home, providing quiet and functionality. Additional highlights include a covered front porch, easy access entry, and a peaceful interior location within Seacrest Estates. Minutes to Harris Beach State Park, local beaches, dining, and downtown amenities. New, fresh, and move-in-ready coastal living. Newly fenced yard. Ask to see the Matterport Professional 3D tour, which covers the inside and outside of the home, and also ask for the floor plan.
Listing Agent
RE/MAX Coast and Country Brokerage Phone: 541-412-9535 License #201208570 Listed on: 05/05/2025

Co-Listing Agent
RE/MAX Coast and Country Brokerage Phone: 541-412-9535 License #201212212
Home Details
Home Type
- Single Family
Year Built
- Built in 2025 | New Construction
Lot Details
- 6,534 Sq Ft Lot
- Cul-De-Sac
- Fenced
- Level Lot
- Private Yard
- Property is zoned R16
Parking
- 2 Car Attached Garage
- Garage on Main Level
- Garage Door Opener
- Driveway
Property Views
- Woods
- Territorial
Home Design
- Custom Home
- Composition Roof
- Cement Siding
- Concrete Perimeter Foundation
Interior Spaces
- 1,748 Sq Ft Home
- 1-Story Property
- Built-In Features
- Vaulted Ceiling
- Electric Fireplace
- Natural Light
- Double Pane Windows
- Vinyl Clad Windows
- Family Room
- Living Room
- Dining Room
- First Floor Utility Room
- Laundry Room
- Wall to Wall Carpet
- Crawl Space
Kitchen
- Free-Standing Gas Range
- Stainless Steel Appliances
- Kitchen Island
- Quartz Countertops
- Tile Countertops
Bedrooms and Bathrooms
- 3 Bedrooms
- 2 Full Bathrooms
- Soaking Tub
- Walk-in Shower
Accessible Home Design
- Accessible Hallway
- Accessibility Features
- Accessible Doors
- Accessible Entrance
- Minimal Steps
Outdoor Features
- Porch
Schools
- Kalmiopsis Elementary School
- Azalea Middle School
- Brookings-Harbr High School
Utilities
- Cooling Available
- Heating System Uses Propane
- Heat Pump System
- Electric Water Heater
Community Details
- No Home Owners Association
- Seacrest Estates Subdivision
Listing and Financial Details
- Assessor Parcel Number R39798
Map
Home Values in the Area
Average Home Value in this Area
Property History
| Date | Event | Price | List to Sale | Price per Sq Ft |
|---|---|---|---|---|
| 11/07/2025 11/07/25 | Off Market | $749,900 | -- | -- |
| 11/04/2025 11/04/25 | For Sale | $749,900 | 0.0% | $429 / Sq Ft |
| 11/04/2025 11/04/25 | Price Changed | $749,900 | -3.2% | $429 / Sq Ft |
| 09/19/2025 09/19/25 | Price Changed | $775,000 | -1.8% | $443 / Sq Ft |
| 09/10/2025 09/10/25 | Price Changed | $789,000 | -0.8% | $451 / Sq Ft |
| 05/05/2025 05/05/25 | For Sale | $795,000 | -- | $455 / Sq Ft |
Source: Regional Multiple Listing Service (RMLS)
MLS Number: 698443075
- 1236 Lighthouse Ln
- 1341 Nautical Heights Dr
- 1229 Lighthouse Ln
- 1455 Seacrest Ln Unit 1A
- 1455 Seacrest Ln Unit 3
- 1475 Seacrest Ln
- 17144 Parkview Dr
- 1734 Arch Ln
- 1735 Arch Ln
- 1538 Seacrest Ln
- 0000 Vista Lot 35 Ct
- 7175 Vista Ridge Dr
- 0 Vista Ridge Unit 1 281060329
- 97030 Dodge Ave
- 1300 Hampton Rd
- 6931 Oakwood Ct
- 17188 S Passley Rd
- 96503 Ridgeway St
- 96335 Dawson Rd
- 17120 Pacific Heights






