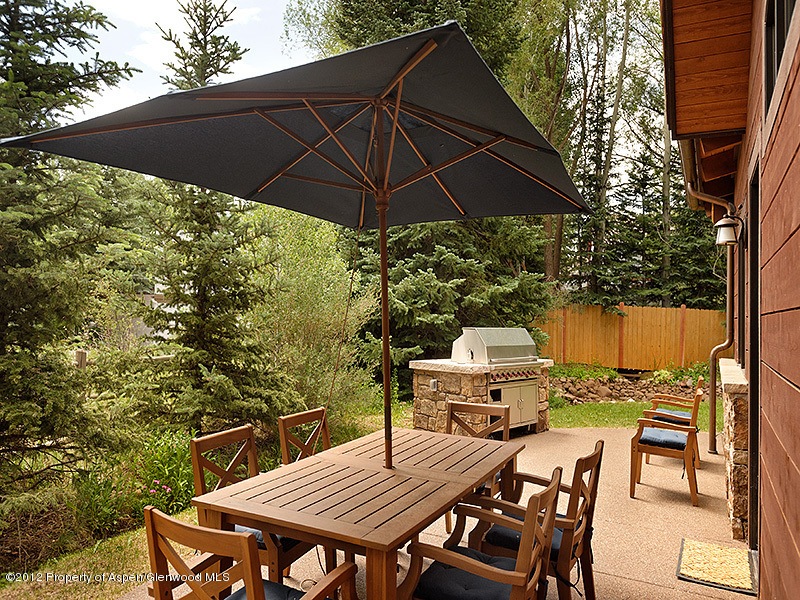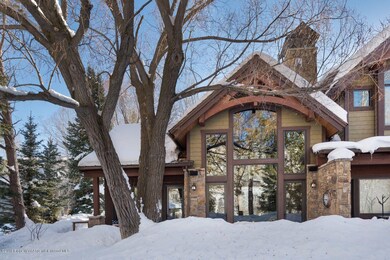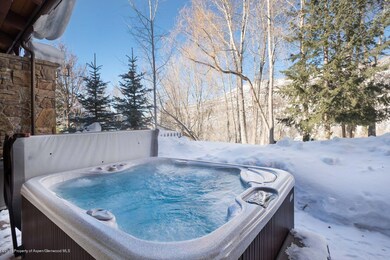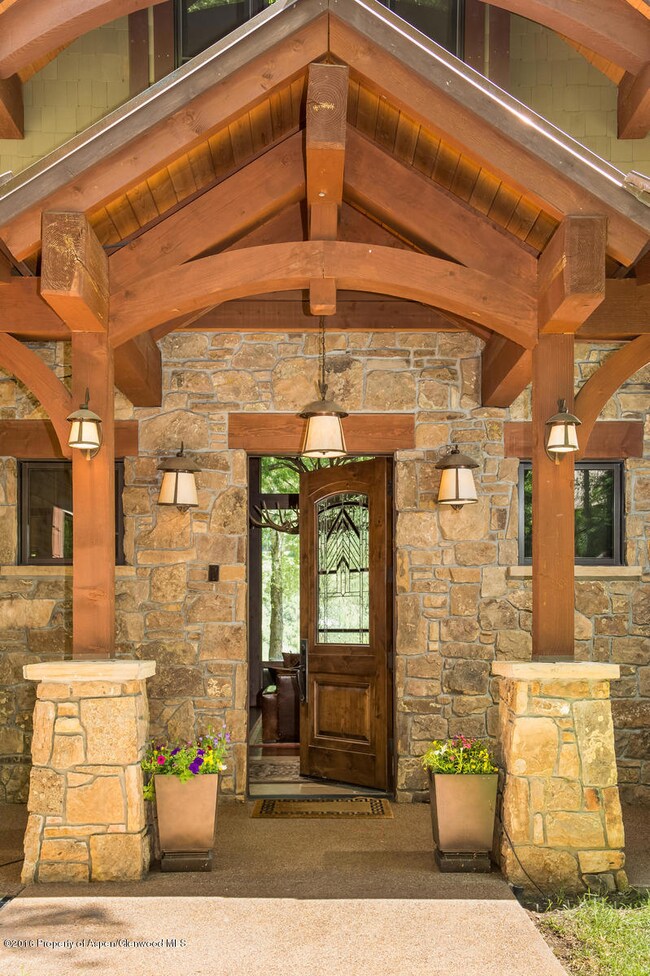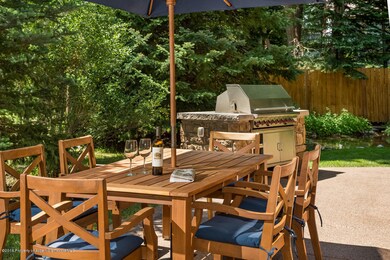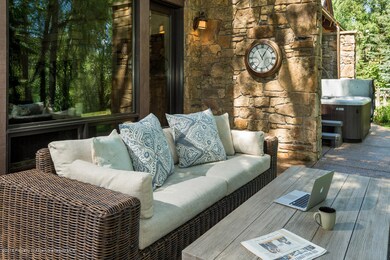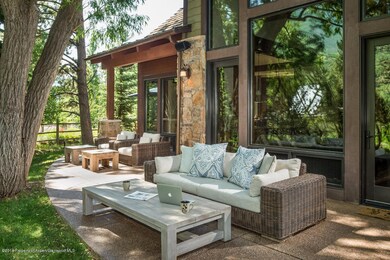Highlights
- Concierge
- Spa
- Main Floor Primary Bedroom
- Aspen Middle School Rated A-
- Multiple Fireplaces
- 5-minute walk to Red Butte
About This Home
Set just five minutes from Aspen's world-class skiing, hiking, biking and river-rafting, 1232 Mountain View Drive, Unit B offers an ideal blend of convenience and comfort. This spacious townhome features 5 bedrooms, 5.5 bathrooms, and 4,164 sq ft of living space — designed for families or groups looking for both together-time and personal space. Inside, you'll find generous rooms and thoughtful living areas: the main living room opens easily to an outdoor patio and barbeque zone, while an outdoor hot tub and water feature provide a relaxing retreat after a day in the mountains. Located on a landscaped cul-de-sac with a 0.4-acre lot and built in 2008, this home offers a clear sense of privacy and space while remaining just minutes from town. Ideal for extended stays, high-end seasonal rentals, or executive retreats, this Aspen residence balances upscale amenities with a location that connects you directly to the very best of the mountain lifestyle. STR Permit : 083902
Listing Agent
ENGEL & VOLKERS Brokerage Phone: (970) 925-8400 License #ER.040043847 Listed on: 10/19/2015

Townhouse Details
Home Type
- Townhome
Year Built
- Built in 2008
Lot Details
- Cul-De-Sac
- South Facing Home
- Sprinkler System
- Landscaped with Trees
- Property is in excellent condition
Parking
- 2 Car Garage
Home Design
- Duplex
- Frame Construction
- Shake Roof
Interior Spaces
- 3-Story Property
- Multiple Fireplaces
- Gas Fireplace
- Family Room
- Living Room
- Dining Room
- Den
- Home Security System
- Property Views
Bedrooms and Bathrooms
- 5 Bedrooms
- Primary Bedroom on Main
Laundry
- Laundry Room
- Dryer
- Washer
Outdoor Features
- Spa
- Patio
Utilities
- Cooling Available
- Radiant Heating System
- Cable TV Available
Listing and Financial Details
- Residential Lease
Community Details
Pet Policy
- Pets Allowed
Additional Features
- West Aspen Subdivision
- Concierge
Map
Property History
| Date | Event | Price | List to Sale | Price per Sq Ft |
|---|---|---|---|---|
| 02/16/2023 02/16/23 | Price Changed | $55,000 | +129.2% | $13 / Sq Ft |
| 10/25/2012 10/25/12 | For Rent | $24,000 | -- | -- |
Source: Aspen Glenwood MLS
MLS Number: 127594
APN: R021476
- 1235 Mountain View Dr
- 1220 Red Butte Dr
- 1180 Black Birch Dr
- 1050 Cemetery Ln
- 824 Bonita Dr Unit 1
- 1395 Sierra Vista Dr Unit 1
- 1432 Sierra Vista Dr Unit A
- 59 Herron Hollow Rd
- 645 Willoughby Way
- 645 Sneaky Ln
- 62 Bennett Ct
- 75 Bennett Ct
- 162 Bennett Bench Rd
- 925 W North St
- 294 Draw Dr
- 959 W Smuggler St
- 955 W Smuggler St
- 504 N 8th St
- 810 W Smuggler St
- 155 Nighthawk Dr
- 55 Overlook Dr
- 75 Overlook Dr
- 1270 Mountain View Dr
- 1145 Black Birch Dr
- 1280 Snowbunny Ln Unit 1
- 1250 Snowbunny Ln
- 1230 Snowbunny Ln
- 1395 Snowbunny Ln Unit B
- 1035 Cemetery Ln
- 1015 Cemetery Ln Unit 1
- 1085 Cemetery Ln Unit A
- 81 Meadows Trustee Rd
- 35 Pitkin Mesa Dr
- 33 Pitkin Mesa Dr Unit 37
- 1220 Alta Vista Dr
- 1350 Sierra Vista Dr Unit B
- 825 Cemetery Ln Unit 2
- 1425 Red Butte Dr
- 1495 Homestake Dr Unit 2
- 777 Castle Creek Dr Unit 777
