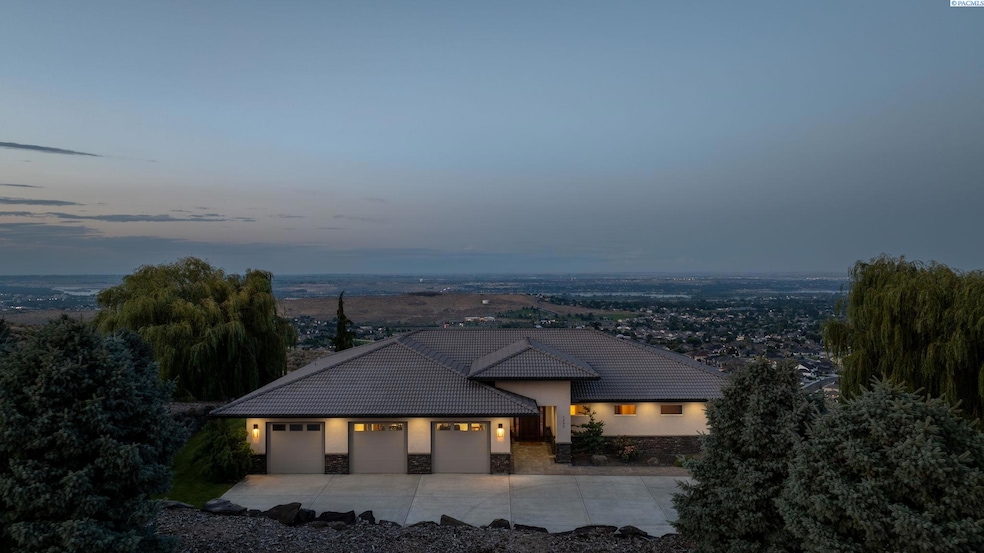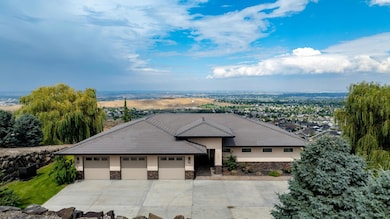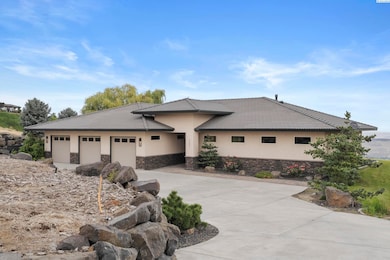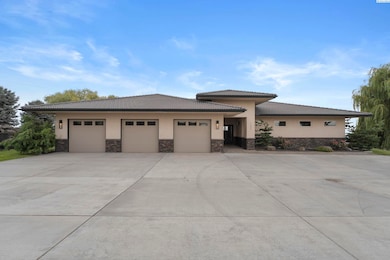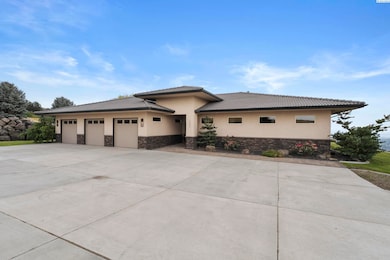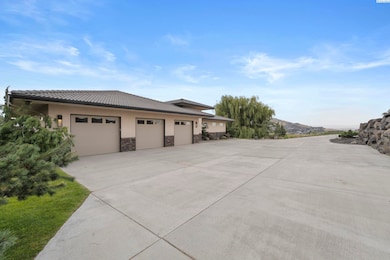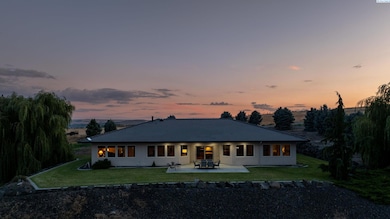1232 N Bermuda Rd Richland, WA 99352
Estimated payment $10,207/month
Highlights
- RV Access or Parking
- Primary Bedroom Suite
- Landscaped Professionally
- Orchard Elementary School Rated A
- 5.06 Acre Lot
- Vaulted Ceiling
About This Home
Welcome to 1232 N Bermuda Rd in Richland. This private hilltop property combines Tri-Cities views, rustic luxury, and refined living in one of the area’s most coveted locations. From the moment you arrive, you're welcomed by beautifully landscaped grounds, stone accents, and an inviting covered front porch that sets the tone for what’s to come. Situated on five expansive acres, this stunning home offers views that stretch for miles—an exceptional setting for those seeking both space and scenery. Step inside and be instantly captivated by the living room’s expansive windows that perfectly frame the sweeping skyline. Raised ceilings, rich wood-wrapped windows, and warm knotty wood accents create a sense of rustic elegance throughout. A cozy fireplace anchors the space, flanked by a custom built-in entertainment center with abundant cabinetry—offering both functionality and style. The kitchen is truly the heart of the home—thoughtfully designed for everyday living and effortless entertaining. Featuring an oversized island with an extended breakfast bar that comfortably seats six, a built-in wine fridge, built-in microwave and wall oven, and ample custom cabinetry. The dining room, bathed in natural light from a wall of windows, showcase the home’s elevated setting. A sliding glass door leads to the covered patio, creating seamless indoor-outdoor flow for hosting guests. The spacious laundry room is both practical and stylish, complete with a washer and dryer, utility sink, and extensive cabinetry for storage and organization. Near the laundry room is another secondary bedroom and full guest bath. The primary suite enjoys its own a serene retreat featuring a full wall of windows that bring the outdoors in. The spa-inspired en-suite bath includes a large walk-in shower, an expansive wall mirror with transom windows above, and a generously sized walk-in closet. Step outside to discover a true extension of the home’s luxury—an expansive covered patio surrounded by five acres of pristine grounds. A spacious three-car garage completes this remarkable property, offering ample room for vehicles and storage. Whether you're hosting sunset dinners or simply taking in the views, the skyline vistas and outdoor living experience is unmatched.
Home Details
Home Type
- Single Family
Est. Annual Taxes
- $8,742
Year Built
- Built in 2011
Lot Details
- 5.06 Acre Lot
- Landscaped Professionally
- Zoning described as Agriculture
Home Design
- Tile Roof
- Masonry
- Stucco
Interior Spaces
- 2,934 Sq Ft Home
- 1-Story Property
- Coffered Ceiling
- Vaulted Ceiling
- Ceiling Fan
- Propane Fireplace
- Double Pane Windows
- Vinyl Clad Windows
- Drapes & Rods
- Entrance Foyer
- Living Room with Fireplace
- Formal Dining Room
- Open Floorplan
- Utility Closet
- Utility Room
- Crawl Space
- Property Views
Kitchen
- Breakfast Bar
- Oven
- Cooktop
- Microwave
- Freezer
- Dishwasher
- Wine Cooler
- Kitchen Island
- Granite Countertops
- Utility Sink
- Compactor
- Disposal
Flooring
- Wood
- Carpet
- Tile
Bedrooms and Bathrooms
- 3 Bedrooms
- Primary Bedroom Suite
- Walk-In Closet
Laundry
- Laundry Room
- Dryer
- Washer
Parking
- 3 Car Attached Garage
- Garage Door Opener
- Off-Street Parking
- RV Access or Parking
Utilities
- Central Air
- Heat Pump System
- Well
- Water Heater
- Water Softener is Owned
- Septic Tank
- Cable TV Available
Additional Features
- Drip Irrigation
- Covered Patio or Porch
Map
Home Values in the Area
Average Home Value in this Area
Tax History
| Year | Tax Paid | Tax Assessment Tax Assessment Total Assessment is a certain percentage of the fair market value that is determined by local assessors to be the total taxable value of land and additions on the property. | Land | Improvement |
|---|---|---|---|---|
| 2024 | $9,039 | $945,630 | $350,600 | $595,030 |
| 2023 | $9,039 | $972,680 | $350,600 | $622,080 |
| 2022 | $6,713 | $828,050 | $194,510 | $633,540 |
| 2021 | $7,000 | $608,940 | $97,010 | $511,930 |
| 2020 | $7,402 | $608,940 | $97,010 | $511,930 |
| 2019 | $5,808 | $608,940 | $97,010 | $511,930 |
| 2018 | $5,815 | $513,560 | $68,400 | $445,160 |
| 2017 | $4,452 | $427,630 | $71,500 | $356,130 |
| 2016 | $4,391 | $369,650 | $71,500 | $298,150 |
| 2015 | $4,459 | $369,650 | $71,500 | $298,150 |
| 2014 | -- | $368,150 | $70,000 | $298,150 |
| 2013 | -- | $368,150 | $70,000 | $298,150 |
Property History
| Date | Event | Price | List to Sale | Price per Sq Ft |
|---|---|---|---|---|
| 07/28/2025 07/28/25 | For Sale | $1,800,000 | -- | $613 / Sq Ft |
Purchase History
| Date | Type | Sale Price | Title Company |
|---|---|---|---|
| Interfamily Deed Transfer | -- | None Available | |
| Interfamily Deed Transfer | -- | None Available | |
| Quit Claim Deed | -- | None Available |
Source: Pacific Regional MLS
MLS Number: 286198
APN: 134982013241003
- 1276 N Bermuda Rd
- 1953 Gala Way
- 660 Snowking St
- 634 Snowking St
- 1638 Naples Ln
- 706 Snowking St
- 621 Snowking St
- 2256 Fire Time Loop
- 1616 Verona Ln
- 668 Lazio Way
- 680 Lazio Way
- 2846 Sumac Dr
- 158 Meadow Hills Dr
- 692 Lazio Way
- 2237 Legacy Ln
- 588 Lazio Way
- 4170 N Clover Rd
- 2473 Maggio Loop
- 2331 Upriver Ave
- 4151 N Clover Rd
- 517 Jordan Ln
- 439 Golden Dr
- 451 Westcliffe Blvd
- 3757 Barbera St
- 3728 Barbera St
- 3923 Highview St
- 4198 Lolo Way
- 1845 Leslie Rd
- Tbd Lee Blvd
- 2855 Savannah
- 4497 Starlit Ln
- 303 Gage Blvd Unit 104
- 303 Gage Blvd Unit 227
- 250 Gage Blvd
- 2555 Bella Colla Ln
- 1923 Meadows Dr N
- 2201 Storehouse Ave
- 2100 Bellerive Dr
- 3003 Queensgate Dr
- 9202 W Gage Blvd
