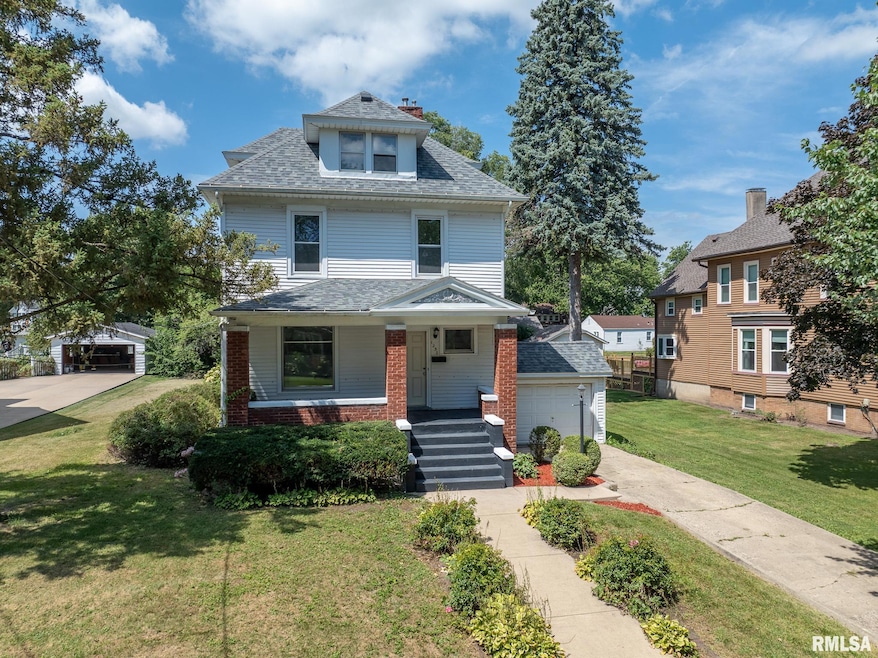
$165,000
- 4 Beds
- 2.5 Baths
- 2,086 Sq Ft
- 1022 N Kellogg St
- Galesburg, IL
Room for Everyone in Your 4 Bedroom 2.5 Bathroom Home featuring covered front porch ideal for casual conversation and evening visits regardless of rain or shine. Entry foyer allows plenty of space for a warm welcome to arriving guests and family. Amenities include living room highlighted with arched doorways, and hardwood flooring. Dining room offers hardwood floors, built-in hutch, ample room
Thomas Knapp RE/MAX Preferred Properties






