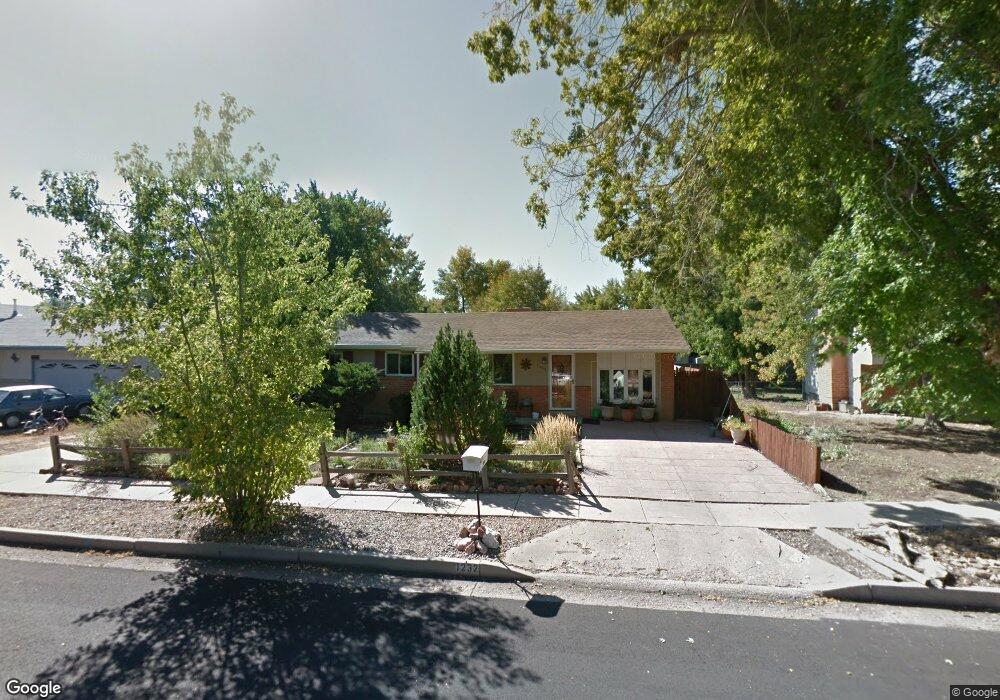1232 Osgood Rd Colorado Springs, CO 80915
Rustic Hills NeighborhoodEstimated Value: $427,000 - $454,000
4
Beds
3
Baths
1,367
Sq Ft
$324/Sq Ft
Est. Value
About This Home
This home is located at 1232 Osgood Rd, Colorado Springs, CO 80915 and is currently estimated at $442,690, approximately $323 per square foot. 1232 Osgood Rd is a home located in El Paso County with nearby schools including Wilson Elementary School, Sabin Middle School, and Mitchell High School.
Ownership History
Date
Name
Owned For
Owner Type
Purchase Details
Closed on
Mar 10, 2021
Sold by
Mullins Jerry W and Mullins Mary C
Bought by
Peet Spencer D and Peet Rebekah A
Current Estimated Value
Home Financials for this Owner
Home Financials are based on the most recent Mortgage that was taken out on this home.
Original Mortgage
$355,500
Outstanding Balance
$318,681
Interest Rate
2.7%
Mortgage Type
New Conventional
Estimated Equity
$124,009
Purchase Details
Closed on
Jun 30, 1989
Bought by
Mullins Mary C
Purchase Details
Closed on
Jun 1, 1973
Bought by
Mullins Mary C
Create a Home Valuation Report for This Property
The Home Valuation Report is an in-depth analysis detailing your home's value as well as a comparison with similar homes in the area
Home Values in the Area
Average Home Value in this Area
Purchase History
| Date | Buyer | Sale Price | Title Company |
|---|---|---|---|
| Peet Spencer D | $395,000 | Land Title Guarantee Company | |
| Mullins Mary C | -- | -- | |
| Mullins Mary C | -- | -- |
Source: Public Records
Mortgage History
| Date | Status | Borrower | Loan Amount |
|---|---|---|---|
| Open | Peet Spencer D | $355,500 |
Source: Public Records
Tax History Compared to Growth
Tax History
| Year | Tax Paid | Tax Assessment Tax Assessment Total Assessment is a certain percentage of the fair market value that is determined by local assessors to be the total taxable value of land and additions on the property. | Land | Improvement |
|---|---|---|---|---|
| 2025 | $1,552 | $30,810 | -- | -- |
| 2024 | $1,437 | $32,360 | $4,150 | $28,210 |
| 2023 | $1,437 | $32,360 | $4,150 | $28,210 |
| 2022 | $1,193 | $21,320 | $3,340 | $17,980 |
| 2021 | $872 | $21,930 | $3,430 | $18,500 |
| 2020 | $871 | $19,990 | $3,000 | $16,990 |
| 2019 | $867 | $19,990 | $3,000 | $16,990 |
| 2018 | $655 | $16,120 | $2,380 | $13,740 |
| 2017 | $620 | $16,120 | $2,380 | $13,740 |
| 2016 | $889 | $15,340 | $2,310 | $13,030 |
| 2015 | $886 | $15,340 | $2,310 | $13,030 |
| 2014 | $871 | $14,470 | $2,310 | $12,160 |
Source: Public Records
Map
Nearby Homes
- 1216 Osgood Rd
- 1202 Wooten Rd
- 4706 Woodbury Dr
- 1103 Turley Cir
- 1239 Martin Dr
- 1125 Moffat Cir
- 1501 E Owen Cir
- 1508 E Owen Cir
- 1770 Sawyer Way
- 1414 Martin Dr
- 5102 Galley Rd Unit 520AE
- 5102 Galley Rd Unit 120A
- 5102 Galley Rd Unit 118 B
- 5007 Palmer Park Blvd
- 1222 de Reamer Cir
- 5014 Palmer Park Blvd
- 1518 Sanderson Ave
- 1426 de Reamer Cir
- 1505 Mckay Way
- 1202 Fosdick Dr
