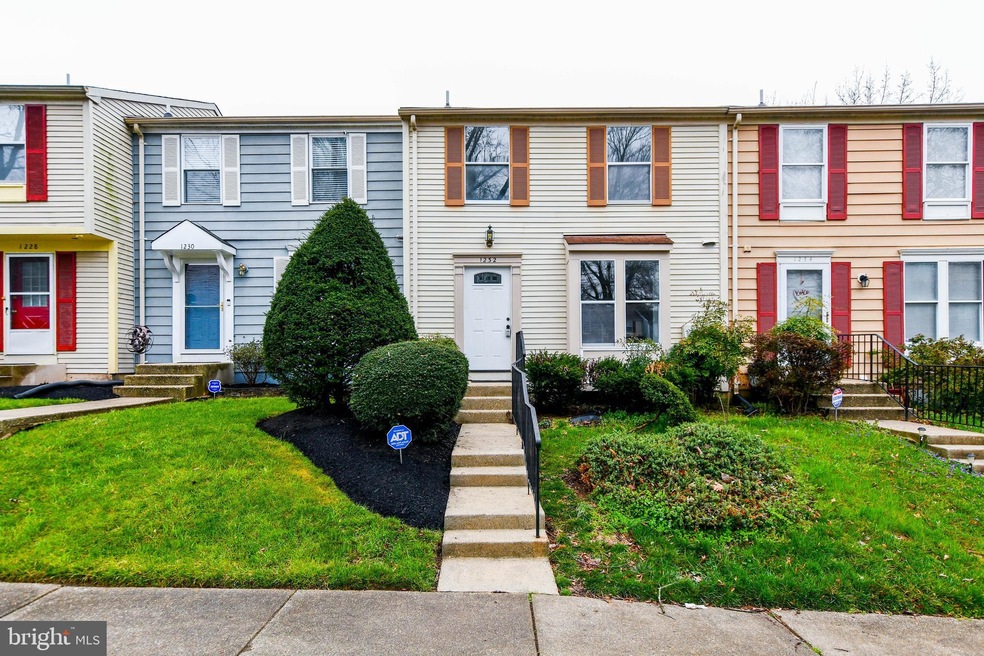
Highlights
- Colonial Architecture
- Traditional Floor Plan
- Laundry Room
- Deck
- Eat-In Kitchen
- Combination Dining and Living Room
About This Home
As of May 2023*** Coming Soon*** Well maintained 3 level Townhome in a quiet section of Bowie, MD. This home has 2 bedrooms and 2.5 bathrooms, finished basement and a new refrigerator. This home is also price to sell. The home offer assigned parking for your added convenience. It's conveniently located near Bowie Town Center and is conveniently located near major commuter routes. It's just a short drive to DC. You'll also enjoy the convenience of several dining establishment in the immediate area. Don't miss the opportunity to purchase this very affordable home in a nice, quiet and safe neighborhood. IT WON"T LAST LONG!!!
Townhouse Details
Home Type
- Townhome
Est. Annual Taxes
- $3,701
Year Built
- Built in 1982
HOA Fees
- $83 Monthly HOA Fees
Home Design
- Colonial Architecture
- Brick Foundation
- Frame Construction
- Composition Roof
Interior Spaces
- Property has 3 Levels
- Traditional Floor Plan
- Combination Dining and Living Room
- Utility Room
- Laundry Room
- Eat-In Kitchen
- Basement
Bedrooms and Bathrooms
- 2 Bedrooms
Schools
- Bowie High School
Utilities
- Heat Pump System
- Electric Water Heater
Additional Features
- Deck
- 1,500 Sq Ft Lot
Listing and Financial Details
- Tax Lot 3
- Assessor Parcel Number 17070731984
Community Details
Overview
- Association fees include management, parking fee, trash
- Ridgeview Estates Subdivision
Pet Policy
- Pets Allowed
Ownership History
Purchase Details
Home Financials for this Owner
Home Financials are based on the most recent Mortgage that was taken out on this home.Purchase Details
Home Financials for this Owner
Home Financials are based on the most recent Mortgage that was taken out on this home.Purchase Details
Purchase Details
Similar Homes in Bowie, MD
Home Values in the Area
Average Home Value in this Area
Purchase History
| Date | Type | Sale Price | Title Company |
|---|---|---|---|
| Deed | $4,270,000 | None Listed On Document | |
| Deed | $183,000 | Attorney | |
| Trustee Deed | $201,711 | None Available | |
| Deed | $145,000 | -- |
Mortgage History
| Date | Status | Loan Amount | Loan Type |
|---|---|---|---|
| Open | $294,566 | FHA | |
| Previous Owner | $6,571 | FHA | |
| Previous Owner | $179,685 | FHA | |
| Previous Owner | $27,000 | Stand Alone Second | |
| Previous Owner | $149,000 | New Conventional | |
| Previous Owner | $15,000 | Stand Alone Second |
Property History
| Date | Event | Price | Change | Sq Ft Price |
|---|---|---|---|---|
| 05/15/2023 05/15/23 | Sold | $328,000 | 0.0% | $293 / Sq Ft |
| 04/18/2023 04/18/23 | Pending | -- | -- | -- |
| 04/18/2023 04/18/23 | For Sale | $328,000 | 0.0% | $293 / Sq Ft |
| 04/16/2023 04/16/23 | Off Market | $328,000 | -- | -- |
| 04/13/2023 04/13/23 | For Sale | $328,000 | +7.5% | $293 / Sq Ft |
| 05/06/2022 05/06/22 | Sold | $305,000 | +2.2% | $272 / Sq Ft |
| 04/08/2022 04/08/22 | Pending | -- | -- | -- |
| 04/06/2022 04/06/22 | For Sale | $298,500 | +63.1% | $267 / Sq Ft |
| 04/30/2015 04/30/15 | Sold | $183,000 | +3.4% | $163 / Sq Ft |
| 02/25/2015 02/25/15 | Pending | -- | -- | -- |
| 02/16/2015 02/16/15 | For Sale | $176,900 | -- | $158 / Sq Ft |
Tax History Compared to Growth
Tax History
| Year | Tax Paid | Tax Assessment Tax Assessment Total Assessment is a certain percentage of the fair market value that is determined by local assessors to be the total taxable value of land and additions on the property. | Land | Improvement |
|---|---|---|---|---|
| 2024 | $4,509 | $262,833 | $0 | $0 |
| 2023 | $4,226 | $247,167 | $0 | $0 |
| 2022 | $3,938 | $231,500 | $75,000 | $156,500 |
| 2021 | $7,639 | $218,300 | $0 | $0 |
| 2020 | $3,472 | $205,100 | $0 | $0 |
| 2019 | $3,224 | $191,900 | $75,000 | $116,900 |
| 2018 | $3,018 | $181,800 | $0 | $0 |
| 2017 | $2,782 | $171,700 | $0 | $0 |
| 2016 | -- | $161,600 | $0 | $0 |
| 2015 | $2,633 | $161,600 | $0 | $0 |
| 2014 | $2,633 | $161,600 | $0 | $0 |
Agents Affiliated with this Home
-

Seller's Agent in 2023
Janeth Baron
KW Metro Center
(703) 232-0763
112 Total Sales
-

Buyer's Agent in 2023
Dana Coleman
Samson Properties
(240) 464-8656
43 Total Sales
-

Seller's Agent in 2022
Alfonso Dyson
Taylor Properties
(301) 318-1772
23 Total Sales
-

Seller's Agent in 2015
Mike Lavin
Home Source Real Estate Solutions
(301) 938-2980
34 Total Sales
-

Buyer's Agent in 2015
George Bryant
Exit Community Realty
(202) 553-3035
57 Total Sales
Map
Source: Bright MLS
MLS Number: MDPG2038018
APN: 07-0731984
- 16366 Fife Way
- 1004 Pembridge Ct
- 16350 Fife Way
- 16377 Fife Way
- 16150 Parklawn Place
- 16102 Philmont Ln
- 16239 Pennsbury Dr
- 16203 Pennsbury Dr
- 1607 Portland Ln
- 810 Pengrove Ct
- 16201 Pennsbury Dr
- 806 Pengrove Ct
- 16009 Pennsbury Dr
- 16116 Pond Meadow Ln
- 16302 Pond Meadow Ln
- 1204 Pensive Ln
- 15763 Pointer Ridge Dr
- 15901 Perkins Ln
- 15710 Presswick Ln
- 100 Lawndale Dr






