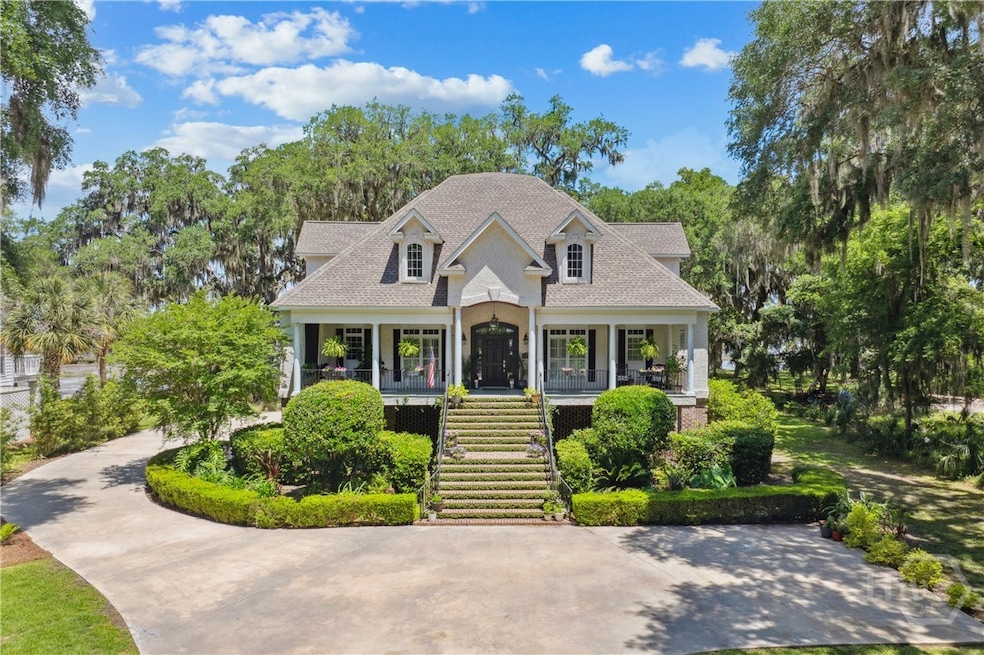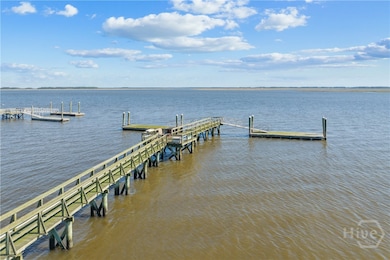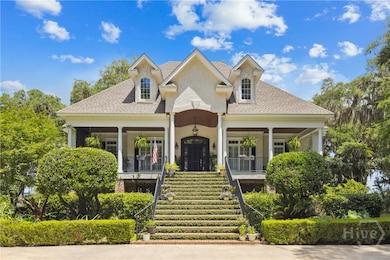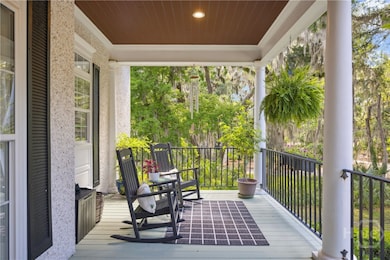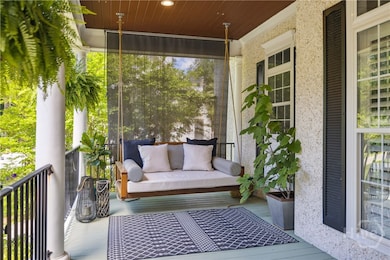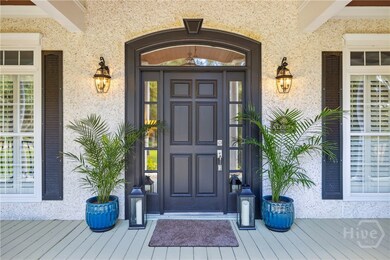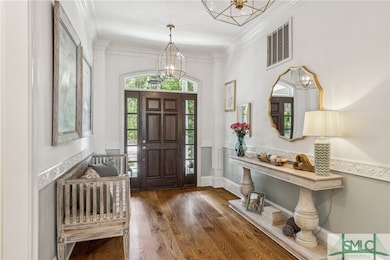
1232 Riverpoint Ln NE Townsend, GA 31331
Estimated payment $8,598/month
Highlights
- Marina
- Boat Facilities
- Horses Allowed On Property
- Boat Dock
- Community Stables
- Deep Water Access
About This Home
WATERFRONT + DOCK ON THE SOUTH NEWPORT RIVER! Renovated to the Highest Standard and Designed for Waterfront Living with Outdoor Living Space that Includes Screened Porch, Deck + Tiki Bar, all Perfectly Executed to Integrate with Indoor Entertaining. An Open Flowing Floorplan Highlights Thoughtfully Planned Interior Appointments Including Designer Fixtures, Statement Lighting and Kitchen that Boasts Dacor Professional Appliances Including a 6 Burner Gas Cook Top w Double Ovens -Multi Functional Island w Trough Beverage Cooler, Dedicated Bar Area w SUBZERO Wine Storage + 2 Chiller Drawers - Butler's Pantry w Sink /Prep Area / Pantry / Shelving + Elevator Shaft. First Floor Primary Suite w Sitting Room and Spa Inspired Bath: Soaking Tub, Specialized Shower + Sep. Vanities and Custom Closet. Second Floor Presents Loft / Flex Room + BR #2 w En-Suite + BR #3 w Sitting Area + BR#4 w Storage Rm/Closet-Both Access a Lovely Full Bath. 4 Car Garage w Storage and Drive Through Option.
Home Details
Home Type
- Single Family
Est. Annual Taxes
- $7,932
Year Built
- Built in 2002
Lot Details
- 0.94 Acre Lot
- Waterfront
- 4 Pads in the community
HOA Fees
- $138 Monthly HOA Fees
Parking
- 4 Car Attached Garage
- Garage Door Opener
- Off-Street Parking
- RV Access or Parking
Home Design
- Traditional Architecture
- Pillar, Post or Pier Foundation
- Asphalt Roof
- Concrete Siding
- Concrete Perimeter Foundation
Interior Spaces
- 4,400 Sq Ft Home
- 3-Story Property
- Wet Bar
- Built-In Features
- High Ceiling
- Recessed Lighting
- Gas Log Fireplace
- Double Pane Windows
- Entrance Foyer
- Screened Porch
- Storage
- River Views
- Natural lighting in basement
- Pull Down Stairs to Attic
Kitchen
- Gourmet Kitchen
- Breakfast Bar
- Butlers Pantry
- Double Oven
- Range
- Microwave
- Dishwasher
- Kitchen Island
Bedrooms and Bathrooms
- 4 Bedrooms
- Sitting Area In Primary Bedroom
- Primary Bedroom on Main
- Primary Bedroom Suite
- Double Vanity
- Soaking Tub
- Garden Bath
- Separate Shower
Laundry
- Laundry Room
- Sink Near Laundry
- Laundry Tub
- Washer and Dryer Hookup
Outdoor Features
- Deep Water Access
- Boat Facilities
- Deck
Utilities
- Central Heating and Cooling System
- Heat Pump System
- Underground Utilities
- Shared Well
- Electric Water Heater
- Septic Tank
- Cable TV Available
Additional Features
- Energy-Efficient Windows
- Pasture
- Horses Allowed On Property
Listing and Financial Details
- Assessor Parcel Number 0081B 0011
Community Details
Overview
- Belvedere Island Plantation Subdivision
Recreation
- Boat Dock
- Marina
- Tennis Courts
- Community Playground
- Community Pool
- Community Stables
- Trails
Additional Features
- Clubhouse
- Gated Community
Map
Home Values in the Area
Average Home Value in this Area
Tax History
| Year | Tax Paid | Tax Assessment Tax Assessment Total Assessment is a certain percentage of the fair market value that is determined by local assessors to be the total taxable value of land and additions on the property. | Land | Improvement |
|---|---|---|---|---|
| 2024 | $7,932 | $418,240 | $156,800 | $261,440 |
| 2023 | $7,809 | $367,960 | $115,480 | $252,480 |
| 2022 | $6,397 | $277,720 | $87,480 | $190,240 |
| 2021 | $5,684 | $213,880 | $70,000 | $143,880 |
| 2020 | $5,687 | $210,280 | $70,000 | $140,280 |
| 2019 | $6,834 | $257,160 | $90,000 | $167,160 |
| 2018 | $6,834 | $257,160 | $90,000 | $167,160 |
| 2017 | $5,922 | $219,120 | $90,000 | $129,120 |
| 2016 | $5,922 | $219,120 | $90,000 | $129,120 |
| 2015 | $6,088 | $225,848 | $90,000 | $135,848 |
| 2014 | $6,099 | $225,848 | $90,000 | $135,848 |
Property History
| Date | Event | Price | List to Sale | Price per Sq Ft |
|---|---|---|---|---|
| 05/16/2025 05/16/25 | For Sale | $1,490,000 | -- | $339 / Sq Ft |
Purchase History
| Date | Type | Sale Price | Title Company |
|---|---|---|---|
| Warranty Deed | $900,000 | -- | |
| Deed | $173,500 | -- | |
| Deed | $129,900 | -- |
Mortgage History
| Date | Status | Loan Amount | Loan Type |
|---|---|---|---|
| Open | $625,000 | VA |
About the Listing Agent
Tara's Other Listings
Source: Savannah Multi-List Corporation
MLS Number: SA330885
APN: 0081B-0011
- 0 Sapelo Cir Unit 1657610
- 0 Sapelo Cir Unit SA342517
- Lot 213 Riverpoint Dr NE
- 135 Blackbeard Ct
- 132 Sapelo Cir NE
- 134 Blackbeard Ct NE
- Lot 125 Sapelo Cir
- 1187 Sapelo Cir NE
- Lot 171 Winterberry Dr NE
- 2416 Belvedere Dr NE
- 1186 Winterberry Ct NE
- 1140 Winterberry Dr
- 1 Belvedere Dr
- 1121 Fair Hope Dr NE
- Lot #151 Winterberry Ln NE
- Lot 1 Belvedere Dr
- Lot 233 Refuge Way NE
- 1059 Refuge Point NE
- 24 Settlers Cove NE
- 1629 Eagle Neck Dr NE
- 77 Yellow Bluff Rd
- 106 Faye Dr
- 59 Anglers Edge Dr
- 86 Fishtales Dr
- 29 Lake Pamona Rd
- 236 Sunrise Cir
- 8576 E B Cooper Hwy
- 5316 Lewis Frasier Rd
- 1190 Patterson Island Dr
- 41 Jerico Trail
- 23 Veranda Trail
- 560 Tivoli Trail Rd
- 124 Cooper St
- 1518 Swamp Rd
- 1552 Swamp Rd
- 196 Sayle Rd
- 10010 E Oglethorpe Hwy Unit B
- 62 Peregrine Cir
- 12 Marsh Hen Ct
- 75 Oak Ridge Cir
