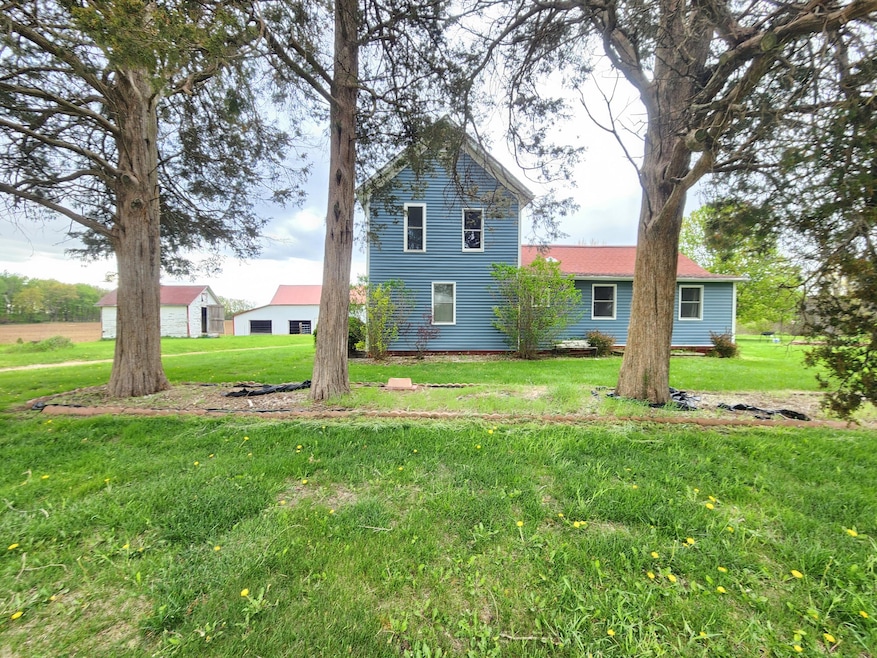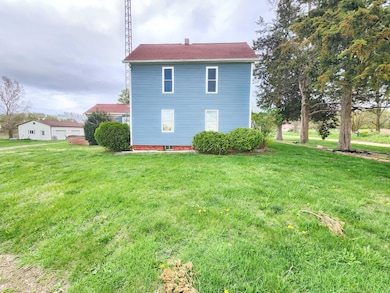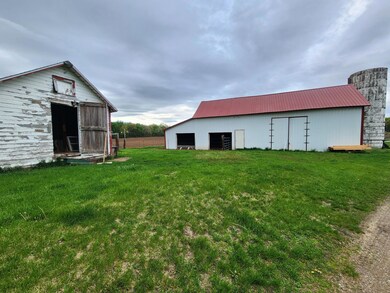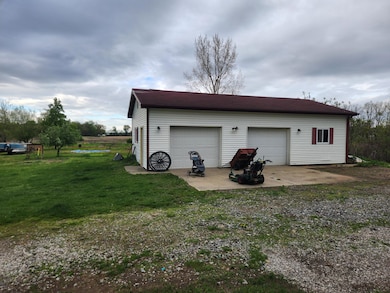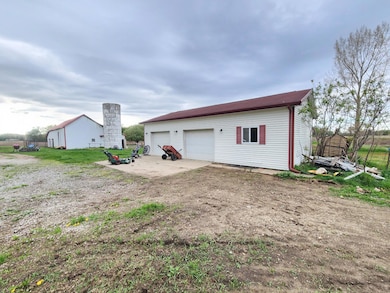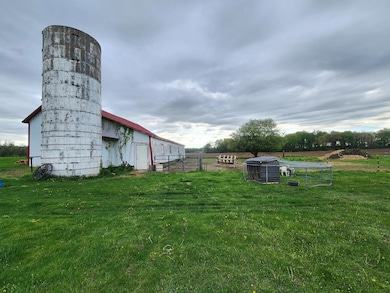
1232 Smoker Rd Bronson, MI 49028
Estimated payment $1,381/month
Highlights
- Private Waterfront
- Vaulted Ceiling
- Farmhouse Style Home
- Fruit Trees
- Pole Barn
- 2 Car Detached Garage
About This Home
Welcome to this three-acre homestead on a quiet back road! The two-story farmhouse has several recent updates including kitchen cabinets and windows. The historic barn offers room for animals, hay, equipment or whatever you wish. The detached garage provides parking or workshop space. A storage shed, a chicken coop, a garden, and fencing round out the property. Currently Amish owned, this home was previously wired, however, the electrical it not up to date. Owner prefers to sell as-is.
Listing Agent
Bright Star Realty & Auction LLC License #6501462855 Listed on: 05/30/2025
Home Details
Home Type
- Single Family
Est. Annual Taxes
- $2,767
Year Built
- Built in 1920
Lot Details
- 3 Acre Lot
- Lot Dimensions are 224.06 x 583.24
- Private Waterfront
- Shrub
- Level Lot
- Fruit Trees
- Garden
- Back Yard Fenced
Parking
- 2 Car Detached Garage
- Gravel Driveway
Home Design
- Farmhouse Style Home
- Shingle Roof
- Vinyl Siding
Interior Spaces
- 1,814 Sq Ft Home
- 2-Story Property
- Vaulted Ceiling
- Replacement Windows
- Kitchen Island
Bedrooms and Bathrooms
- 4 Bedrooms | 2 Main Level Bedrooms
- 2 Full Bathrooms
Laundry
- Laundry Room
- Laundry on main level
Basement
- Michigan Basement
- Partial Basement
- Crawl Space
Accessible Home Design
- Accessible Approach with Ramp
- Accessible Ramps
Outdoor Features
- Water Access
- Pole Barn
- Porch
Location
- Mineral Rights
Schools
- Anderson Elementary School
- Ryan Elementary Middle School
- Bronson Jr/Sr High School
Utilities
- Heating System Uses Propane
- Heating System Powered By Leased Propane
- Hot Water Heating System
- Well
- Tankless Water Heater
- Propane Water Heater
- Water Softener is Owned
- Septic System
- Private Sewer
Map
Home Values in the Area
Average Home Value in this Area
Tax History
| Year | Tax Paid | Tax Assessment Tax Assessment Total Assessment is a certain percentage of the fair market value that is determined by local assessors to be the total taxable value of land and additions on the property. | Land | Improvement |
|---|---|---|---|---|
| 2025 | $2,767 | $103,538 | $0 | $0 |
| 2024 | $660 | $100,474 | $0 | $0 |
| 2023 | $600 | $80,291 | $0 | $0 |
| 2022 | $600 | $70,987 | $0 | $0 |
| 2021 | -- | $65,021 | $0 | $0 |
| 2020 | -- | $62,769 | $0 | $0 |
| 2019 | -- | $51,979 | $0 | $0 |
| 2018 | -- | $55,538 | $0 | $0 |
| 2017 | -- | $55,150 | $0 | $0 |
| 2016 | -- | $53,124 | $0 | $0 |
| 2015 | -- | $49,757 | $0 | $0 |
| 2014 | -- | $47,696 | $0 | $0 |
| 2013 | -- | $46,816 | $0 | $0 |
Property History
| Date | Event | Price | Change | Sq Ft Price |
|---|---|---|---|---|
| 07/31/2025 07/31/25 | Price Changed | $210,000 | -6.7% | $116 / Sq Ft |
| 05/30/2025 05/30/25 | For Sale | $225,000 | -- | $124 / Sq Ft |
Purchase History
| Date | Type | Sale Price | Title Company |
|---|---|---|---|
| Quit Claim Deed | -- | None Listed On Document | |
| Warranty Deed | $110,000 | Attorney | |
| Warranty Deed | $9,000 | -- |
Mortgage History
| Date | Status | Loan Amount | Loan Type |
|---|---|---|---|
| Previous Owner | $50,000 | Credit Line Revolving | |
| Previous Owner | $88,000 | New Conventional |
Similar Homes in Bronson, MI
Source: Southwestern Michigan Association of REALTORS®
MLS Number: 25025317
APN: 090-019-400-005-01
- 1052 Carpenter Rd
- 142 N 2nd St
- 130 N 4th St
- V/L Prairie River Rd
- 63890 Middle Colon Rd
- 63810 Middle Colon Rd
- 812 George Rd
- 31529 U S 12
- 640 S Walker St
- 30994 U S 12
- 230 Compton St
- 68445 Sweet Lake Rd
- 313 N Matteson St
- 151 E Corey St
- 214 E Chicago St
- 150 Washington St
- 218 S Matteson Lake Rd
- 69361 Carls Rd
- 325 N Lincoln St
- 634 E Chicago St
- 155 Memorial Dr
- 367 Margaret Ann Dr
- 367 Margaret Ann Dr
- 239 Lynbrook Dr
- 430 N Hudson St
- 150 Anderson Dr
- 400 N Terrace Blvd
- 199 Northcrest Rd
- 103 E Toledo St
- 103 E Toledo St
- 125 Mckinley St
- 1030 S Wayne St
- 521 N Spruce St Unit 2
- 2195 Captiva Island
- 5406 Deadwood S Unit 229
- 1503 E Centre Ave
- 7705 Kenmure Dr
- 8380 Greenspire Dr
- 3413 W Centre Ave
- 7830 S 8th St
