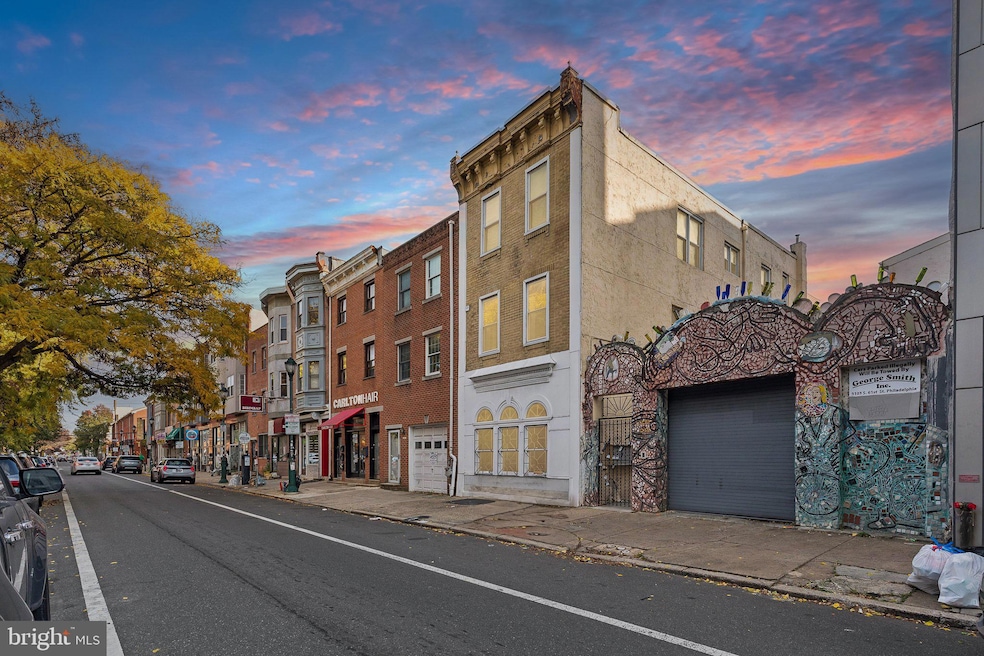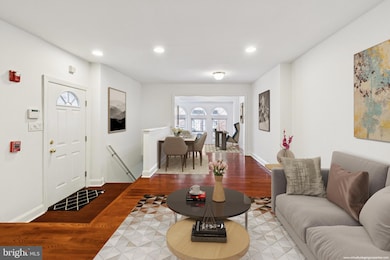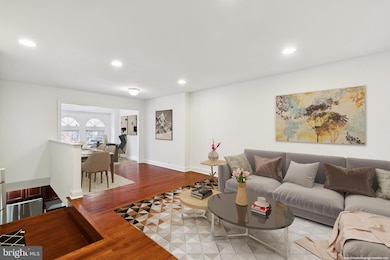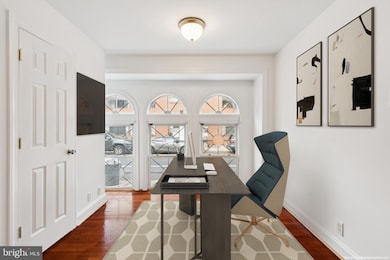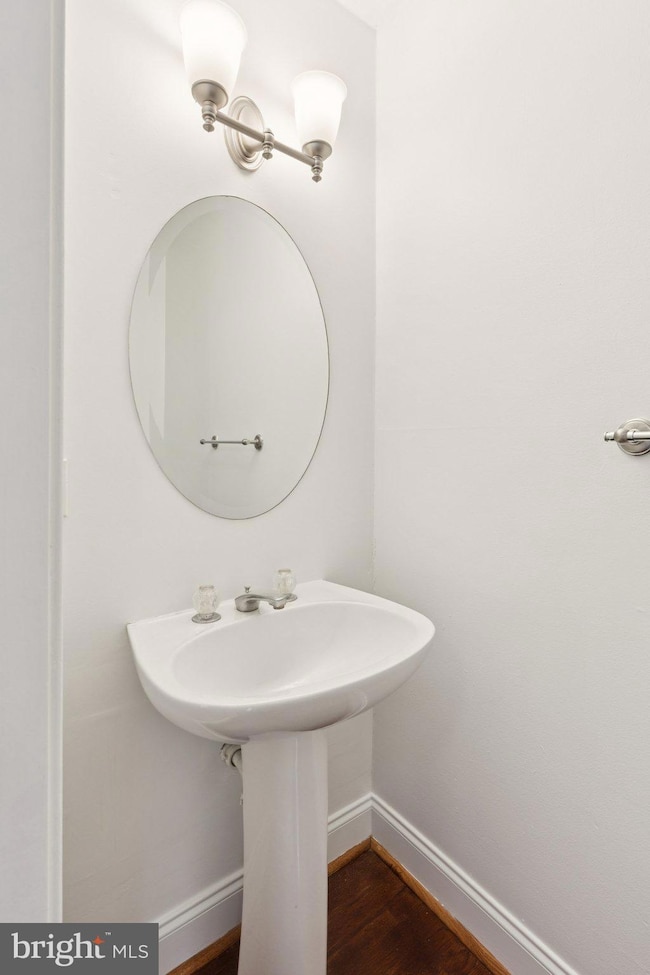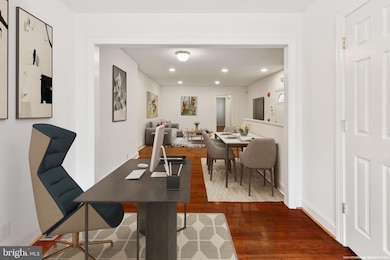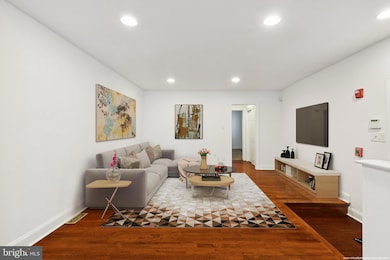1232 South St Unit A Philadelphia, PA 19147
Hawthorne NeighborhoodEstimated payment $2,974/month
Highlights
- Central Heating and Cooling System
- 3-minute walk to Lombard-South
- 4-minute walk to Hawthorne Park
- Secure Parking
About This Home
Iconic South Street location surrounded by vibrant retail, dining, and nightlife, steps to the Broad Street corridor, and a quick 10-minute walk to the heart of Center City! Smart bi-level layout with a bedroom and 1+ baths on each floor ideal for live-on-one-floor/rent-the-other flexibility or for spreading out across all 1,700 square feet plus PRIVATE, GATED PARKING – almost unheard of at this price point! Expansive 1st-floor layout features massive living/dining/office/flex space with beautiful solid oak floors, superb natural light with floor-to-ceiling windows and bright recessed lighting, convenient half bath plus updated full bath with soak tub/shower, vanity with drawer and undersink storage. Ample bedroom with great light and closet space. Downstairs features large eat-in kitchen (or convert breakfast area to desk/office space) with abundant solid cherry cabinets, granite surfaces, stainless appliances, ceramic tile floors. Full bathroom with oversized vanity and walk-in shower, front-loading Samsung washer/dryer. Large bedroom with fantastic closet space and excellent natural light. Low HOA fees offset exterior building maintenance costs and snow removal. Be in the heart of it all with private parking and a versatile design that lets you to offset your mortgage with rental income if you choose. Shows beautifully!
Townhouse Details
Home Type
- Townhome
Est. Annual Taxes
- $7,175
Year Built
- Built in 1900 | Remodeled in 2009
HOA Fees
- $400 Monthly HOA Fees
Home Design
- Stone Foundation
- Masonry
Interior Spaces
- 1,691 Sq Ft Home
- Property has 3 Levels
- Finished Basement
Bedrooms and Bathrooms
Parking
- 1 Open Parking Space
- 1 Parking Space
- Private Parking
- Parking Lot
- Assigned Parking
- Secure Parking
Accessible Home Design
- Doors are 32 inches wide or more
Utilities
- Central Heating and Cooling System
- Electric Water Heater
Listing and Financial Details
- Coming Soon on 11/19/25
- Tax Lot 53
- Assessor Parcel Number 888021668
Community Details
Overview
- Association fees include exterior building maintenance, insurance, snow removal
- Bella Vista Subdivision
Amenities
- Common Area
Pet Policy
- Pets Allowed
Map
Home Values in the Area
Average Home Value in this Area
Tax History
| Year | Tax Paid | Tax Assessment Tax Assessment Total Assessment is a certain percentage of the fair market value that is determined by local assessors to be the total taxable value of land and additions on the property. | Land | Improvement |
|---|---|---|---|---|
| 2026 | $5,980 | $512,600 | $71,700 | $440,900 |
| 2025 | $5,980 | $512,600 | $71,700 | $440,900 |
| 2024 | $5,980 | $512,600 | $71,700 | $440,900 |
| 2023 | $5,980 | $427,200 | $59,800 | $367,400 |
| 2022 | $5,980 | $427,200 | $59,800 | $367,400 |
| 2021 | $5,980 | $0 | $0 | $0 |
| 2020 | $5,980 | $0 | $0 | $0 |
| 2019 | $5,200 | $0 | $0 | $0 |
| 2018 | $4,952 | $0 | $0 | $0 |
| 2017 | $4,952 | $0 | $0 | $0 |
| 2016 | $4,952 | $0 | $0 | $0 |
| 2015 | $4,741 | $0 | $0 | $0 |
| 2014 | -- | $353,800 | $35,380 | $318,420 |
| 2012 | -- | $19,776 | $3,362 | $16,414 |
Property History
| Date | Event | Price | List to Sale | Price per Sq Ft | Prior Sale |
|---|---|---|---|---|---|
| 09/01/2021 09/01/21 | Sold | $343,000 | -1.2% | $203 / Sq Ft | View Prior Sale |
| 06/14/2021 06/14/21 | Pending | -- | -- | -- | |
| 05/24/2021 05/24/21 | Price Changed | $347,000 | -0.9% | $205 / Sq Ft | |
| 05/04/2021 05/04/21 | For Sale | $350,000 | -- | $207 / Sq Ft |
Purchase History
| Date | Type | Sale Price | Title Company |
|---|---|---|---|
| Deed | $343,000 | None Available |
Mortgage History
| Date | Status | Loan Amount | Loan Type |
|---|---|---|---|
| Previous Owner | $308,700 | New Conventional |
Source: Bright MLS
MLS Number: PAPH2557648
APN: 888021668
- 1233 35 Bainbridge St Unit H
- 629 S 13th St Unit A
- 1217 Bainbridge St
- 1240 South St Unit 7
- 626 S 12th St
- 618 S Clarion St
- 1201-15 15 Fitzwater St Unit 204
- 1201 Fitzwater St Unit 204
- 1201 15 Fitzwater St Unit 211
- 1332 Kater St
- 1238-42 Lombard St Unit 3A
- 729 S 12th St Unit 101
- 515 S Juniper St
- 1227 Clymer St
- 1352 South St Unit 508
- 1352 South St Unit 217B
- 1352 South St Unit 403
- 1245 Lombard St
- 1201 Lombard St
- 1215 Addison Walk
- 1236R South St
- 1222 South St Unit 1
- 1217 Bainbridge St
- 604 S 12th St
- 528 S 13th St Unit 1
- 1138 South St Unit B
- 1315 Bainbridge St Unit B
- 1315 Bainbridge St Unit C
- 515-19 S 12th St Unit 2
- 1136 Rodman St Unit ID1314941P
- 1245 Lombard St
- 1352 South St Unit P46
- 1214 Waverly Walk Unit 303
- 521 S Broad St Unit 1B-315
- 521 S Broad St Unit 1B-411
- 521 S Broad St Unit 2B-402
- 521 S Broad St Unit 1B-319
- 521 S Broad St Unit 1B-701
- 521 S Broad St Unit 2B-702
- 521 S Broad St Unit 1B-601
