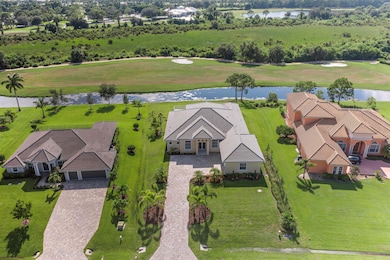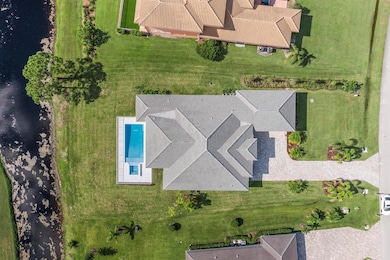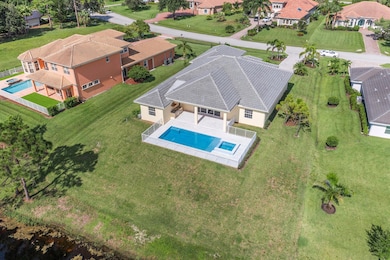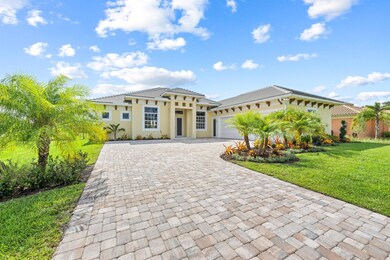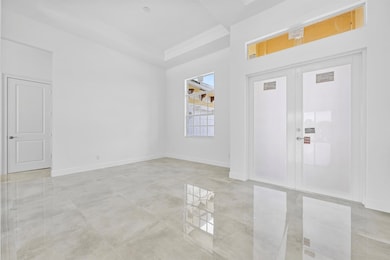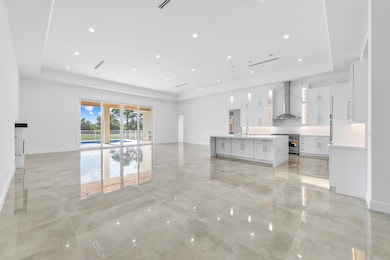1232 SW Squire Johns Ln Palm City, FL 34990
Estimated payment $7,851/month
Highlights
- Golf Course Community
- Gated with Attendant
- Concrete Pool
- Citrus Grove Elementary School Rated A-
- New Construction
- Golf Course View
About This Home
Brand-new modern estate in Palm City's prestigious Cobblestone community, overlooking the recently renovated Cape Club golf course. This home sits on a half-acre lot with low HOA fees and was designed for both elegance and comfort. Featuring soaring 10-14 ft. ceilings, crown molding, upgraded tile throughout, and a bright open-concept layout. The chef's kitchen boasts a large island and premium appliances, while the split plan includes a private guest suite off the pool. Enjoy the ultimate Florida lifestyle with a spacious outdoor living area, summer kitchen, and resort-style pool with raised spa, all capturing panoramic golf course views. Don't miss this rare opportunity to own New Construction in a gated golf course community!
Home Details
Home Type
- Single Family
Est. Annual Taxes
- $2,737
Year Built
- Built in 2025 | New Construction
Lot Details
- 0.51 Acre Lot
- Sprinkler System
HOA Fees
- $245 Monthly HOA Fees
Parking
- 3 Car Attached Garage
- Garage Door Opener
- Driveway
Home Design
- Flat Roof Shape
- Tile Roof
- Concrete Roof
Interior Spaces
- 3,404 Sq Ft Home
- 1-Story Property
- Custom Mirrors
- Built-In Features
- Crown Molding
- High Ceiling
- Ceiling Fan
- Decorative Fireplace
- Single Hung Metal Windows
- Entrance Foyer
- Formal Dining Room
- Tile Flooring
- Golf Course Views
- Pull Down Stairs to Attic
Kitchen
- Breakfast Area or Nook
- Eat-In Kitchen
- Built-In Oven
- Gas Range
- Microwave
- Ice Maker
- Dishwasher
Bedrooms and Bathrooms
- 5 Bedrooms
- Split Bedroom Floorplan
- Closet Cabinetry
- Walk-In Closet
- 3 Full Bathrooms
- Roman Tub
- Separate Shower in Primary Bathroom
Laundry
- Laundry Room
- Laundry in Garage
- Dryer
- Washer
- Laundry Tub
Home Security
- Impact Glass
- Fire and Smoke Detector
Pool
- Concrete Pool
- Gunite Pool
- Saltwater Pool
- Pool is Self Cleaning
Outdoor Features
- Open Patio
- Outdoor Grill
- Porch
Utilities
- Zoned Heating and Cooling
- Underground Utilities
- Well
- Electric Water Heater
- Septic Tank
- Cable TV Available
Listing and Financial Details
- Assessor Parcel Number 013839001000009104
Community Details
Overview
- Association fees include management, common areas, security
- Cobblestone Subdivision
Recreation
- Golf Course Community
- Community Basketball Court
Security
- Gated with Attendant
Map
Home Values in the Area
Average Home Value in this Area
Tax History
| Year | Tax Paid | Tax Assessment Tax Assessment Total Assessment is a certain percentage of the fair market value that is determined by local assessors to be the total taxable value of land and additions on the property. | Land | Improvement |
|---|---|---|---|---|
| 2025 | $2,737 | $1,023,715 | -- | -- |
| 2024 | $2,578 | $151,250 | -- | -- |
| 2023 | $2,578 | $137,500 | $0 | $0 |
| 2022 | $2,080 | $125,000 | $125,000 | $0 |
| 2021 | $1,465 | $78,650 | $0 | $0 |
| 2020 | $1,367 | $90,000 | $90,000 | $0 |
| 2019 | $1,149 | $65,000 | $65,000 | $0 |
| 2018 | $1,054 | $60,000 | $60,000 | $0 |
| 2017 | $1,098 | $65,000 | $65,000 | $0 |
| 2016 | $878 | $60,000 | $60,000 | $0 |
| 2015 | -- | $45,000 | $45,000 | $0 |
| 2014 | -- | $38,000 | $38,000 | $0 |
Property History
| Date | Event | Price | List to Sale | Price per Sq Ft | Prior Sale |
|---|---|---|---|---|---|
| 10/04/2025 10/04/25 | Off Market | $1,399,900 | -- | -- | |
| 10/02/2025 10/02/25 | For Sale | $1,399,900 | 0.0% | $411 / Sq Ft | |
| 08/26/2025 08/26/25 | For Sale | $1,399,900 | +803.2% | $411 / Sq Ft | |
| 03/31/2021 03/31/21 | Sold | $155,000 | 0.0% | -- | View Prior Sale |
| 03/31/2021 03/31/21 | Sold | $155,000 | +3.3% | -- | View Prior Sale |
| 03/01/2021 03/01/21 | Pending | -- | -- | -- | |
| 03/01/2021 03/01/21 | Pending | -- | -- | -- | |
| 02/21/2020 02/21/20 | For Sale | $150,000 | +11.1% | -- | |
| 09/23/2019 09/23/19 | For Sale | $135,000 | -- | -- |
Purchase History
| Date | Type | Sale Price | Title Company |
|---|---|---|---|
| Warranty Deed | $155,000 | Attorney | |
| Warranty Deed | $62,500 | Aussure America Title Co | |
| Quit Claim Deed | -- | None Available | |
| Warranty Deed | $105,000 | First American Title Ins Co | |
| Warranty Deed | $260,000 | First Florida Title Company | |
| Warranty Deed | $15,000 | -- |
Mortgage History
| Date | Status | Loan Amount | Loan Type |
|---|---|---|---|
| Previous Owner | $233,740 | Purchase Money Mortgage |
Source: BeachesMLS
MLS Number: R11118559
APN: 01-38-39-001-000-00910-4
- 1340 SW Squire Johns Ln
- 1376 SW Squire Johns Ln
- 1063 SW Squire Johns Ln
- 1100 SW San Antonio Dr
- 1560 SW Cattail Ct
- 10255 SW Stones Throw Terrace
- 10303 SW Fiddlers Way
- 620 SW Squire Johns Ln
- 10520 SW Fiddlers Way
- 2700 SW Stuart West Blvd
- 908 SW Squire Johns Ln
- 872 SW Squire Johns Ln
- 10006 SW Tyler Terrace
- 1936 SW Wood Duck Ln
- 2005 SW Amarillo Ln
- 10328 SW Rookery Way
- 1538 SW Abacus Ave
- 10107 SW Abilene Ln
- 1402 SW Doe Ct
- 4674 SW Masefield St
- 511 SW Squire Johns Ln
- 872 SW Squire Johns Ln Unit A
- 4660 SW Keats St
- 4634 SW Eagle St
- 1142 SW Edinburgh Dr
- 2501 SW Buena Vista Dr
- 4617 SW Tacoma St
- 8500 SW America Walks Blvd
- 4497 SW Gadshaw Rd
- 4672 SW Carib St
- 1109 SW Khan Dr
- 4210 SW Utterback St
- 4213 SW Utterback St
- 592 SW Tarra Ave
- 4261 SW Walker St
- 446 SW South Quick Cir
- 529 SW Undallo Rd
- 860 SW Bushel Trail
- 930 SW Prairie Ave
- 4657 SW Leeward St

