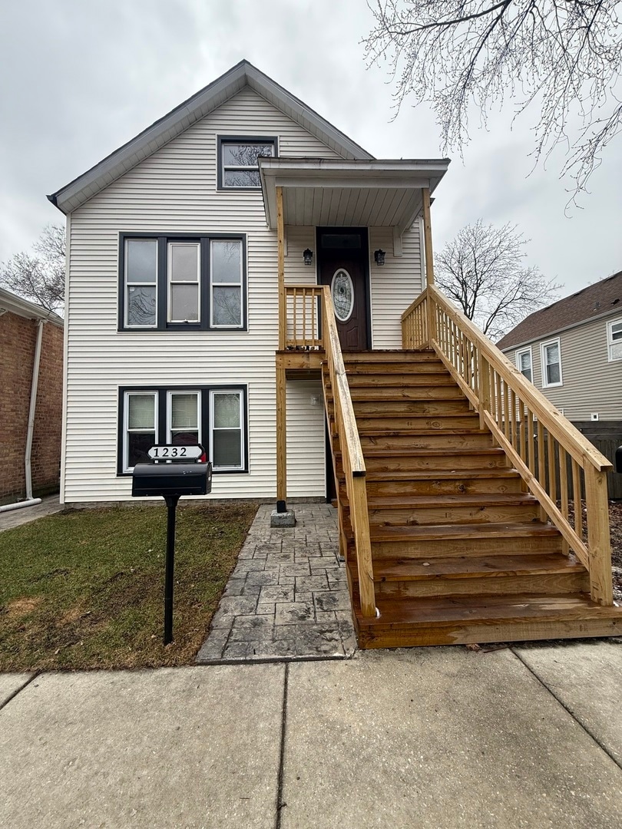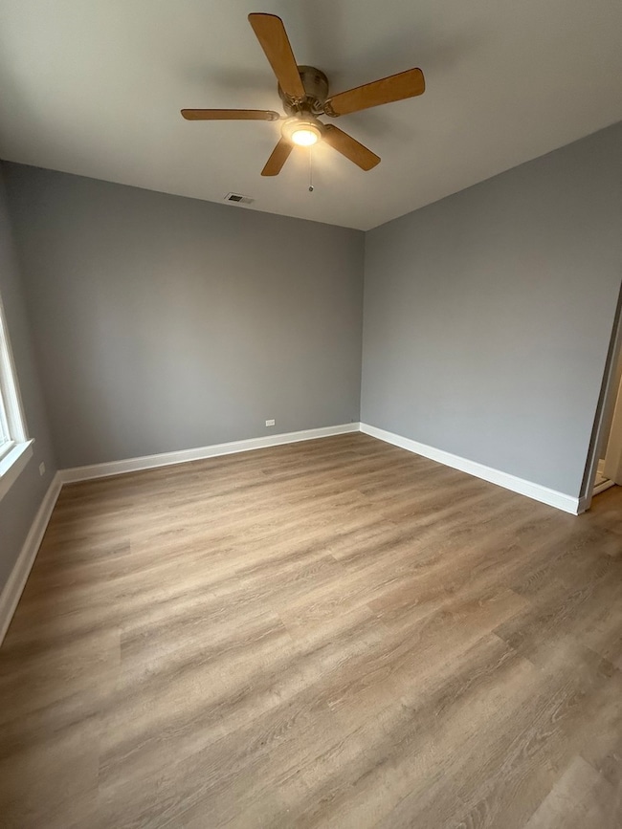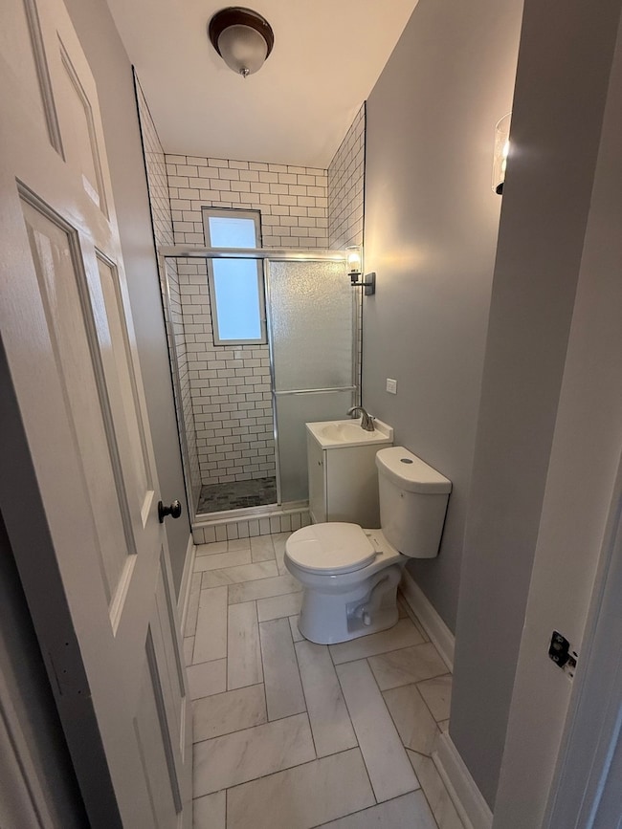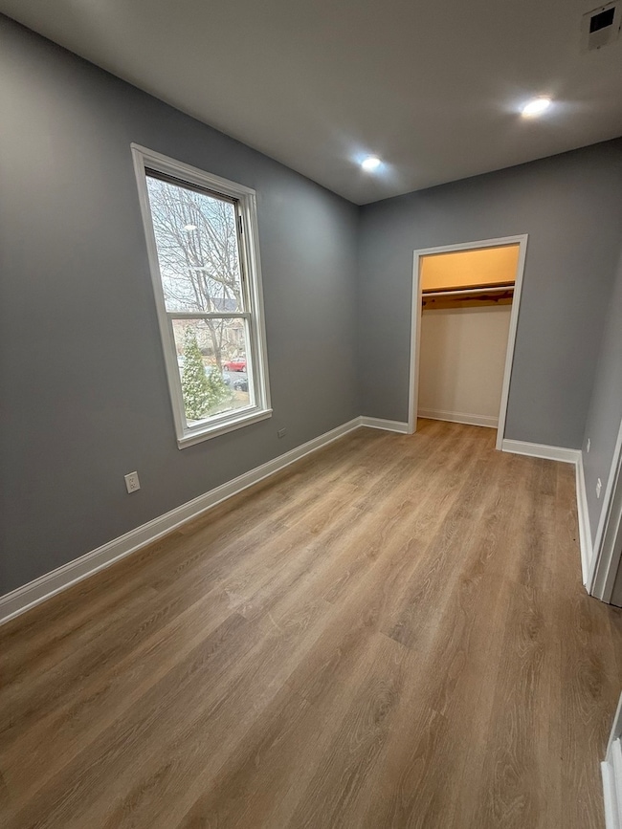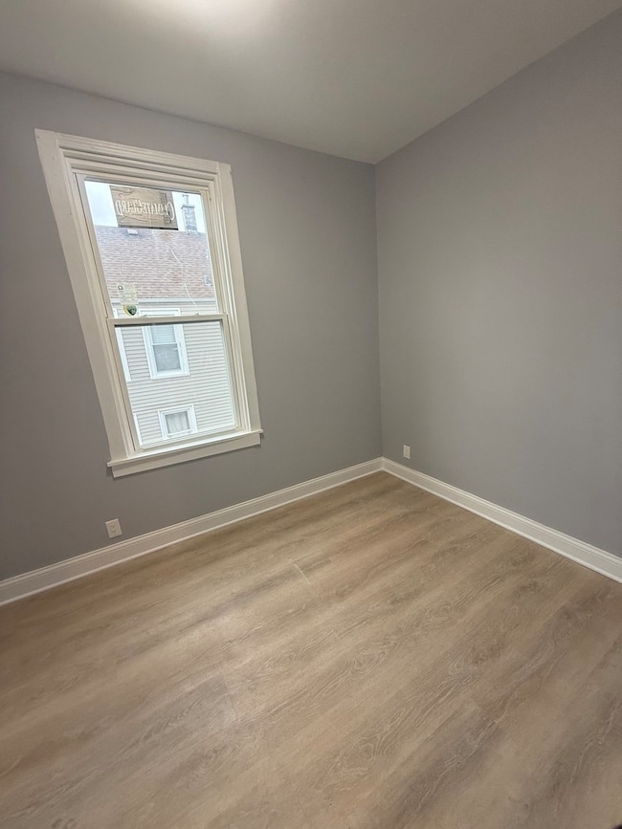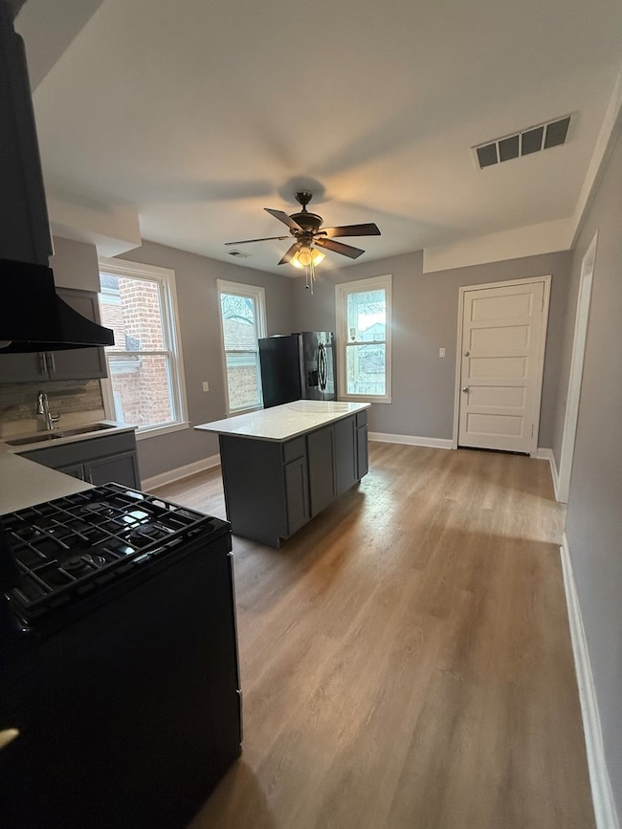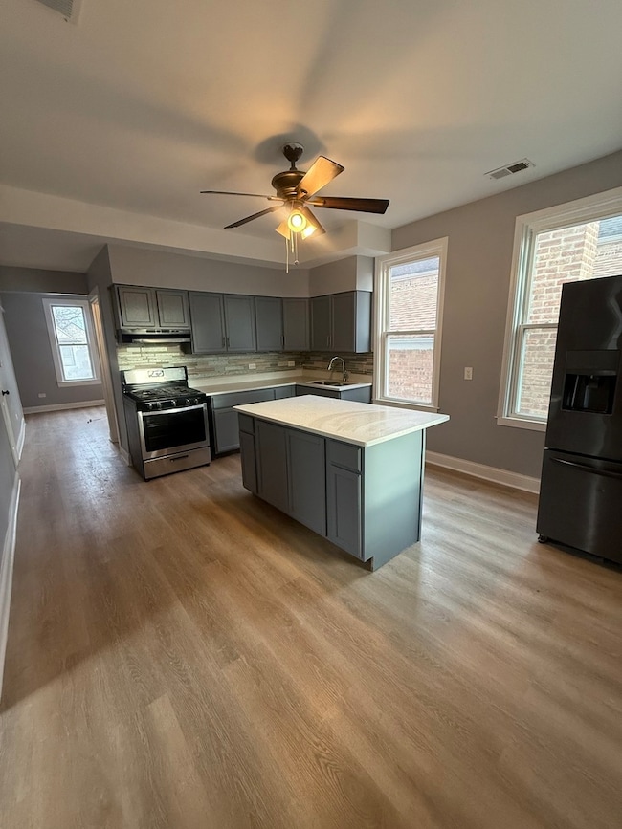1232 Wenonah Ave Unit 2 Berwyn, IL 60402
Highlights
- Living Room
- Forced Air Heating and Cooling System
- Family Room
- Laundry Room
- Dining Room
- Dogs and Cats Allowed
About This Home
This charming 3-bedroom, 2-bathroom duplex apartment in Berwyn, IL, offers a fantastic blend of comfort and convenience. Located just moments away from local shops and public transportation, this home is perfect for anyone seeking easy access to amenities and commuting options. The apartment features a spacious living room, a well-equipped kitchen, two bedrooms, and a full bathroom on the main floor. Upstairs, you'll find a private master suite with its own bathroom, creating an ideal retreat. The building includes laundry facilities for added convenience. Tenant is responsible for gas and electric. Don't miss out on this wonderful opportunity to call this place home!
Listing Agent
Midwest SignatureProperties Co License #475206993 Listed on: 10/27/2025
Townhouse Details
Home Type
- Townhome
Year Built
- Built in 1908 | Remodeled in 2025
Lot Details
- Lot Dimensions are 25x130
Home Design
- Half Duplex
- Entry on the 2nd floor
Interior Spaces
- 1,400 Sq Ft Home
- 2-Story Property
- Family Room
- Living Room
- Dining Room
- Laundry Room
Bedrooms and Bathrooms
- 3 Bedrooms
- 3 Potential Bedrooms
- 2 Full Bathrooms
Utilities
- Forced Air Heating and Cooling System
- Heating System Uses Natural Gas
- Lake Michigan Water
Listing and Financial Details
- Security Deposit $2,200
- Property Available on 10/31/25
- Rent includes water, exterior maintenance, lawn care, snow removal
Community Details
Pet Policy
- Dogs and Cats Allowed
Additional Features
- 2 Units
- Laundry Facilities
Map
Source: Midwest Real Estate Data (MRED)
MLS Number: 12505343
- 1216 Wenonah Ave
- 7011 Roosevelt Rd
- 1329 Wisconsin Ave
- 1227 S Harlem Ave Unit 514
- 1227 S Harlem Ave Unit 512
- 1227 S Harlem Ave Unit 307
- 1227 S Harlem Ave Unit 415
- 1247 S Harlem Ave Unit 407
- 1324 Clinton Ave
- 1413 Wisconsin Ave
- 1224 Elgin Ave
- 1424 Home Ave
- 1143 Clinton Ave
- 1223 Elgin Ave Unit G1
- 1341 Kenilworth Ave
- 1101 Harlem Ave Unit 203
- 1122 S Maple Ave
- 1128 Marengo Ave
- 1225 Marengo Ave
- 1116 Marengo Ave
- 1231 Clinton Ave Unit 1
- 1114 Elgin Ave Unit 1
- 1193 S Grove Ave
- 1220 Marengo Ave Unit 2
- 1335 Marengo Ave Unit 2
- 1335 Marengo Ave Unit 1
- 1436 Marengo Ave Unit 2F
- 1115 S Oak Park Ave Unit 1115 S. Oak Park
- 1028 Circle Ave
- 1116 Thomas Ave Unit G
- 1101 S Oak Park Ave Unit 3
- 1101 S Oak Park Ave Unit 1
- 917 Wenonah Ave Unit 2
- 915 S Oak Park Ave Unit 2B
- 1816 Grove Ave Unit 2
- 944 Beloit Ave Unit 2
- 847 Hannah Ave Unit 1
- 1102 Lathrop Ave
- 901-927 Wesley Ave
- 1823 Oak Park Ave Unit Avenue no G
