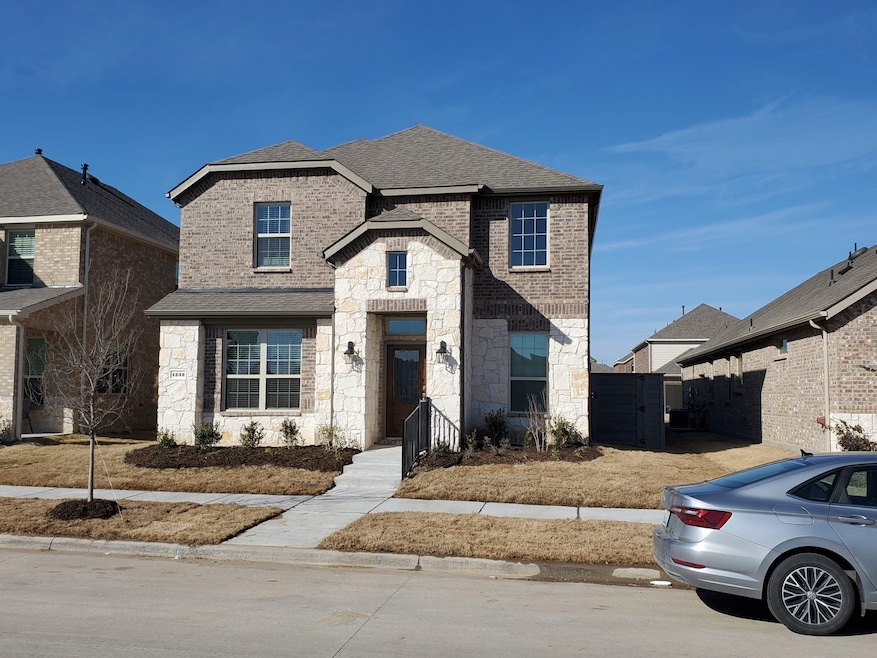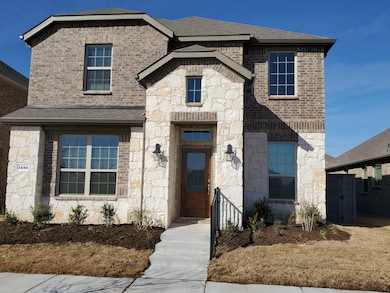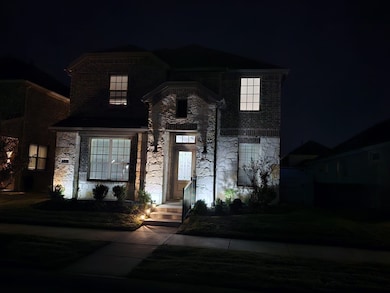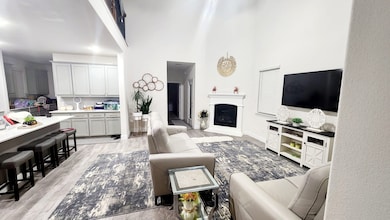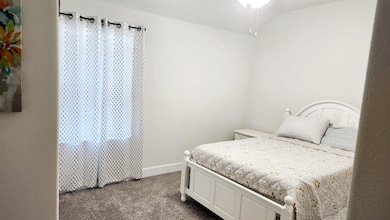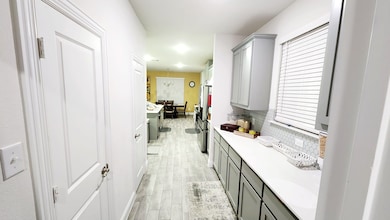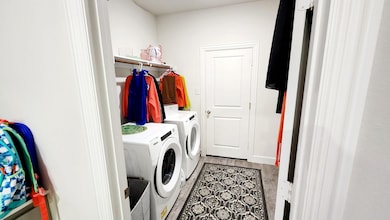1232 Wildflower Way Aubrey, TX 76227
Highlights
- Waterfront
- Traditional Architecture
- 2 Car Attached Garage
- Vaulted Ceiling
- Covered Patio or Porch
- Interior Lot
About This Home
Also Available for Sale. MLS # 20787084
Cannot Miss. Spectacular House located in desired neighborhoods with beautiful Pond view in front. Walk, relax, enjoy the evenings and serenity of the Pond view from front porch or taking stroll around pond with great surrounding views. Close to hustling bustling areas in surrounding. With lots of updates with Tiles and Carpet. Nice elevation with porch and Bedroom downstairs along with full Bathroom. Additional powder room downstairs. Large living room with Gas Fireplace. Very nice Large kitchen layout with island and Breakfast Bar. Nice dining Area. Upstairs Large game room with 3 Bedrooms and a full Bathroom. House has everything you can ask for. Separate Laundry room. HOA Provides all the Facilities one can ask for. Community Pool, recreational areas, workout place, playing field, picnic area, children play area. Outdoor area for Parties and Family and friend gatherings.
Listing Agent
Metroplex Realty & Inv. Group Brokerage Phone: 682-472-6306 License #0450441 Listed on: 11/20/2025
Home Details
Home Type
- Single Family
Est. Annual Taxes
- $9,928
Year Built
- Built in 2021
Lot Details
- 4,617 Sq Ft Lot
- Waterfront
- Wood Fence
- Interior Lot
HOA Fees
- $117 Monthly HOA Fees
Parking
- 2 Car Attached Garage
Home Design
- Traditional Architecture
- Brick Exterior Construction
- Slab Foundation
- Composition Roof
Interior Spaces
- 2,655 Sq Ft Home
- 2-Story Property
- Wired For Sound
- Vaulted Ceiling
- Ceiling Fan
- Gas Log Fireplace
- Living Room with Fireplace
- Laundry Room
Kitchen
- Gas Cooktop
- Microwave
- Dishwasher
- Kitchen Island
- Disposal
Flooring
- Carpet
- Tile
Bedrooms and Bathrooms
- 4 Bedrooms
- Walk-In Closet
Home Security
- Home Security System
- Smart Home
- Fire and Smoke Detector
Outdoor Features
- Covered Patio or Porch
Schools
- Union Park Elementary School
- Ray Braswell High School
Utilities
- Central Heating and Cooling System
- Heating System Uses Natural Gas
- Vented Exhaust Fan
- High Speed Internet
- Cable TV Available
Listing and Financial Details
- Residential Lease
- Property Available on 12/1/25
- Tenant pays for all utilities, electricity, gas, pest control, sewer, trash collection, water
- Legal Lot and Block 16 / M
- Assessor Parcel Number R962461
Community Details
Overview
- Association fees include all facilities, management, ground maintenance, maintenance structure
- Union Park Association
- Union Park Ph 4B Subdivision
Pet Policy
- No Pets Allowed
Map
Source: North Texas Real Estate Information Systems (NTREIS)
MLS Number: 21117254
APN: R962461
- 1408 Wildflower Way
- 7001 Lowbranch Trail
- 6029 Mapleshade Way
- 1213 Charleston Ln
- 7036 Windmill St
- 1157 Appalachian Ln
- 924 Charleston Ln
- 1113 King George Ln
- 7201 Windy Meadow Dr
- 1128 Cottonseed St
- 1624 Sea Pines Dr
- 7209 Windy Meadow Dr
- 7001 Spring Park Dr
- 937 King George Ln
- 7305 Elm Grove Ln
- 1033 Hayden Ln
- 7012 Spring Park Dr
- 1732 Jasmine Trail
- 1420 Bull St
- 1108 Hayden Ln
- 6033 Dandelion Dr
- 7001 Mapleshade Way
- 1217 Charleston Ln
- 940 Charleston Ln
- 937 Appalachian Ln
- 7025 Trailhead St
- 1104 Knoll St
- 7216 Wildflower Way
- 2013 Historic District
- 1705 Spanish Moss Way
- 2329 Telfair Way
- 14864 Fish Trap Rd
- 7401 Hawthorne Way
- 7636 Cherry Blossom Ln
- 1217 Timber Grove Terrace
- 1508 Southern Pine Dr
- 1517 Habersham St
- 1009 Stolte Ct
- 1701 Kennessaw Dr
- 1400 Chestnut Dr
