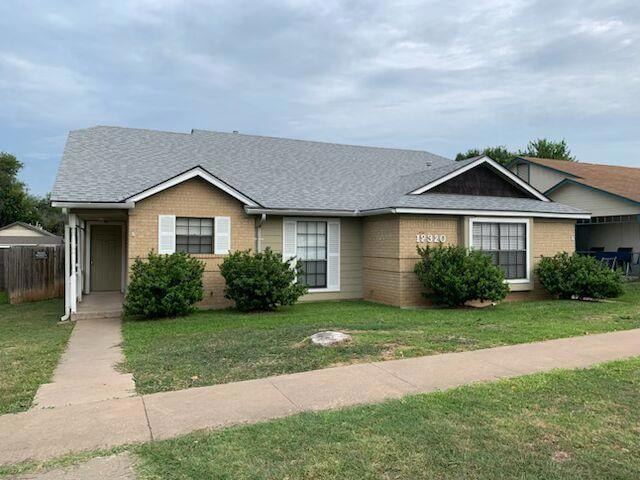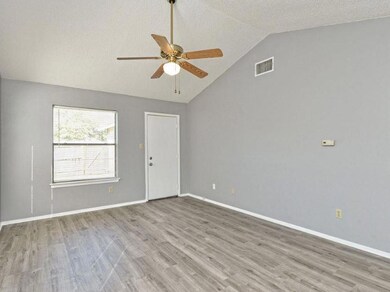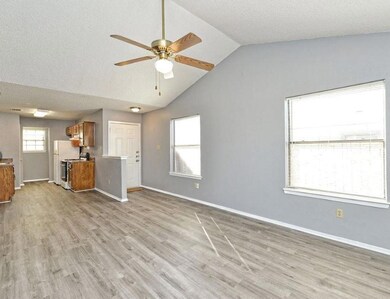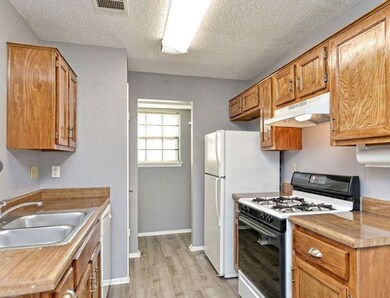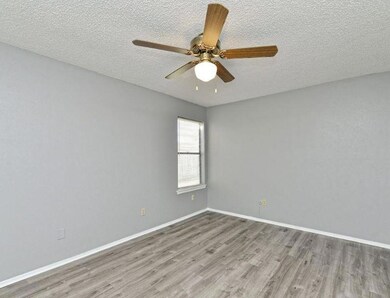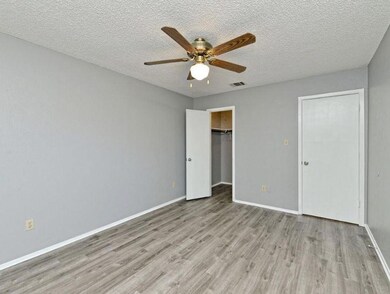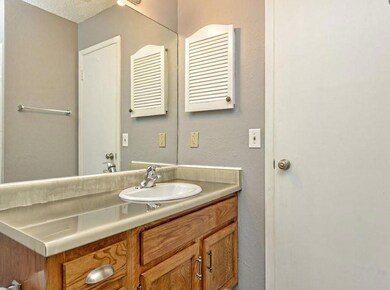12320 Alderbrook Dr Unit A Austin, TX 78758
Walnut Creek Park NeighborhoodHighlights
- Open Floorplan
- Vaulted Ceiling
- Walk-In Closet
- Anderson High School Rated A
- 1 Car Direct Access Garage
- No Interior Steps
About This Home
Well-maintained and privately managed duplex in a peaceful, established North Austin neighborhood. Tucked away on a quiet street & offers easy access to major employers, The Domain, Q2 Stadium, and all that North Burnet has to offer. Recent updates include a new AC unit & water heater for added comfort and efficiency. Unit features hard flooring throughout—no carpet—plus a gas range, refrigerator, washer/dryer connections, and a 1-car garage for added convenience. Private fenced yard is perfect for relaxing evenings or light gardening. Move-in ready and easy to show. Don't miss this well-priced gem in a high-demand area!
Listing Agent
Citywide Realty and Apartment Brokerage Phone: (512) 835-7368 License #0695339 Listed on: 05/16/2025
Co-Listing Agent
Susan Albertson
Citywide Realty and Apartment Brokerage Phone: (512) 835-7368 License #0374720
Property Details
Home Type
- Multi-Family
Est. Annual Taxes
- $5,542
Year Built
- Built in 1983
Lot Details
- 9,000 Sq Ft Lot
- North Facing Home
- Property is Fully Fenced
Parking
- 1 Car Direct Access Garage
- Alley Access
Home Design
- Duplex
- Slab Foundation
Interior Spaces
- 1,824 Sq Ft Home
- 1-Story Property
- Open Floorplan
- Vaulted Ceiling
- Ceiling Fan
- Blinds
- Laminate Flooring
- Fire and Smoke Detector
Kitchen
- Gas Range
- Dishwasher
Bedrooms and Bathrooms
- 2 Main Level Bedrooms
- Walk-In Closet
- 1 Full Bathroom
Accessible Home Design
- No Interior Steps
- No Carpet
Schools
- Pillow Elementary School
- Burnet Middle School
- Anderson High School
Utilities
- Central Air
- Natural Gas Connected
- ENERGY STAR Qualified Water Heater
Listing and Financial Details
- Security Deposit $1,475
- Tenant pays for all utilities
- Renewal Option
- $85 Application Fee
- Assessor Parcel Number 02601602200000
- Tax Block C
Community Details
Overview
- North Star Sec 02 Subdivision
Pet Policy
- Pet Deposit $300
- Cats Allowed
- Small pets allowed
Map
Source: Unlock MLS (Austin Board of REALTORS®)
MLS Number: 9830785
APN: 264646
- 12323 Alderbrook Dr
- 12319 Emery Oaks Rd
- 12336 Limerick Ave
- 12307 Marogot Run
- 12320 Cedarspur Rd
- 2109 Brandywine Ln
- 12506 Limerick Ave
- 12500 Lamppost Ln Unit 16
- 12503 Brandywine Ct
- 12166 Metric Blvd Unit 2003
- 12166 Metric Blvd Unit 219
- 12166 Metric Blvd Unit 2008
- 12166 Metric Blvd Unit 103
- 12166 Metric Blvd Unit 2011
- 12166 Metric Blvd Unit 257
- 12166 Metric Blvd Unit 141
- 12166 Metric Blvd Unit 340
- 12166 Metric Blvd Unit 230
- 12166 Metric Blvd Unit 238
- 12166 Metric Blvd Unit 2014
- 12313 Limerick Ave
- 12323 Limerick Ave
- 12329 Limerick Ave Unit Primary Suite
- 12302 Alderbrook Dr Unit B
- 12306 Dellrey Dr Unit B
- 2003 Pipers Field Dr Unit A
- 2002 Leeann Dr Unit A
- 12311 Patron Dr Unit A
- 12213 Tyson Cove Unit B
- 12330 Metric Blvd
- 12305 Tomanet Trail
- 12345 Lamplight Village Ave
- 12507 Limerick Ave
- 12505 Brandywine Ct
- 12520 Esplanade St Unit A
- 12430 Metric Blvd
- 12166 Metric Blvd Unit 354
- 12166 Metric Blvd Unit 249
- 12166 Metric Blvd Unit 279
- 12166 Metric Blvd Unit 136
