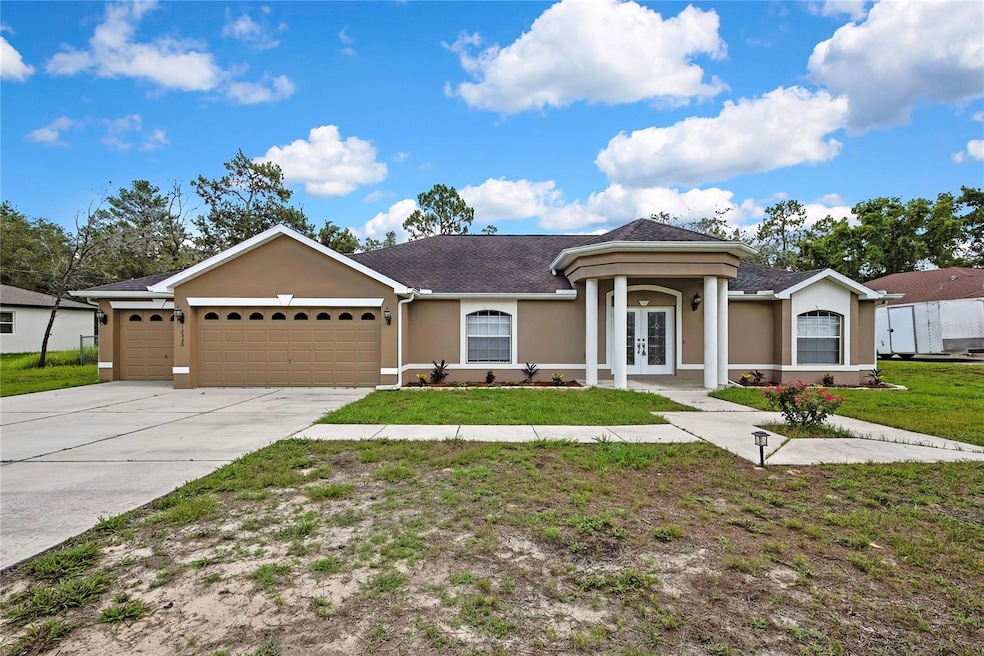12320 Papercraft Ave Weeki Wachee, FL 34614
Royal Highlands NeighborhoodHighlights
- Open Floorplan
- Stone Countertops
- Fireplace
- Separate Formal Living Room
- No HOA
- 3 Car Attached Garage
About This Home
Welcome to 12320 Papercraft Ave – a beautifully maintained 4-bedroom, 2-bathroom home offering comfort, space, and functionality. When entering the home there is a large sitting room with double sided fireplace. This home features a bright and open floor plan with a spacious living area, dining, and kitchen area, perfect for relaxing or entertaining guests.
The kitchen is equipped with granite countertops, ample cabinet space, BRAND NEW stainless steel appliances, and a convenient breakfast bar overlooking the dining area. The primary bedroom includes a private ensuite bathroom with a jetted garden tub with fireplace, and tv hookups, a separate walk-in shower with dual heads. On the opposite side of the home, there are three additional bedrooms provide plenty of space guests, or a home office.
Enjoy Florida living in the backyard perfect for weekend barbecues or unwinding after a long day, with a fully fenced yard, and FULL SIZE shed for your additional storage needs. This home features a three car garage for ample storage or for your toys. This home has new paint and LVP and upgrades waiting for you! Quick commute and easy access to 589, shopping, Weeki Wachee river, Crystal River and much more!
Don’t miss this opportunity, schedule your showing today!
Listing Agent
MODERN DAY PROPERTY MANAGEMENT, INC Brokerage Phone: 352-397-4577 License #3374729 Listed on: 06/14/2025
Home Details
Home Type
- Single Family
Est. Annual Taxes
- $4,090
Year Built
- Built in 2006
Lot Details
- 0.5 Acre Lot
- Lot Dimensions are 98x215
Parking
- 3 Car Attached Garage
Interior Spaces
- 2,054 Sq Ft Home
- 1-Story Property
- Open Floorplan
- Ceiling Fan
- Fireplace
- Separate Formal Living Room
- Inside Utility
- Laundry Room
Kitchen
- Range
- Microwave
- Dishwasher
- Stone Countertops
Flooring
- Tile
- Luxury Vinyl Tile
Bedrooms and Bathrooms
- 4 Bedrooms
- Walk-In Closet
- 2 Full Bathrooms
- Soaking Tub
Utilities
- Central Heating and Cooling System
- Thermostat
- Septic Tank
- High Speed Internet
- Cable TV Available
Listing and Financial Details
- Residential Lease
- Property Available on 8/19/25
- Tenant pays for cleaning fee, re-key fee
- $85 Application Fee
- Assessor Parcel Number R01-221-17-3330-0222-0040
Community Details
Overview
- No Home Owners Association
- Royal Highlands Subdivision
Pet Policy
- Medium pets allowed
Map
Source: Stellar MLS
MLS Number: TB8397204
APN: R01-221-17-3330-0222-0040
- 12230 Pine Finch Ave
- 12141 Marvelwood Rd
- 12142 Pine Warbler Ave
- 11970 Osprey Ave
- 12166 Pine Warbler Ave
- 12113 Pine Club Cir
- 12333 Harris Hawk Rd
- 12310 Indigo Bunting Rd
- 12128 Petrel Ave
- 0 Pamela Cir Unit 2251310
- 0 Pamela Cir Unit MFRW7872126
- 0 Maripoe Rd
- 12356 Marvelwood Rd
- 0 Purple Galinule Ave
- 12290 Maripoe Rd
- 12476 Jaybird Rd
- 12208 Filbert Rd
- 12255 Osprey Ave
- 12368 Piping Plover Ave
- 0 Petrel Ave Unit MFRW7878596
- 13066 Painted Bunting Ave
- 13020 Sun Rd
- 8994 Tooke Shore Dr
- 15970 Brookridge Blvd
- 9298 Grizzly Bear Ln
- 9408 New Orleans Dr
- 15141 Rialto Ave
- 8502 Indian Laurel Ln
- 8381 Indian Laurel Ln
- 14259 Lemon Yellow Tree Ln
- 12456 Fairway Ave
- 8263 Silverbell Loop
- 13050 Tinamou Ave
- 7606 Fairlane Ave
- 7710 Rome Ln
- 7499 Gardner St
- 11304 Timber Grove Ln
- 9104 Wade St Unit 8974
- 9104 Wade St Unit 9028
- 9104 Wade St Unit 9072







