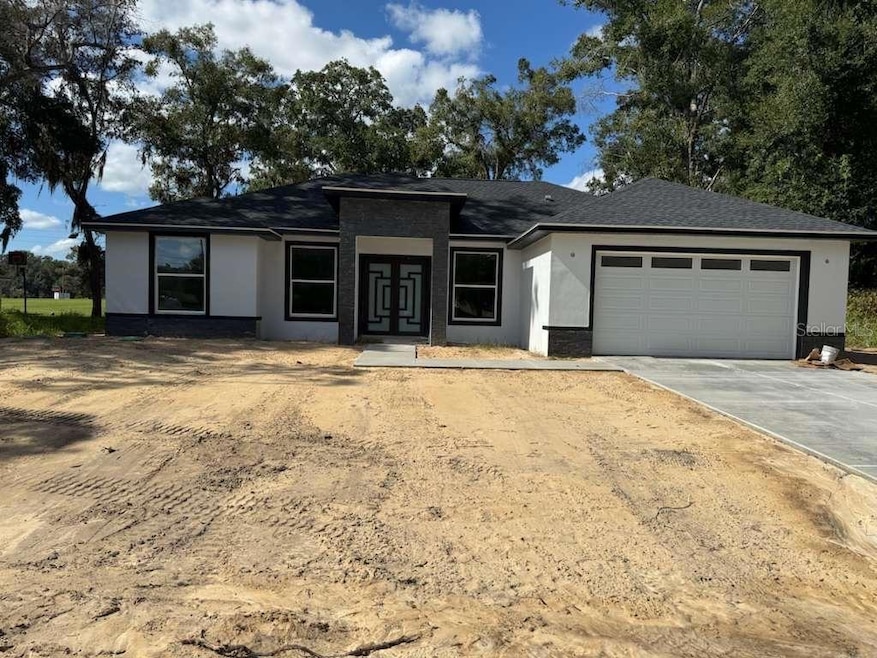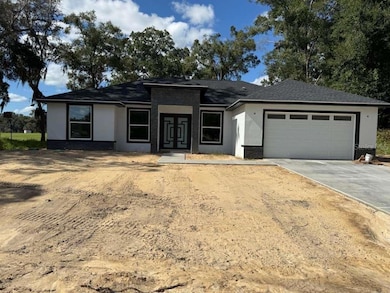12320 SE 70th Avenue Rd Belleview, FL 34420
Estimated payment $1,919/month
Highlights
- Under Construction
- Cathedral Ceiling
- No HOA
- Open Floorplan
- Main Floor Primary Bedroom
- 2 Car Attached Garage
About This Home
Under Construction. UNDER CONSTRUCTION !! BUYERS INCENTIVES AVAILABLE !!! Welcome to this beautifully constructed concrete block home, boasting approximately 1,807 sq ft of living space within a total 2,490 sqft. under roof. Inside you'll find tile flooring throughout, and a modern kitchen with a central island- perfect for both everyday living and entertaining. The home is concrete construction, topped with a shingle roof, and includes a double garage for your convenience. At the rear, enjoy a covered lanai, ideal for outdoor relaxation. This property offers no HOA, no CDD, giving you added flexibility and freedom. Prime location & access to major corridors such as US Highway 441 (US-441), which runs through the Belleview/Ocala area. Nearby amenities include shopping and services-all within easy driving distance thanks to the accessible road network. This home offers rare combination of modern amenities, quality construction and a convenient Belleview location don't miss the opportunity to make it yours.
Listing Agent
NONA LEGACY POWERED BY LA ROSA Brokerage Phone: 407-270-6841 License #3632634 Listed on: 11/17/2025

Home Details
Home Type
- Single Family
Est. Annual Taxes
- $711
Year Built
- Built in 2025 | Under Construction
Lot Details
- 8,276 Sq Ft Lot
- Lot Dimensions are 75x110
- Northeast Facing Home
- Property is zoned R1
Parking
- 2 Car Attached Garage
Home Design
- Home is estimated to be completed on 11/30/25
- Entry on the 1st floor
- Slab Foundation
- Shingle Roof
- Block Exterior
- Stucco
Interior Spaces
- 1,807 Sq Ft Home
- Open Floorplan
- Cathedral Ceiling
- Ceiling Fan
- Sliding Doors
- Living Room
- Ceramic Tile Flooring
- Laundry Room
Kitchen
- Range
- Microwave
- Dishwasher
- Solid Wood Cabinet
Bedrooms and Bathrooms
- 3 Bedrooms
- Primary Bedroom on Main
- Walk-In Closet
- 2 Full Bathrooms
Schools
- Belleview Elementary School
- Belleview Middle School
- Belleview High School
Utilities
- Central Air
- Heating Available
- Thermostat
- Well
- Septic Tank
- Phone Available
- Cable TV Available
Community Details
- No Home Owners Association
- Built by UP LEVEL BUILDERS LLC
- Lake Weir Gardens Subdivision, Camila Floorplan
Listing and Financial Details
- Legal Lot and Block 30 / 21
- Assessor Parcel Number 3924-021-030
Map
Home Values in the Area
Average Home Value in this Area
Tax History
| Year | Tax Paid | Tax Assessment Tax Assessment Total Assessment is a certain percentage of the fair market value that is determined by local assessors to be the total taxable value of land and additions on the property. | Land | Improvement |
|---|---|---|---|---|
| 2024 | $711 | $15,019 | $15,019 | -- |
| 2023 | $145 | $5,853 | $0 | $0 |
| 2022 | $141 | $5,321 | $0 | $0 |
| 2021 | $114 | $7,676 | $7,676 | $0 |
| 2020 | $102 | $6,341 | $6,341 | $0 |
| 2019 | $99 | $6,341 | $6,341 | $0 |
| 2018 | $84 | $5,006 | $5,006 | $0 |
| 2017 | $74 | $4,005 | $4,005 | $0 |
| 2016 | $64 | $3,004 | $0 | $0 |
| 2015 | $71 | $3,338 | $0 | $0 |
| 2014 | $66 | $3,204 | $0 | $0 |
Property History
| Date | Event | Price | List to Sale | Price per Sq Ft |
|---|---|---|---|---|
| 11/17/2025 11/17/25 | For Sale | $352,900 | -- | $195 / Sq Ft |
Purchase History
| Date | Type | Sale Price | Title Company |
|---|---|---|---|
| Warranty Deed | $19,900 | Affiliated Title Of Central Fl | |
| Warranty Deed | $19,900 | Affiliated Title Of Central Fl | |
| Warranty Deed | $34,000 | -- | |
| Warranty Deed | $4,000 | -- | |
| Trustee Deed | $3,100 | -- |
Source: Stellar MLS
MLS Number: O6336321
APN: 3924-021-030
- 7280 SE 123rd Ln
- 12441 SE 72nd Ave
- 7153 SE 124th St
- 7150 SE 123rd Place
- 7042 SE 122nd Ln
- 7711 SE 126th Place
- TBD SE 72nd Terrace Rd
- 12472 SE 67th Terrace Rd
- 12349 SE 67th Terrace Rd
- 12331 SE 67th Terrace Rd
- 6701 SE 122nd Ln
- 8010 SE 123rd Ln
- TBD SE 126th Place
- 7059 SE Highway 25a
- 0 Us Highway 441 27 Unit MFRO6316364
- 6601 SE 119th St
- 7132 SE 113th Place
- TBD SE 71st Terrace Rd
- 11446 SE 72nd Ave
- 8221 SE 126th Place
- 7935 SE 121st Place
- 6910 SE 112th Ln
- 11268 SE 67th Cir
- 12493 SE 83rd Terrace
- 7100 E Highway 25
- 6505 SE 112th St
- 8984 SE 126th Place
- 7355 SE 106th Place
- 6407 SE 108th St Unit 39
- 11732 SE 91st Cir
- 6101 SE Foss Rd
- 7 Olive Circle Loop
- 13635 SE 89th Ave
- 13421 SE 92nd Court Rd
- 10291 SE 67th Terrace
- 9050 SE 135th Loop
- 13678 SE 55th Ave
- 11322 SE 55th Avenue Rd
- 11322 SE 55th Avenue Rd Unit 1401
- 11322 SE 55th Avenue Rd Unit 201

