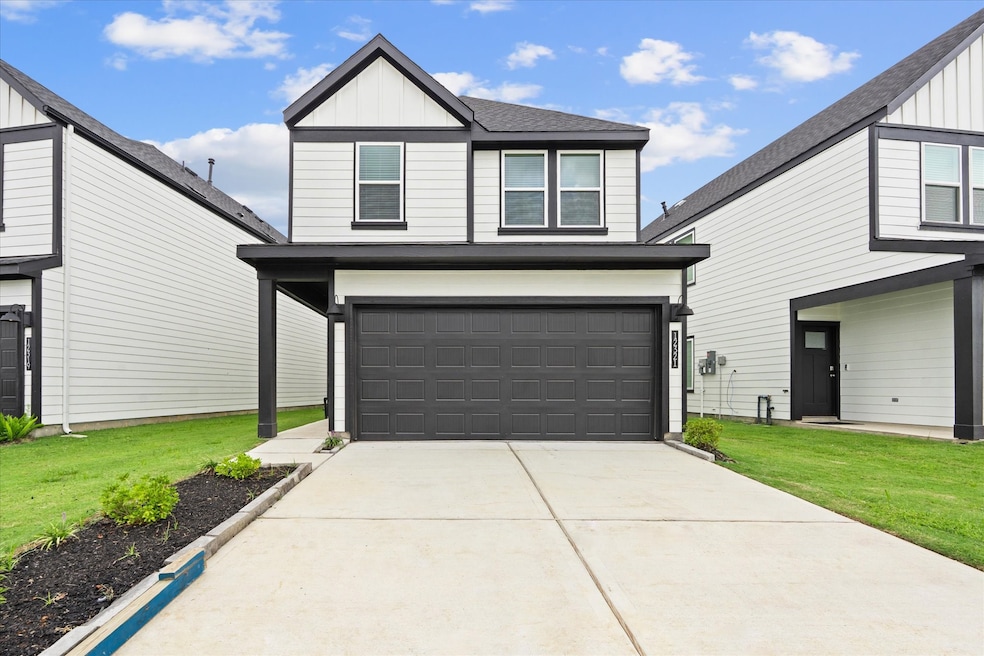12321 Churchill Downs Dr Houston, TX 77047
South Acres-Crestmont Park NeighborhoodHighlights
- New Construction
- High Ceiling
- 2 Car Attached Garage
- Traditional Architecture
- Family Room Off Kitchen
- Double Vanity
About This Home
Welcome to the Jasmine floor plan—Immaculate never lived in, spacious two-story home offering 1,719 sq. ft. of well-designed living space with a two-car garage. The open-concept layout includes a bright living, dining, and kitchen area with a large island and walk-in pantry.Natural light pours in through three large windows and a backyard door, creating a seamless indoor-outdoor flow. A powderroom off the living area adds convenience. Upstairs, you'll find three secondary bedrooms—one with a walk-in closet—and afull bath with dual sinks and a standing tub. A separate laundry room adds functionality. The private primary suite at the backof the home features large windows, a dual-sink vanity, standing shower, and a spacious walk-in closet. Designed for comfort,style, and everyday living.
Home Details
Home Type
- Single Family
Est. Annual Taxes
- $904
Year Built
- Built in 2025 | New Construction
Lot Details
- 3,744 Sq Ft Lot
Parking
- 2 Car Attached Garage
Home Design
- Traditional Architecture
Interior Spaces
- 1,719 Sq Ft Home
- 2-Story Property
- High Ceiling
- Family Room Off Kitchen
- Living Room
- Utility Room
- Fire and Smoke Detector
Kitchen
- Gas Oven
- Gas Range
- Microwave
- Dishwasher
- Kitchen Island
- Disposal
Flooring
- Carpet
- Vinyl Plank
- Vinyl
Bedrooms and Bathrooms
- 4 Bedrooms
- Double Vanity
- Single Vanity
- Bathtub with Shower
- Separate Shower
Laundry
- Dryer
- Washer
Schools
- Law Elementary School
- Thomas Middle School
- Worthing High School
Utilities
- Central Heating and Cooling System
- Heating System Uses Gas
Listing and Financial Details
- Property Available on 8/30/25
- Long Term Lease
Community Details
Overview
- Inframark Association
- City Gate Subdivision
Pet Policy
- No Pets Allowed
Map
Source: Houston Association of REALTORS®
MLS Number: 37949869
APN: 1464370040008
- 2908 Crown Gate Dr
- 3002 Crown Gate Dr
- 12305 Brandenburg Gate Rd
- 12315 Brandenburg Gate Dr
- 12327 Brandenburg Gate Rd
- 3215 Creston Gate Dr
- 12504 Walmgate Ct
- 3002 Ludgate Hill Ln
- 12311 Skyview Rise Ct
- 3023 Maughan Heights Trail
- 12545 Walmgate Ct
- 2503 Skyview Long Dr
- 2631 Skyview Point Dr
- 2606 Skyview Moon Dr
- 11417 Waterford Spring Trail
- 2905 Chase Cross Ln
- 2519 Skyview Point Dr
- 3305 Young Clover Way
- 3307 Young Clover Way
- 2626 Skyview Cove Ct
- 12312 Frisco Cove Ct
- 12236 City Rose Ct
- 3012 Skyline Mesa Dr
- 12231 City Rose Ct
- 12312 Maria Heights Ct
- 2907 Crown Gate Dr
- 2924 Crown Gate Dr
- 3024 Crown Gate Dr
- 3113 Crown Gate Dr
- 3215 Creston Gate Dr
- 12511 Walmgate Ct
- 3233 Creston Gate Dr
- 12525 Abbey House Ct
- 12526 Walmgate Ct
- 12545 Walmgate Ct
- 3005 Fenchurch Elm Trail
- 12302 Skyview Amber Ct
- 11411 Waterford Spg Trail
- 3316 Vine Terrace Trace
- 3336 Vine Terrace Trace







