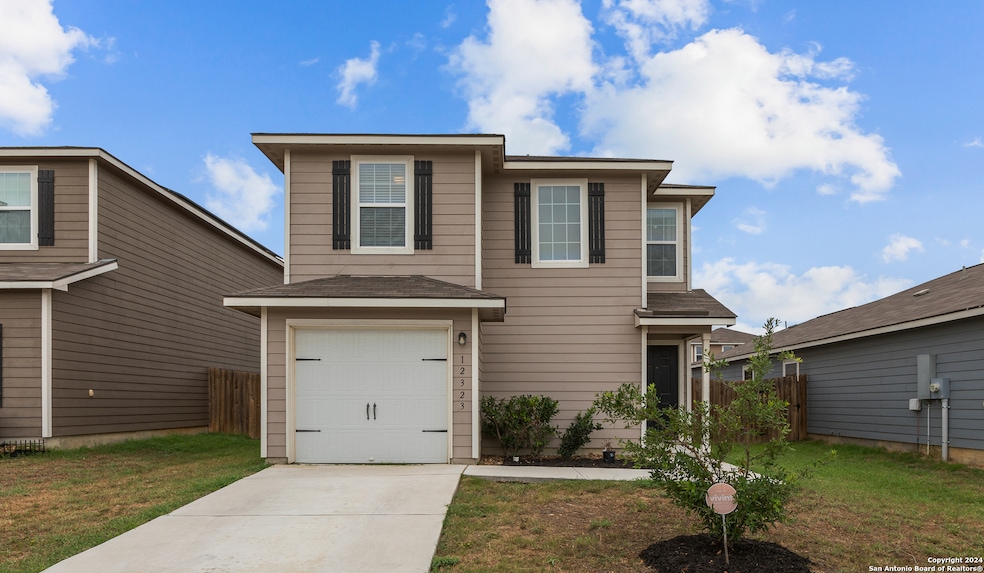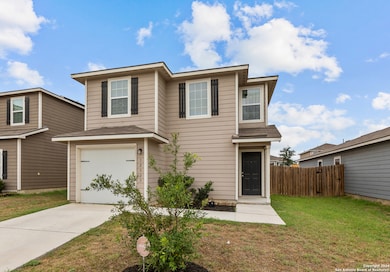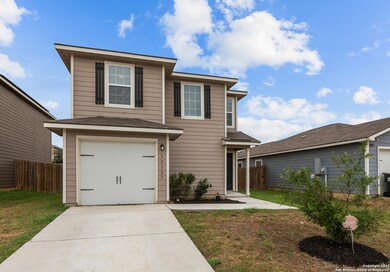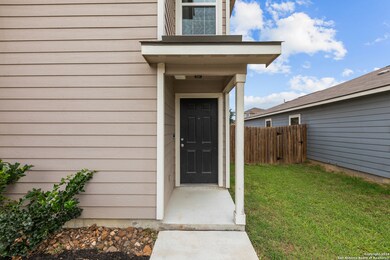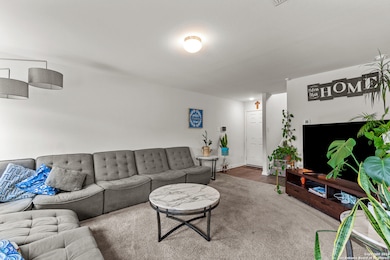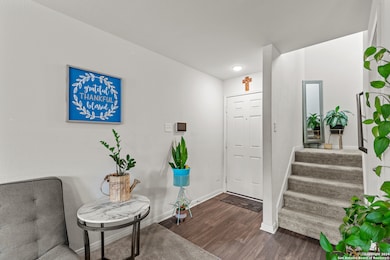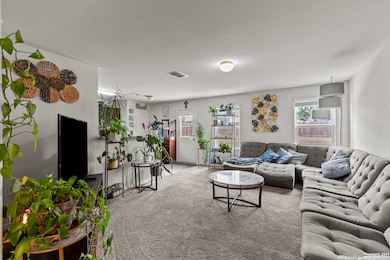
12323 Kirshner Way San Antonio, TX 78252
Southwest San Antonio NeighborhoodEstimated payment $1,535/month
Highlights
- Park
- Central Heating and Cooling System
- Carpet
- Medina Valley Middle School Rated A-
About This Home
Nestled on the vibrant west side of San Antonio, this exquisite residence boasts three bedrooms, two and a half baths, and a host of delightful features. Upon entry, you're greeted by a spacious living area seamlessly blending into the well-appointed kitchen, fostering an inviting and airy ambiance throughout. The kitchen, adorned with built-in appliances and abundant cabinetry, and beautiful backsplash, It is a haven for culinary enthusiasts. Ascend the staircase to discover the expansive master suite, complete with its own ensuite bath, featuring a single vanity and a luxurious shower and tub combination. Outside, the sprawling backyard beckons with a generous patio slab, ideal for hosting gatherings or simply unwinding amidst the serene surroundings. Located just minutes away from Lackland Air Force Base and a short drive from HWY 90, this residence offers unparalleled convenience and accessibility to all that San Antonio has to offer.
Home Details
Home Type
- Single Family
Est. Annual Taxes
- $4,308
Year Built
- Built in 2018
HOA Fees
- $40 Monthly HOA Fees
Parking
- 1 Car Garage
Home Design
- Slab Foundation
Interior Spaces
- 1,290 Sq Ft Home
- Property has 2 Levels
- Window Treatments
Flooring
- Carpet
- Vinyl
Bedrooms and Bathrooms
- 3 Bedrooms
Laundry
- Dryer
- Washer
Schools
- Medina Val Middle School
- Medina Val High School
Additional Features
- 4,966 Sq Ft Lot
- Central Heating and Cooling System
Listing and Financial Details
- Legal Lot and Block 28 / 35
- Assessor Parcel Number 043191350280
Community Details
Overview
- Sbb Houston Association
- Built by LGI Homes
- Luckey Ranch Subdivision
- Mandatory home owners association
Recreation
- Park
Map
Home Values in the Area
Average Home Value in this Area
Tax History
| Year | Tax Paid | Tax Assessment Tax Assessment Total Assessment is a certain percentage of the fair market value that is determined by local assessors to be the total taxable value of land and additions on the property. | Land | Improvement |
|---|---|---|---|---|
| 2025 | $2,155 | $221,530 | $62,910 | $158,620 |
| 2024 | $2,155 | $214,040 | $62,910 | $151,130 |
| 2023 | $2,155 | $226,980 | $62,910 | $164,070 |
| 2022 | $4,752 | $218,910 | $45,710 | $173,200 |
| 2021 | $3,916 | $178,950 | $47,670 | $131,280 |
| 2020 | $3,849 | $169,560 | $38,090 | $131,470 |
| 2019 | $3,598 | $157,520 | $38,090 | $119,430 |
| 2018 | $636 | $27,800 | $27,800 | $0 |
Property History
| Date | Event | Price | Change | Sq Ft Price |
|---|---|---|---|---|
| 06/21/2024 06/21/24 | Pending | -- | -- | -- |
| 06/05/2024 06/05/24 | For Sale | $209,000 | +23.0% | $162 / Sq Ft |
| 09/27/2018 09/27/18 | Off Market | -- | -- | -- |
| 06/29/2018 06/29/18 | Sold | -- | -- | -- |
| 05/30/2018 05/30/18 | Pending | -- | -- | -- |
| 04/12/2018 04/12/18 | For Sale | $169,900 | -- | $136 / Sq Ft |
Purchase History
| Date | Type | Sale Price | Title Company |
|---|---|---|---|
| Deed | -- | None Listed On Document | |
| Vendors Lien | -- | Texas American Title Co |
Mortgage History
| Date | Status | Loan Amount | Loan Type |
|---|---|---|---|
| Open | $177,650 | VA | |
| Previous Owner | $165,840 | FHA |
About the Listing Agent

Dayton Schrader earned his Texas Real Estate License in 1982, Broker License in 1984, and holds a Bachelor’s degree from The University of Texas at San Antonio and a Master’s degree from Texas A&M University.
Dayton has had the honor and pleasure of helping thousands of families buy and sell homes. Many of those have been family members or friends of another client. In 1995, he made the commitment to work “By Referral Only”. Consequently, The Schrader Group works even harder to gain
Dayton's Other Listings
Source: San Antonio Board of REALTORS®
MLS Number: 1781338
APN: 04319-135-0280
- 12226 Commander Dr
- 6751 Sabinal
- 6714 Sabinal
- 6552 Sabinal
- 12507 Switchgrass
- 6516 Sabinal
- 12123 Luckey Summit
- 12255 Stratsburg
- 6507 Luckey Square
- 6724 Luckey Pond
- 8724 Rucker Pond Trail
- 8740 Rucker Pond Trail
- 12106 Pawnee
- 6723 Luckey Pond
- 12255 Siragusa
- 12247 Siragusa
- 11828 Luckey Falls
- 7219 Aaron Jordan Dr
- 12323 Sebewa
- 6447 Aj Ln
