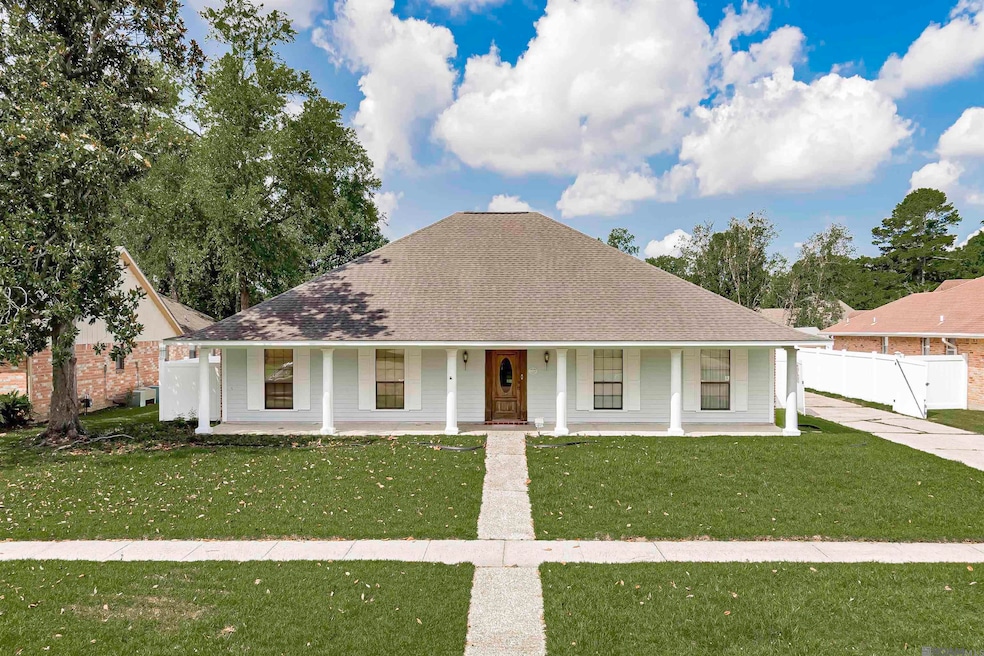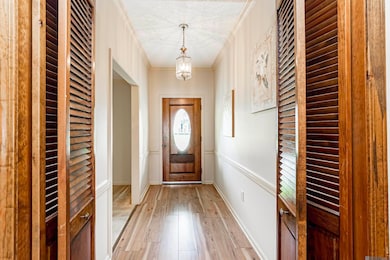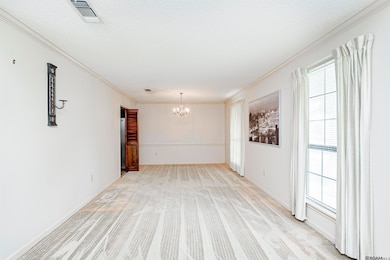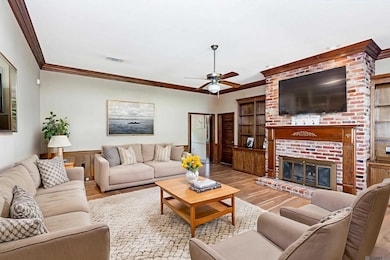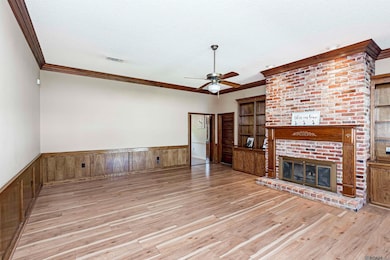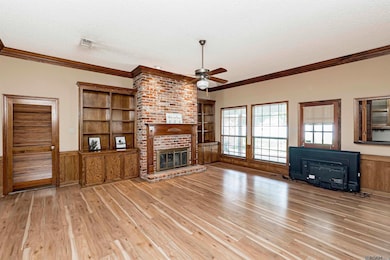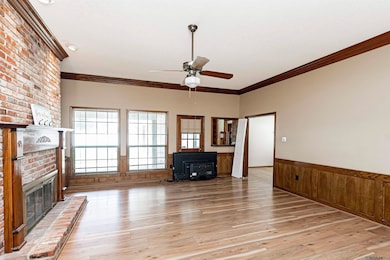
12324 Schlayer Ave Baton Rouge, LA 70816
Shenandoah NeighborhoodEstimated payment $1,957/month
Highlights
- Property is near public transit
- Acadian Style Architecture
- Beamed Ceilings
- Vaulted Ceiling
- Covered patio or porch
- Skylights
About This Home
Discover this stunning move-in ready Acadian-style home, combining charm, comfort, and impeccable condition. Entry is via a welcoming front porch, perfect for relaxing and greeting guests. The spacious, fenced backyard features covered and open patios, ideal for outdoor entertaining, family fun, or relaxing evenings. Inside, enjoy exquisite woodwork, built-ins, wainscoting, and crown molding throughout. The grand formal dining room flows seamlessly into the living area, while the den boasts a massive brick-to-ceiling fireplace with a decorative wooden mantle, providing a cozy retreat that overlooks the backyard. The charming kitchen offers abundant counter space, a breakfast nook for morning coffee, a convenient desk/mail nook, and a breakfast bar, perfect for casual dining and entertaining. The new kitchen and den floors beautifully complement the classic cabinetry. All bedrooms are spacious with ample closet space, including the primary suite featuring a vaulted tray ceiling, exposed wood beam, dual vanities, and two large walk-in closets. The hall bath includes a therapeutic soaking tub and dual vanities for added luxury. Additional features include excellent parking for family and guests, great storage with built-ins, and attention to detail in every room. The home has had only two owners and is very well maintained. The roof was replaced with a 30-year architectural shingles in 2008, and the HVAC system was updated in 2006. No flood insurance is required. This charming, character-filled home perfectly blends timeless appeal with modern updates, ready for you to move in and enjoy! Don’t miss this exceptional opportunity. Contact your agent and schedule your showing today!
Home Details
Home Type
- Single Family
Est. Annual Taxes
- $2,823
Year Built
- Built in 1981
Lot Details
- 0.27 Acre Lot
- Property is Fully Fenced
HOA Fees
- $45 Monthly HOA Fees
Home Design
- Acadian Style Architecture
- Brick Exterior Construction
- Slab Foundation
- Shingle Roof
- Wood Siding
Interior Spaces
- 2,384 Sq Ft Home
- 1-Story Property
- Wet Bar
- Built-In Features
- Crown Molding
- Beamed Ceilings
- Tray Ceiling
- Vaulted Ceiling
- Ceiling Fan
- Skylights
- Wood Burning Fireplace
- Window Treatments
- Washer and Dryer Hookup
Kitchen
- Breakfast Bar
- Oven
- Electric Cooktop
- Microwave
- Dishwasher
- Disposal
Flooring
- Carpet
- Vinyl
Bedrooms and Bathrooms
- 4 Bedrooms
- En-Suite Bathroom
- Walk-In Closet
- Double Vanity
Attic
- Storage In Attic
- Attic Access Panel
- Walkup Attic
Home Security
- Home Security System
- Fire and Smoke Detector
Parking
- 2 Parking Spaces
- Carport
- Driveway
Outdoor Features
- Covered patio or porch
- Exterior Lighting
Location
- Property is near public transit
Utilities
- Cooling Available
- Heating Available
- Satellite Dish
Community Details
Overview
- Association fees include maint subd entry hoa
- Afton Oaks Subdivision
Amenities
- Shops
Recreation
- Community Playground
- Park
Map
Home Values in the Area
Average Home Value in this Area
Tax History
| Year | Tax Paid | Tax Assessment Tax Assessment Total Assessment is a certain percentage of the fair market value that is determined by local assessors to be the total taxable value of land and additions on the property. | Land | Improvement |
|---|---|---|---|---|
| 2024 | $2,823 | $24,100 | $2,500 | $21,600 |
| 2023 | $2,823 | $19,600 | $2,500 | $17,100 |
| 2022 | $2,340 | $19,600 | $2,500 | $17,100 |
| 2021 | $2,287 | $19,600 | $2,500 | $17,100 |
| 2020 | $2,315 | $19,600 | $2,500 | $17,100 |
| 2019 | $2,421 | $19,600 | $2,500 | $17,100 |
| 2018 | $2,392 | $19,600 | $2,500 | $17,100 |
| 2017 | $2,392 | $19,600 | $2,500 | $17,100 |
| 2016 | $1,621 | $13,615 | $2,500 | $11,115 |
| 2015 | $1,494 | $19,200 | $2,500 | $16,700 |
| 2014 | $1,489 | $19,200 | $2,500 | $16,700 |
| 2013 | -- | $19,200 | $2,500 | $16,700 |
Property History
| Date | Event | Price | Change | Sq Ft Price |
|---|---|---|---|---|
| 06/09/2025 06/09/25 | For Sale | $299,900 | +30.4% | $126 / Sq Ft |
| 09/26/2015 09/26/15 | Sold | -- | -- | -- |
| 06/13/2015 06/13/15 | Pending | -- | -- | -- |
| 01/31/2015 01/31/15 | For Sale | $229,900 | -- | $97 / Sq Ft |
Purchase History
| Date | Type | Sale Price | Title Company |
|---|---|---|---|
| Warranty Deed | $206,000 | None Available |
Mortgage History
| Date | Status | Loan Amount | Loan Type |
|---|---|---|---|
| Open | $2,276,615 | New Conventional | |
| Closed | $123,000 | New Conventional |
Similar Homes in Baton Rouge, LA
Source: Greater Baton Rouge Association of REALTORS®
MLS Number: 2025010779
APN: 03126439
- 3020 Lockefield Dr
- 12426 Lake Sherwood Ave N
- 3014 Lancelot Dr
- 12315 Lake Sherwood Ave N
- 2712 Westerwood Dr
- 3821 Lake Larouge Dr
- 2741 Westerwood Dr
- 3715 Lake La Berge Ct
- 11788 Longridge Ave
- 12111 Lake Sherwood Ave N
- 2775 Woodland Ridge Blvd
- 3134 Woodland Ridge Blvd
- 16149 Chancel Ave Unit A2
- 16153 Chancel Ave Unit B2
- 16157 Chancel Ave Unit B1
- 16133 Chancel Ave Unit A2
- 16105 Chancel Ave
- 11928 Sunray Ave
- 2710 Tall Timbers Rd
- 3906 Lake La Berge Ct
