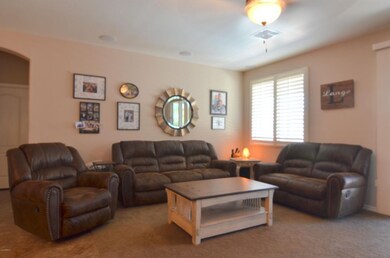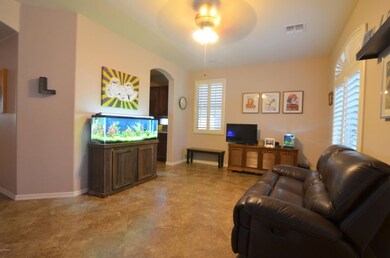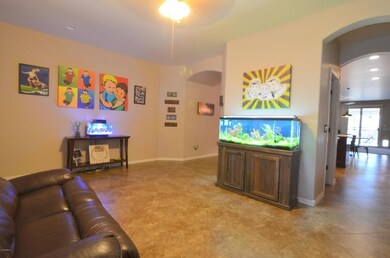
12324 W Daley Ct Sun City West, AZ 85375
Highlights
- Play Pool
- RV Gated
- Main Floor Primary Bedroom
- Liberty High School Rated A-
- Contemporary Architecture
- Eat-In Kitchen
About This Home
As of September 2016Though the address says Sun City West, this home is in an area that allows ALL ages. With over 2900 square feet of livable space, 5 large bedrooms, a loft, 3.5 bath, including a ''Jack and Jill'' bathroom and a beautiful sparkling pool this home is ideal for a large family that likes to entertain or just enjoys staying at home. The Master bedroom is downstairs with a door to the pool and a large pergola. Plantation shutters throughout add beauty and elegance as well as keep utility bills lowered. The security doors on all entrances give added security for when you're away. The kitchen boasts cherry wood cabinets with raised panel, double oven, microwave,RO water treatment system, kitchen island and Corian counter tops. The water softener makes for a better bathing and washing experience. There's a large pantry with your own coffee bistro area. Conveniently located near Loop 303, Lake Pleasant, Lake Pleasant Town Center shopping area and much more. The community has several parks and recreational facilities including tennis courts, soccer fields, barbecue grills, children's playgrounds as well as walking paths for those who enjoy the outdoors. Come and see. You won't want to leave.
Last Agent to Sell the Property
Realty Ambassadors LLC License #SA643535000 Listed on: 08/12/2016
Co-Listed By
Samir Rafeedie
Realty Ambassadors LLC License #BR004651000
Home Details
Home Type
- Single Family
Est. Annual Taxes
- $2,704
Year Built
- Built in 2011
Lot Details
- 6,325 Sq Ft Lot
- Block Wall Fence
- Front and Back Yard Sprinklers
- Sprinklers on Timer
Parking
- 2 Car Garage
- Garage Door Opener
- RV Gated
Home Design
- Contemporary Architecture
- Wood Frame Construction
- Tile Roof
- Stucco
Interior Spaces
- 2,918 Sq Ft Home
- 2-Story Property
- Ceiling height of 9 feet or more
- Double Pane Windows
- Solar Screens
Kitchen
- Eat-In Kitchen
- Built-In Microwave
- Dishwasher
- Kitchen Island
Flooring
- Carpet
- Tile
Bedrooms and Bathrooms
- 5 Bedrooms
- Primary Bedroom on Main
- Walk-In Closet
- Primary Bathroom is a Full Bathroom
- 3.5 Bathrooms
Laundry
- Laundry in unit
- 220 Volts In Laundry
- Washer and Dryer Hookup
Pool
- Play Pool
Schools
- Zuni Hills Elementary School
- Liberty High School
Utilities
- Refrigerated Cooling System
- Heating Available
- Water Filtration System
- High Speed Internet
- Cable TV Available
Community Details
- Property has a Home Owners Association
- Aam, Llc Association, Phone Number (602) 957-9191
- Built by K Hovanian
- Rancho Silverado Unit 2 Subdivision
- FHA/VA Approved Complex
Listing and Financial Details
- Tax Lot 44
- Assessor Parcel Number 503-58-795
Ownership History
Purchase Details
Home Financials for this Owner
Home Financials are based on the most recent Mortgage that was taken out on this home.Purchase Details
Purchase Details
Home Financials for this Owner
Home Financials are based on the most recent Mortgage that was taken out on this home.Purchase Details
Purchase Details
Similar Homes in Sun City West, AZ
Home Values in the Area
Average Home Value in this Area
Purchase History
| Date | Type | Sale Price | Title Company |
|---|---|---|---|
| Warranty Deed | -- | Lawyers Title Of Arizona | |
| Special Warranty Deed | -- | New Title Company Name | |
| Cash Sale Deed | $300,000 | Dhi Title Agency | |
| Interfamily Deed Transfer | -- | None Available | |
| Cash Sale Deed | $262,107 | New Land Title Agency | |
| Quit Claim Deed | -- | New Land Title Agency | |
| Quit Claim Deed | -- | New Land Title Agency |
Mortgage History
| Date | Status | Loan Amount | Loan Type |
|---|---|---|---|
| Open | $256,875 | Construction | |
| Previous Owner | $50,000 | Future Advance Clause Open End Mortgage |
Property History
| Date | Event | Price | Change | Sq Ft Price |
|---|---|---|---|---|
| 09/27/2016 09/27/16 | Sold | $300,000 | 0.0% | $103 / Sq Ft |
| 08/21/2016 08/21/16 | Pending | -- | -- | -- |
| 08/12/2016 08/12/16 | For Sale | $300,000 | -- | $103 / Sq Ft |
Tax History Compared to Growth
Tax History
| Year | Tax Paid | Tax Assessment Tax Assessment Total Assessment is a certain percentage of the fair market value that is determined by local assessors to be the total taxable value of land and additions on the property. | Land | Improvement |
|---|---|---|---|---|
| 2025 | $3,191 | $33,131 | -- | -- |
| 2024 | $3,164 | $31,553 | -- | -- |
| 2023 | $3,164 | $40,010 | $8,000 | $32,010 |
| 2022 | $3,031 | $30,600 | $6,120 | $24,480 |
| 2021 | $3,176 | $28,470 | $5,690 | $22,780 |
| 2020 | $3,225 | $26,620 | $5,320 | $21,300 |
| 2019 | $3,047 | $25,200 | $5,040 | $20,160 |
| 2018 | $2,948 | $24,470 | $4,890 | $19,580 |
| 2017 | $2,921 | $23,150 | $4,630 | $18,520 |
| 2016 | $2,764 | $24,850 | $4,970 | $19,880 |
| 2015 | $2,704 | $24,470 | $4,890 | $19,580 |
Agents Affiliated with this Home
-

Seller's Agent in 2016
Samir Rafeedie
Realty Ambassadors LLC
(623) 815-1900
36 Total Sales
-

Buyer's Agent in 2016
Patty LaBenske
Howe Realty
(602) 625-8470
145 Total Sales
Map
Source: Arizona Regional Multiple Listing Service (ARMLS)
MLS Number: 5483307
APN: 503-58-795
- 12241 W Patrick Ct
- 12238 W Patrick Ct
- 12132 W Daley Ln
- 22660 N 122nd Ave
- 12217 W Planada Ln
- 12121 W Patrick Ln
- 12226 W Planada Ln Unit 1
- 12581 W Daley Ln
- 12609 W Daley Ln
- 11958 W Villa Chula Ln Unit 7
- 11948 W Jessie Ln
- 11931 W Villa Chula Ln
- 22728 N Arrellaga Dr
- 22416 N Arrellaga Dr
- 23317 N Arrellaga Dr
- 11829 W Patrick Ln
- 23034 N Pedregosa Dr
- 23108 N Pedregosa Dr
- 11836 W Planada Ct
- 12054 W Louise Ct






