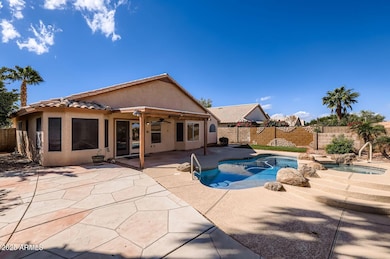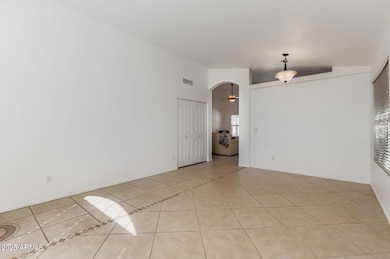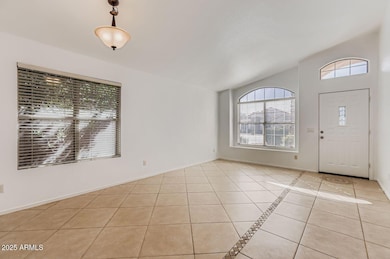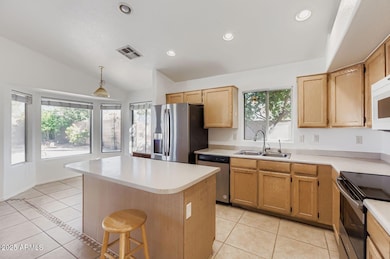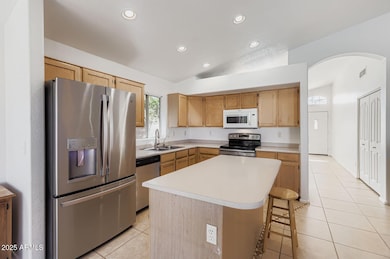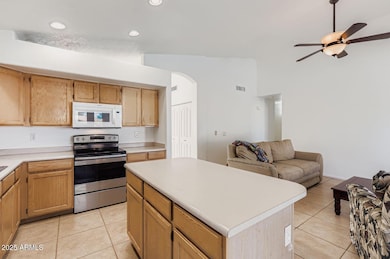12324 W Edgemont Ave Avondale, AZ 85392
Rancho Santa Fe NeighborhoodEstimated payment $2,263/month
Highlights
- Private Pool
- Santa Fe Architecture
- Patio
- Agua Fria High School Rated A-
- Breakfast Area or Nook
- Community Playground
About This Home
Welcome to this beautiful home located in the sought-after Vistas at Rancho Santa subdivision—a truly great neighborhood known for its charm and pride of ownership. This well-kept 4 bedroom, 2 bath residence perfectly blends comfort, space, and style. Step inside to a large living room that flows seamlessly into a well-appointed kitchen featuring an island, eat-in breakfast area, and plenty of cabinet space—ideal for both family meals and entertaining. The spacious family room, just off the covered patio, offers a warm and inviting spot for relaxing or gathering with loved ones. The primary suite includes a walk-in closet, separate tub and shower and serene backyard views. Enjoy peaceful outdoor living with a pool and easy-care desert landscaping. Make it yours today!
Home Details
Home Type
- Single Family
Est. Annual Taxes
- $1,326
Year Built
- Built in 1996
Lot Details
- 6,930 Sq Ft Lot
- Desert faces the front and back of the property
- Block Wall Fence
HOA Fees
- $46 Monthly HOA Fees
Parking
- 2 Car Garage
Home Design
- Santa Fe Architecture
- Wood Frame Construction
- Tile Roof
- Stucco
Interior Spaces
- 1,642 Sq Ft Home
- 1-Story Property
- Tile Flooring
- Washer and Dryer Hookup
Kitchen
- Breakfast Area or Nook
- Eat-In Kitchen
- Kitchen Island
Bedrooms and Bathrooms
- 4 Bedrooms
- 2 Bathrooms
- Bathtub With Separate Shower Stall
Pool
- Private Pool
- Spa
Outdoor Features
- Patio
Schools
- Rancho Santa Fe Elementary School
- Wigwam Creek Middle School
- Agua Fria High School
Utilities
- Central Air
- Heating Available
Listing and Financial Details
- Tax Lot 16
- Assessor Parcel Number 501-88-190
Community Details
Overview
- Association fees include ground maintenance
- Vision Community Mgt Association, Phone Number (480) 759-4945
- Built by Continental
- Vistas At Rancho Sante Fe Subdivision, Cheyenne Floorplan
Recreation
- Community Playground
- Bike Trail
Map
Home Values in the Area
Average Home Value in this Area
Tax History
| Year | Tax Paid | Tax Assessment Tax Assessment Total Assessment is a certain percentage of the fair market value that is determined by local assessors to be the total taxable value of land and additions on the property. | Land | Improvement |
|---|---|---|---|---|
| 2025 | $1,375 | $15,183 | -- | -- |
| 2024 | $1,278 | $14,460 | -- | -- |
| 2023 | $1,278 | $27,980 | $5,590 | $22,390 |
| 2022 | $1,241 | $21,760 | $4,350 | $17,410 |
| 2021 | $1,297 | $20,810 | $4,160 | $16,650 |
| 2020 | $1,255 | $19,260 | $3,850 | $15,410 |
| 2019 | $1,239 | $17,160 | $3,430 | $13,730 |
| 2018 | $1,221 | $16,480 | $3,290 | $13,190 |
| 2017 | $1,330 | $14,860 | $2,970 | $11,890 |
| 2016 | $1,285 | $13,960 | $2,790 | $11,170 |
| 2015 | $1,207 | $13,060 | $2,610 | $10,450 |
Property History
| Date | Event | Price | List to Sale | Price per Sq Ft |
|---|---|---|---|---|
| 11/05/2025 11/05/25 | Price Changed | $399,999 | -2.4% | $244 / Sq Ft |
| 10/29/2025 10/29/25 | Price Changed | $409,999 | -1.2% | $250 / Sq Ft |
| 10/20/2025 10/20/25 | For Sale | $414,999 | -- | $253 / Sq Ft |
Purchase History
| Date | Type | Sale Price | Title Company |
|---|---|---|---|
| Quit Claim Deed | -- | None Listed On Document | |
| Warranty Deed | $222,500 | Driggs Title Agency Inc | |
| Interfamily Deed Transfer | -- | Grand Canyon Title Agency In | |
| Warranty Deed | $153,900 | Capital Title Agency Inc | |
| Interfamily Deed Transfer | -- | Capital Title Agency Inc | |
| Corporate Deed | $110,819 | First American Title | |
| Warranty Deed | -- | First American Title | |
| Warranty Deed | -- | First American Title |
Mortgage History
| Date | Status | Loan Amount | Loan Type |
|---|---|---|---|
| Previous Owner | $227,283 | VA | |
| Previous Owner | $194,000 | New Conventional | |
| Previous Owner | $123,100 | Stand Alone First | |
| Previous Owner | $123,100 | Stand Alone First | |
| Previous Owner | $110,174 | FHA |
Source: Arizona Regional Multiple Listing Service (ARMLS)
MLS Number: 6935706
APN: 501-88-190
- 2615 N 123rd Dr
- 12429 W Roanoke Ave
- 10001 W Verde Ln
- 12614 W Merrell St
- 2120 N 125th Ave
- 12425 W Encanto Blvd
- 3242 N 125th Dr
- 2117 N 123rd Dr
- 12709 W Virginia Ave
- 2022 N 124th Dr
- 2024 N 125th Ave
- 11865 W Edgemont Ave
- 3213 N 127th Dr
- 12575 W Osborn Rd
- 2004 N 125th Ave
- 12701 W Hollyhock Dr Unit II
- 3230 N 127th Ln
- 12954 W Catalina Dr
- 12933 W Monterey Way
- 12614 W Whitton Ave
- 12218 W Cambridge Ave
- 2542 N 124th Dr
- 12534 W Edgemont Ave
- 12618 W Cambridge Ave
- 2404 N 125th Dr
- 12614 W Earll Dr
- 3133 N 127th Dr
- 3234 N 126th Dr
- 3322 N 126th Dr
- 12685 W Hollyhock Dr
- 2015 N 123rd Dr
- 12809 W Roanoke Ave
- 12672 W Osborn Rd
- 11820 W Cambridge Ave
- 11816 W Windsor Ave
- 12722 W Monte Vista Rd
- 12755 W Alvarado Rd
- 2605 N 128th Ln
- 3800 N El Mirage Dr
- 3104 N Copenhagen Dr

