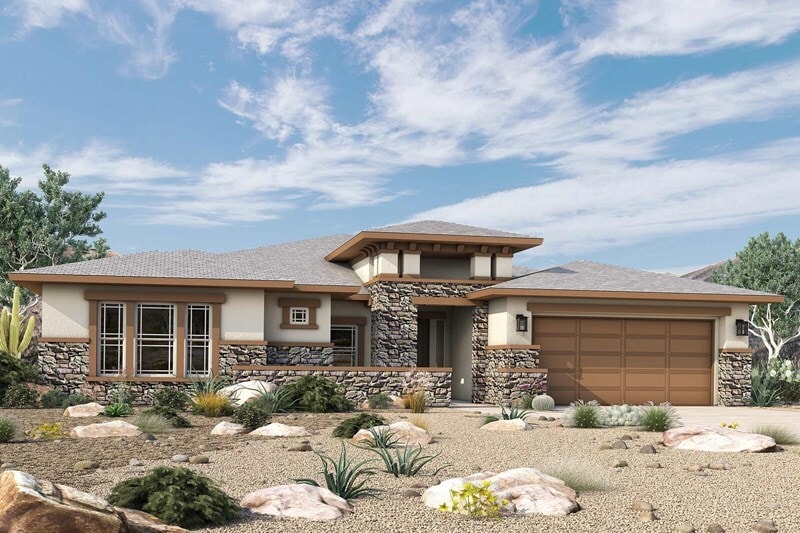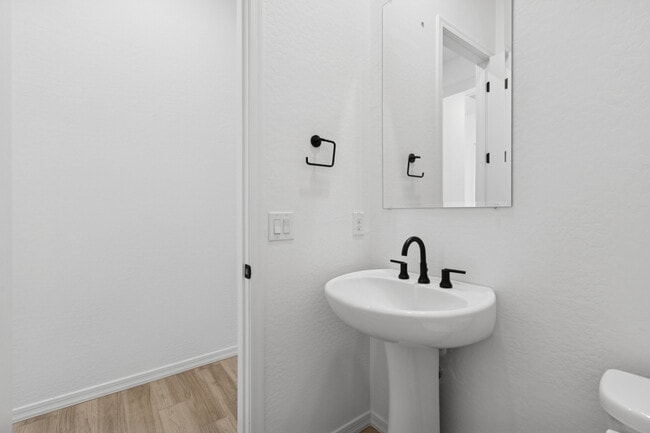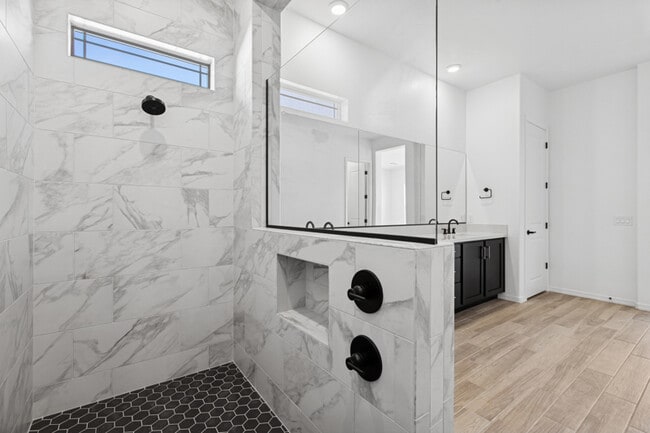
Estimated payment $4,457/month
Highlights
- New Construction
- Community Pool
- Community Center
- Community Lake
- Tennis Courts
- Walk-In Pantry
About This Home
12324 W. Parkway Lane, Avondale, AZ 85323: Experience the perfect blend of luxury, function, and modern design in this stunning 5-bedroom, 4.5-bathroom home in the highly sought-after Alamar community in Avondale, AZ. With 3,261 square feet of thoughtfully crafted living space, this home offers exceptional style and versatility for families of all sizes. The heart of the home is the breathtaking gourmet kitchen, where culinary dreams come to life. Featuring a massive 14-foot quartz island, a gas cooktop, double wall ovens, and elegant stacked cabinetry that extends to the ceiling, this kitchen is as functional as it is beautiful. A stylish tile backsplash adds a custom designer touch, while the oversized walk-in pantry and extended dining cabinetry with floating shelves provide ample storage and display space. An expansive 16-foot sliding glass door invites seamless indoor-outdoor living, leading to a large covered patio and finished turf backyard—ideal for entertaining or enjoying quiet evenings in your private retreat. The Owner’s Retreat is a haven of comfort, highlighted by a spa-style Super Shower with gorgeous tile, dual walk-in closets, a built-in bench with dressing mirror, and a dedicated linen closet. Every detail has been considered to create a serene and elegant escape. A spacious retreat room adds flexibility to the floor plan, offering the perfect space for a home office, gym, media room, or additional lounge. Wood-look t
Home Details
Home Type
- Single Family
HOA Fees
- $95 Monthly HOA Fees
Parking
- 2 Car Garage
Taxes
Home Design
- New Construction
Interior Spaces
- 1-Story Property
Kitchen
- Walk-In Pantry
- Double Oven
Bedrooms and Bathrooms
- 5 Bedrooms
Community Details
Overview
- Community Lake
- Greenbelt
Amenities
- Community Barbecue Grill
- Community Center
Recreation
- Tennis Courts
- Baseball Field
- Soccer Field
- Community Basketball Court
- Pickleball Courts
- Community Playground
- Community Pool
- Splash Pad
- Park
- Dog Park
- Trails
Map
Other Move In Ready Homes in Alamar - Sierra
About the Builder
- 12370 W Marguerite Ave
- Alamar - Fire Sky
- Alamar - Highland Mariposa
- Alamar - Highland Ridge
- Alamar - Highland Sage
- 12003 W Parkway Ln
- Alamar - Eminence
- 12012 W Parkway Ln
- Alamar - Bridle Park
- 12022 W Marguerite Ave
- 11945 W Marguerite Ave
- Alamar - Sierra
- 12343 W Lower Buckeye Rd
- 12560 W Mountain View Dr
- 12580 W Mountain View Dr
- Del Rio Ranch
- Verde Trails
- 400 E Main St Unit 23
- 448 E Main St Unit 18
- 10538 W Spencer Run






