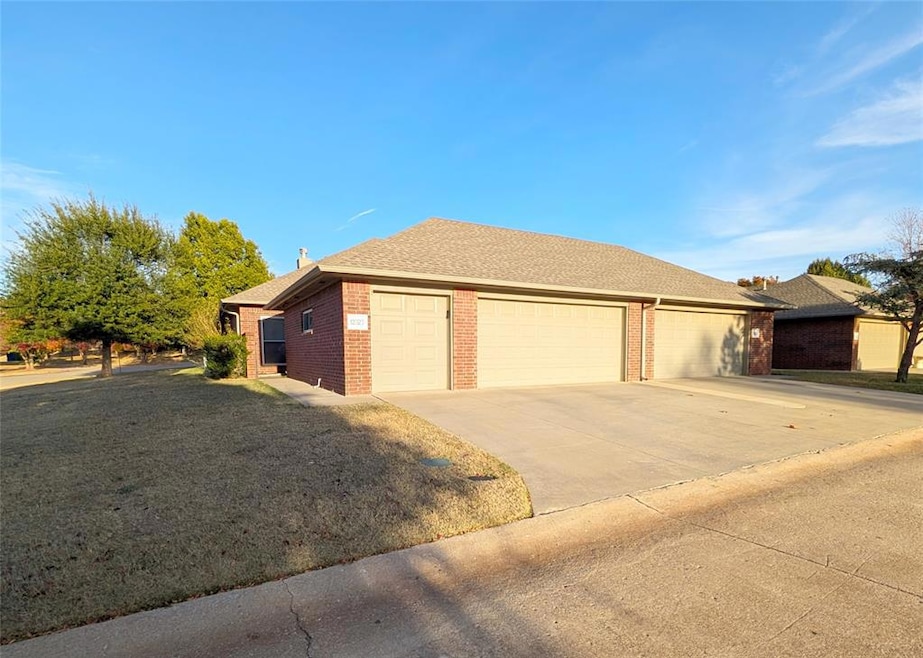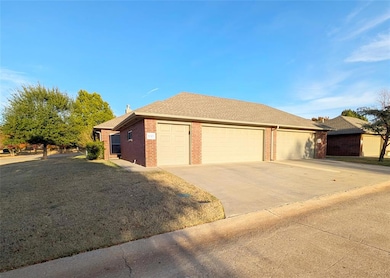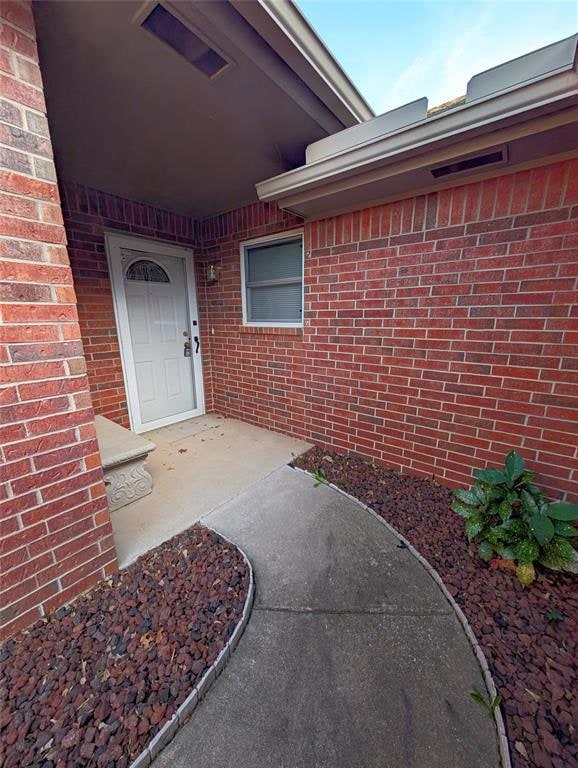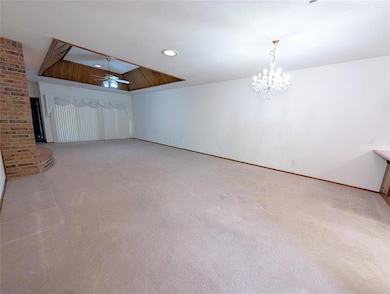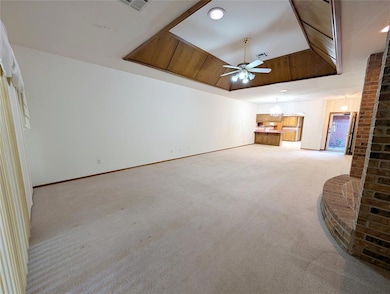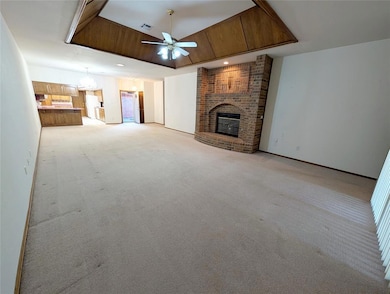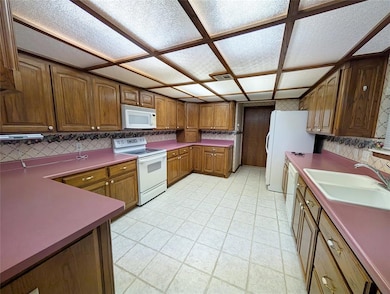12327 Greenlea Chase W Oklahoma City, OK 73170
Highland-Santa Fe NeighborhoodHighlights
- Traditional Architecture
- 1 Fireplace
- Covered Patio or Porch
- Red Oak Elementary School Rated A-
- Corner Lot
- Tile Flooring
About This Home
Charming home tucked within a delightful and friendly neighborhood! Inside, you’ll find generously sized rooms throughout, including a living area highlighted by an eye-catching gas fireplace, lofty ceilings, and impressive floor-to-ceiling windows that let in beautiful natural light. The kitchen provides abundant storage and counter space, a pantry, side-by-side refrigerator, and an open layout connecting to the dining and living spaces. The primary suite includes patio access, a full private bath with double sinks, and a roomy walk-in closet. The secondary bedrooms are also well-proportioned and versatile. A washer and dryer are conveniently located in the hallway laundry nook.
Additional features include a two-car garage with an in-ground storm shelter. The neighborhood offers wonderful amenities such as a pool, clubhouse, tennis courts, and inviting sidewalks perfect for an evening stroll. Lawn care, including mowing and watering, is handled by the HOA. Schedule your showing today, before it's gone!
Home Details
Home Type
- Single Family
Est. Annual Taxes
- $1,449
Year Built
- Built in 2000
Home Design
- Traditional Architecture
- Slab Foundation
- Brick Frame
- Composition Roof
- Masonry
Interior Spaces
- 1,832 Sq Ft Home
- 1-Story Property
- Ceiling Fan
- 1 Fireplace
- Window Treatments
- Washer and Dryer
Kitchen
- Electric Oven
- Electric Range
- Free-Standing Range
- Microwave
- Dishwasher
- Wood Stained Kitchen Cabinets
- Disposal
Flooring
- Carpet
- Tile
Bedrooms and Bathrooms
- 3 Bedrooms
- 2 Full Bathrooms
Parking
- Garage
- Garage Door Opener
- Driveway
Schools
- Red Oak Elementary School
- Brink JHS Middle School
- Westmoore High School
Additional Features
- Covered Patio or Porch
- Corner Lot
- Central Heating and Cooling System
Community Details
- Pets Allowed
Listing and Financial Details
- Legal Lot and Block 4 / 32
Map
Source: MLSOK
MLS Number: 1201232
APN: R0056641
- 12401 Bell Gardens Dr
- 12202 High Meadow Ct
- 521 SW 123rd Place
- 521 SW 125th Terrace
- 513 SW 124th Place
- 525 Waterview Rd
- 1361 NW 8th St
- 1360 NW 7th Place
- 637 Cypress Dr
- 1357 W Cedarbrook Ln
- 1336 NW 8th St
- 313 SW 129th St
- 825 N Briarcliff Dr
- 728 Waterview Rd
- 1008 SW 118th Place
- 1108 SW 118th Place
- 13308 Marsh Ln
- 11717 Price Dr
- 13321 Marsh Ln
- 13401 S Western Ave Unit 1
- 12001-12027 Jadesdale Cir
- 509 SW 121st Place
- 12500 S Western Ave
- 605 SW 119th St
- 12205 S Western Ave
- 705 Waterview Rd
- 732 Waterview Rd
- 813 N Briarcliff Dr
- 12901 S Western Ave
- 13124 Boxwood Ct
- 13328 Springcreek Dr
- 1200 SW 133rd Place
- 919 SW 1st St
- 1312 N Norman Ave
- 936 SW 2nd St
- 2917 SW 132nd St
- 2921 SW 132nd St
- 3013 SW 133rd St
- 3005 SW 133rd St
- 813 City Ave
