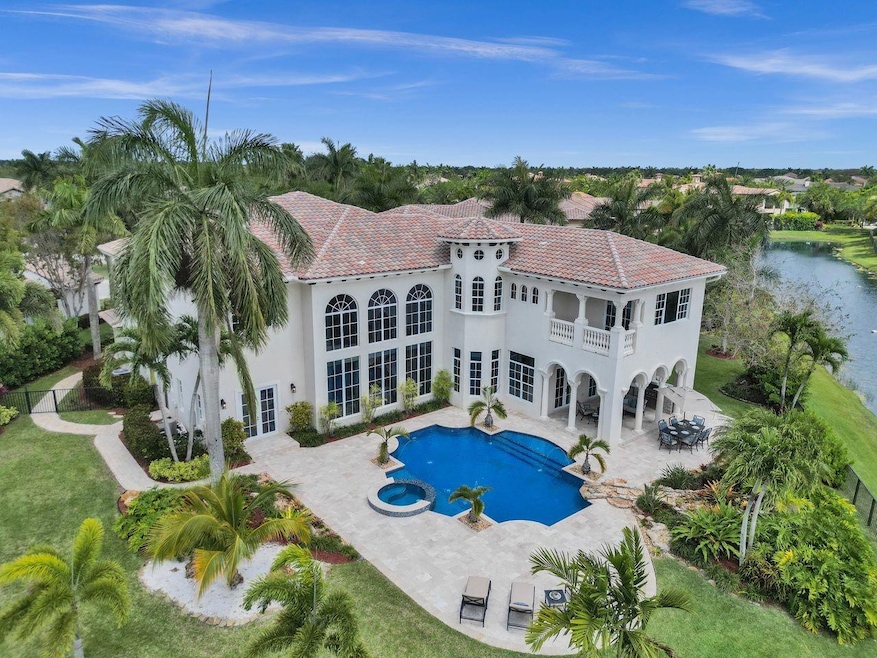12328 NW 69th Ct Parkland, FL 33076
Heron Bay NeighborhoodHighlights
- 180 Feet of Waterfront
- Fitness Center
- Pool is Self Cleaning
- Heron Heights Elementary School Rated A-
- Home Theater
- Gated Community
About This Home
Magnificent 5+Den/5.5BA, over 6000sf w/state-of-art soundproof theater. Over half acre, panoramic fully fenced lakefront lot framed by passive park with spectacular resort pool/spa, summer kitchen, marble terrace. Set back from wide cul-de-sac, the grandeur of the long driveway & entrance sets the stage for luxury living in this prestigious guard gated enclave. Majestic steel/impact front doors, 30ft soaring ceilings & walls of impact glass illuminate the elegance of the stunning interior. Chefs kitchen w/high-end gas appliances & Butler's Pantry. Downstairs den/office & guest w/cabana bathroom ensuite. Primary w/gym & balcony. Laundry w/custom cabs, 2 sets of W/D. Impact glass, motorized window treatments, gas fireplace, 500-gallon propane tank. A+ schools. For the most discerning tenant.
Home Details
Home Type
- Single Family
Est. Annual Taxes
- $33,941
Year Built
- Built in 2006
Lot Details
- 0.52 Acre Lot
- 180 Feet of Waterfront
- Lake Front
- Waterfront Tip Lot
- Northeast Facing Home
- Fenced
- Property is zoned RS-2.5
Parking
- 3 Car Attached Garage
- Garage Door Opener
- Circular Driveway
Property Views
- Lake
- Views of Preserve
- Pool
Home Design
- Barrel Roof Shape
Interior Spaces
- 6,024 Sq Ft Home
- 2-Story Property
- Furnished or left unfurnished upon request
- High Ceiling
- Ceiling Fan
- Decorative Fireplace
- Blinds
- French Doors
- Entrance Foyer
- Family Room
- Formal Dining Room
- Home Theater
- Den
- Recreation Room
- Utility Room
- Impact Glass
Kitchen
- Breakfast Area or Nook
- Breakfast Bar
- Cooktop
- Dishwasher
- Kitchen Island
- Disposal
Flooring
- Wood
- Marble
Bedrooms and Bathrooms
- 6 Bedrooms | 2 Main Level Bedrooms
- Closet Cabinetry
- Walk-In Closet
Laundry
- Laundry Room
- Dryer
- Laundry Tub
Pool
- Pool is Self Cleaning
- Spa
- Fence Around Pool
Outdoor Features
- Balcony
- Open Patio
- Outdoor Grill
- Porch
Schools
- Heron Heights Elementary School
- Westglades Middle School
- Marjory Stoneman Douglas High School
Utilities
- Central Heating and Cooling System
- The lake is a source of water for the property
- Electric Water Heater
- Cable TV Available
Listing and Financial Details
- Property Available on 7/1/25
- Rent includes association dues, gardener, pool
- 12 Month Lease Term
- Renewal Option
- Assessor Parcel Number 484106153230
Community Details
Recreation
- Fitness Center
- Recreational Area
Pet Policy
- Pets Allowed
- Pet Size Limit
Additional Features
- Heron Bay East Subdivision
- Clubhouse
- Gated Community
Map
Source: BeachesMLS (Greater Fort Lauderdale)
MLS Number: F10511488
APN: 48-41-06-15-3230
- 12008 NW 69th Ct
- 12245 NW 71st St
- 7137 NW 122nd Ave
- 12635 NW 67th Dr
- 6775 NW 122nd Ave
- 12537 NW 65th Dr
- 6653 NW 127th Terrace
- 12677 NW 65th Dr
- 6789 NW 128th Way
- 6620 NW 122nd Ave
- 6320 NW 120th Dr
- 6238 NW 120th Dr
- 6339 NW 120th Dr
- 11700 NW 71st Place
- 6360 NW 120th Dr
- 12668 NW 74th Place
- 7503 NW 124th Ave
- 7460 NW 127th Terrace
- 11655 NW 71st Place
- 6207 NW 120th Dr
- 6321 NW 120th Dr
- 6791 NW 117th Ave
- 12020 NW 62nd Ct
- 6345 NW 120th Dr
- 12157 NW 76th Place
- 5869 NW 120th Ave
- 12117 NW 59th St
- 5830 NW 119th Dr
- 6064 NW 118th Dr
- 5818 NW 119th Dr
- 5861 NW 122nd Way
- 5784 NW 120th Ave
- 12370 NW 78th Manor
- 5788 NW 119th Terrace
- 6033 NW 118th Dr
- 12065 NW 78th Place
- 5762 NW 119th Dr
- 11235 NW 71st Ct
- 11445 NW 75th Manor
- 5737 NW 119th Dr







