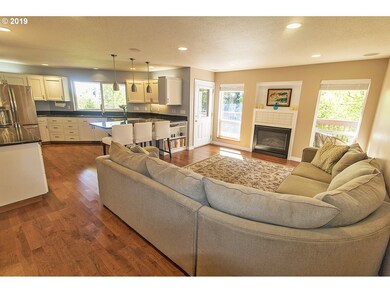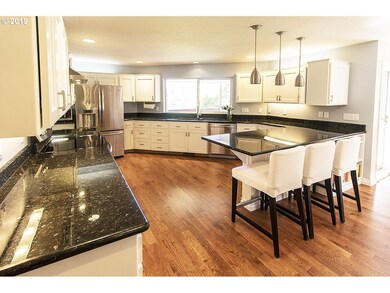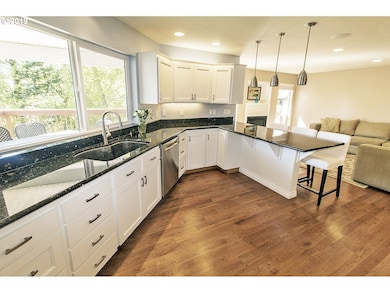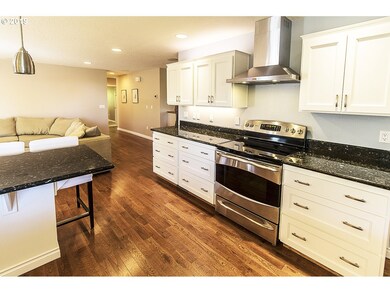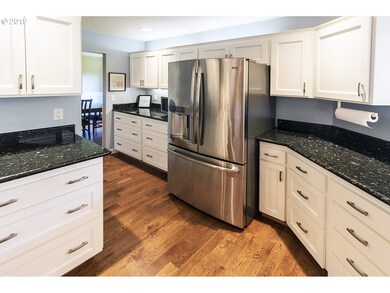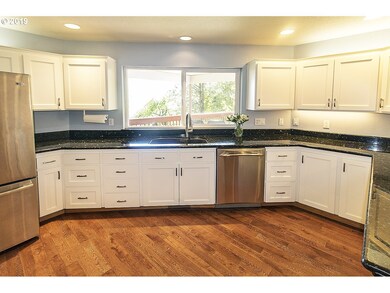
$799,000
- 5 Beds
- 4 Baths
- 3,790 Sq Ft
- 9600 SW Ventura Ct
- Portland, OR
Welcome to this stunning 5-bedroom, 2 full bathroom, and 2 half-bathroom home, offering 3,790 square feet of thoughtfully designed living space in a peaceful neighborhood. Perfect for entertaining, this home boasts over 2,000 square feet of custom decking, including an expansive new front deck for gatherings and additional decks on the main and lower levels. The lower back deck features a
Felicity Cortese Keller Williams Realty Portland Premiere

