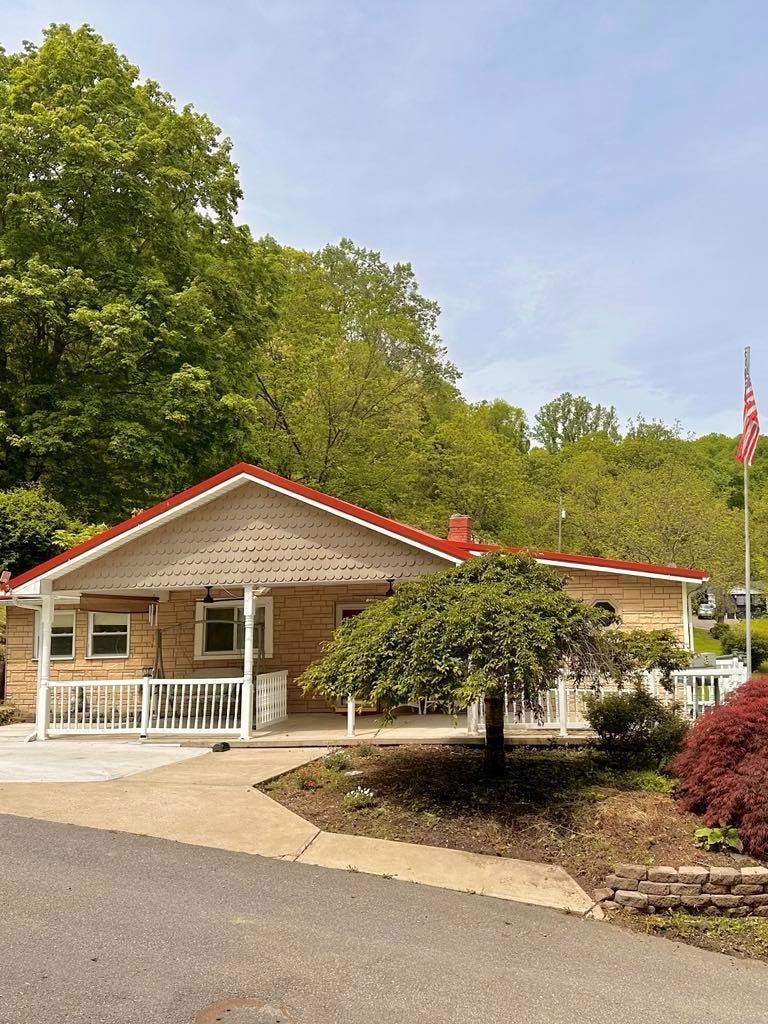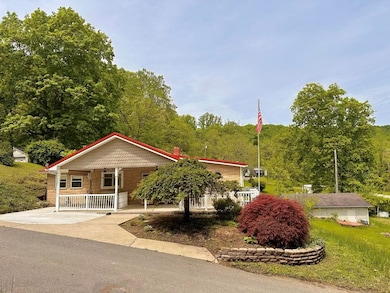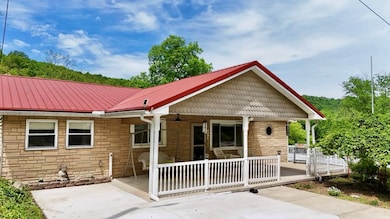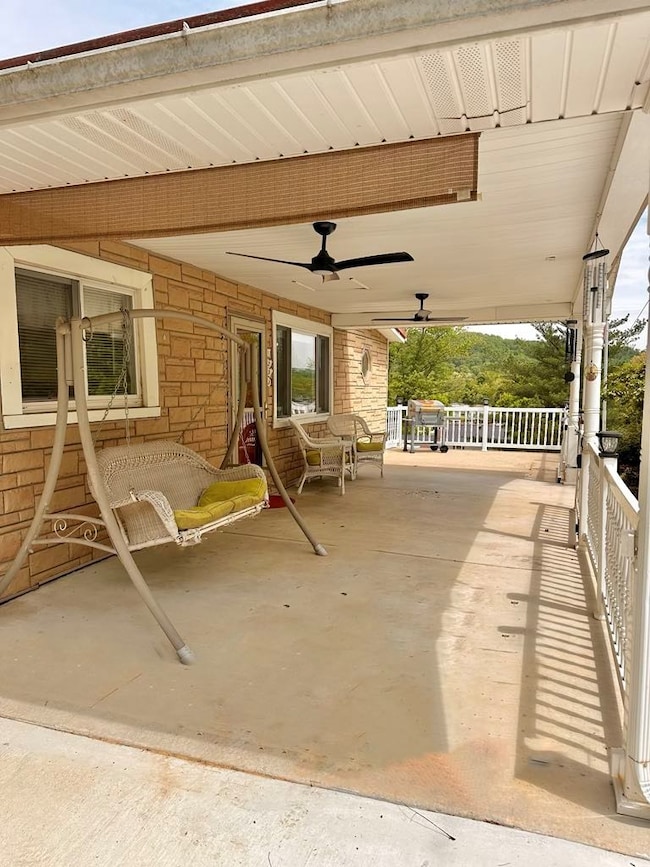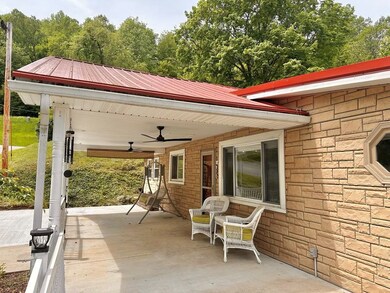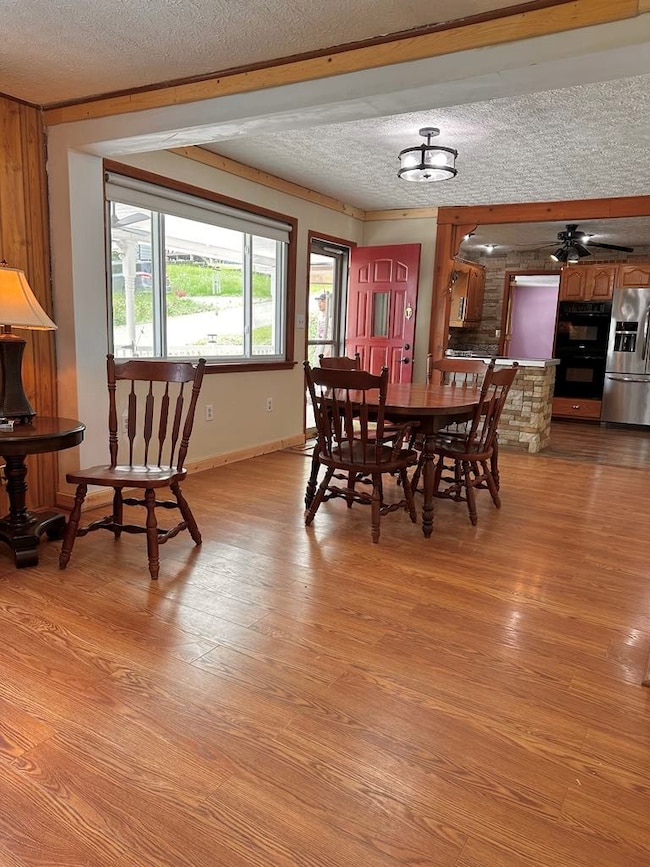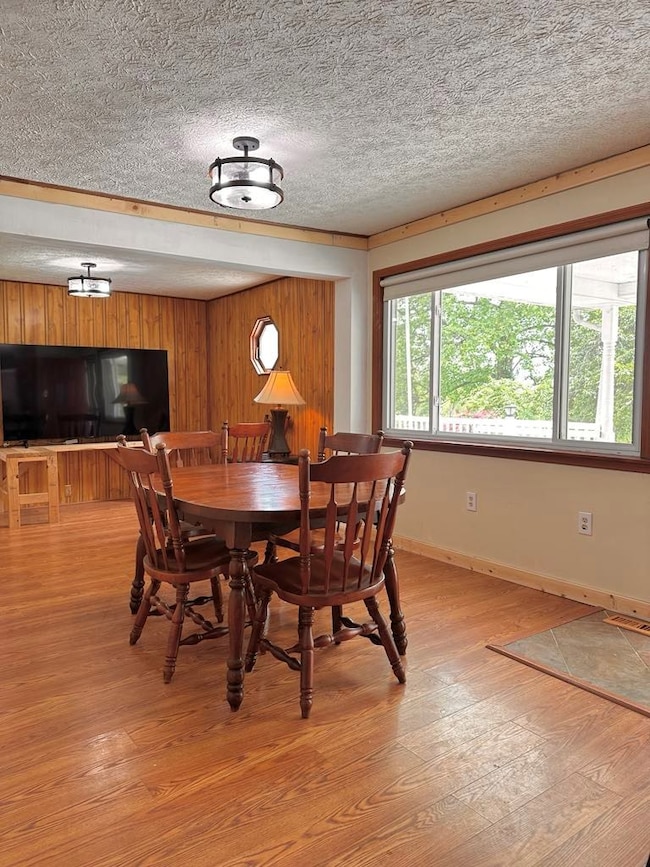
1233 13th St West Portsmouth, OH 45663
Estimated payment $1,125/month
Highlights
- In Ground Pool
- Vaulted Ceiling
- Covered Patio or Porch
- 0.57 Acre Lot
- No HOA
- 3 Car Detached Garage
About This Home
OASIS 1 story 2 bed/ 1 bath home in West Portsmouth! Located near the end of the street, very little traffic passes by this house in the heart of the West Side. The large front porch w/ shade & ceiling fans on one end & open to the sky on the other is perfect for relaxing or hosting a barbeque! Inside you will find a cozy living/ dining room open to the kitchen. To each side of this area are the bedrooms- both have a good amount of closet space. The bath has a garden tub & stone/tile walk-in shower. The laundry is off the hall between the kitchen & family room. The family room has wood floors, vaulted ceilings, a propane fireplace, & sliding doors w/ views of the POOL! The fenced-in pool w/diving board, slide, & patio provides another space to relax or entertain! Directly across the street is the tiered yard w/ a 1 car garage w/carport, a gravel lot for extra parking, & a grassy area w/ a shed & a place for a firepit. Downhill from the pool is a 2 car block garage. 4 parcels in all!
Listing Agent
CENTURY 21 Empire Realty SE Brokerage Phone: 7403542112 License #2018005781 Listed on: 05/15/2025

Home Details
Home Type
- Single Family
Est. Annual Taxes
- $2,148
Year Built
- Built in 1955
Lot Details
- 0.57 Acre Lot
- Fenced
- Irregular Lot
- Landscaped with Trees
Parking
- 3 Car Detached Garage
- Carport
Home Design
- Brick Veneer
- Slab Foundation
- Metal Roof
- Vinyl Siding
- Stone
Interior Spaces
- 1,485 Sq Ft Home
- 1-Story Property
- Vaulted Ceiling
- Free Standing Fireplace
- Gas Log Fireplace
- Vinyl Clad Windows
- Family Room with Fireplace
- Crawl Space
Kitchen
- Built-In Oven
- Cooktop
- Microwave
- Dishwasher
- Disposal
Bedrooms and Bathrooms
- 2 Main Level Bedrooms
- Walk-In Closet
- 1 Full Bathroom
- Soaking Tub
Outdoor Features
- In Ground Pool
- Covered Patio or Porch
- Shed
Utilities
- Forced Air Heating and Cooling System
- 200+ Amp Service
- Propane
- Electric Water Heater
Community Details
- No Home Owners Association
Listing and Financial Details
- Assessor Parcel Number 271522/1523/1524/3061.00
Map
Home Values in the Area
Average Home Value in this Area
Tax History
| Year | Tax Paid | Tax Assessment Tax Assessment Total Assessment is a certain percentage of the fair market value that is determined by local assessors to be the total taxable value of land and additions on the property. | Land | Improvement |
|---|---|---|---|---|
| 2024 | $1,054 | $20,520 | $1,250 | $19,270 |
| 2023 | $1,054 | $20,520 | $1,250 | $19,270 |
| 2022 | $1,035 | $20,520 | $1,250 | $19,270 |
| 2021 | $981 | $18,860 | $1,120 | $17,740 |
| 2020 | $976 | $18,860 | $1,120 | $17,740 |
| 2019 | $947 | $17,430 | $1,000 | $16,430 |
| 2018 | $990 | $17,430 | $1,000 | $16,430 |
| 2017 | $982 | $17,430 | $1,000 | $16,430 |
| 2016 | $494 | $17,030 | $1,000 | $16,030 |
| 2015 | $965 | $12,790 | $1,000 | $11,790 |
| 2013 | $613 | $12,790 | $1,000 | $11,790 |
Property History
| Date | Event | Price | Change | Sq Ft Price |
|---|---|---|---|---|
| 08/15/2025 08/15/25 | Price Changed | $175,000 | -10.3% | $118 / Sq Ft |
| 07/07/2025 07/07/25 | Price Changed | $195,000 | -9.3% | $131 / Sq Ft |
| 05/15/2025 05/15/25 | For Sale | $215,000 | +34.4% | $145 / Sq Ft |
| 06/08/2023 06/08/23 | Sold | $160,000 | -3.0% | $108 / Sq Ft |
| 03/21/2023 03/21/23 | Price Changed | $164,999 | 0.0% | $111 / Sq Ft |
| 03/14/2023 03/14/23 | Price Changed | $165,000 | -5.7% | $111 / Sq Ft |
| 03/06/2023 03/06/23 | For Sale | $175,000 | -- | $118 / Sq Ft |
Purchase History
| Date | Type | Sale Price | Title Company |
|---|---|---|---|
| Deed | $160,000 | None Listed On Document | |
| Deed | -- | -- |
Mortgage History
| Date | Status | Loan Amount | Loan Type |
|---|---|---|---|
| Open | $157,102 | FHA | |
| Previous Owner | $53,000 | Credit Line Revolving |
Similar Homes in West Portsmouth, OH
Source: Greater Portsmouth Area Board of REALTORS®
MLS Number: 152648
APN: 27-1524.000
- 1237 9th St
- 1601 16th St
- 1527 6th St
- 323 Rapp St
- 2011 Beekman Ave
- 217 Rapp St
- 102 Washington Blvd S
- 504 Oak St
- 2029 Galena Pike
- 7 Crull St
- 382 State Route 239
- 1820 Slab Run Rd
- 0 Dry Run Rd
- 1259 Shepherd Fork Rd
- 2929 Belmont Ave
- 2928 Belmont Ave
- 132 Central Ave
- 1490 & Carey's Run Pond Creek
- 319 Raymond Ave
- 358 Warren Ave
