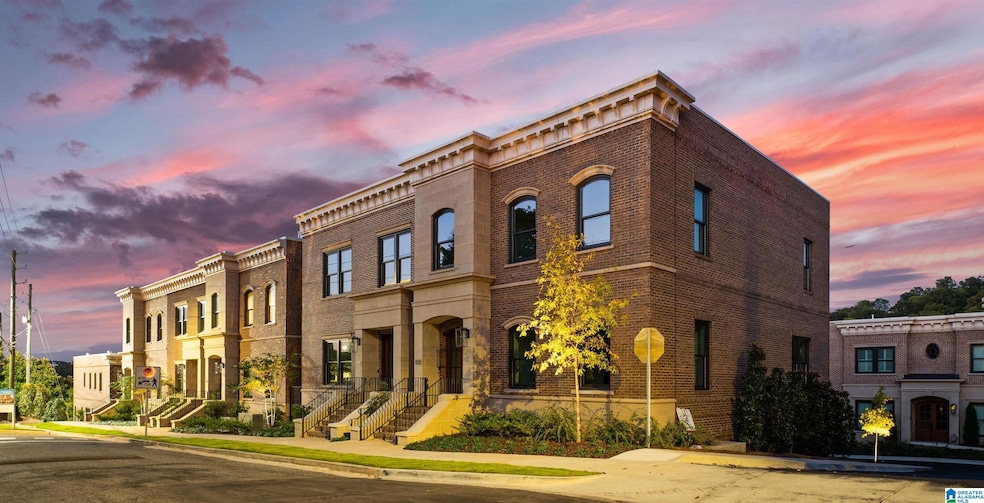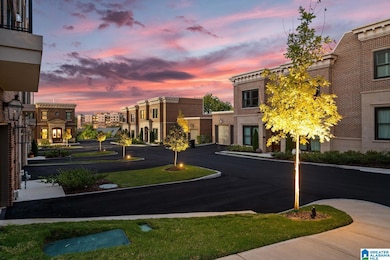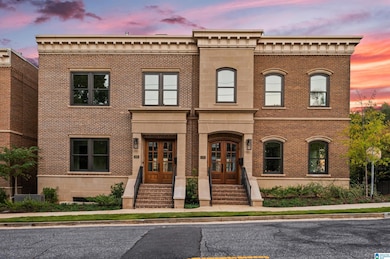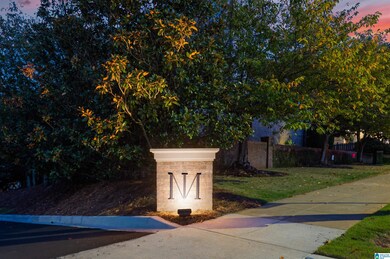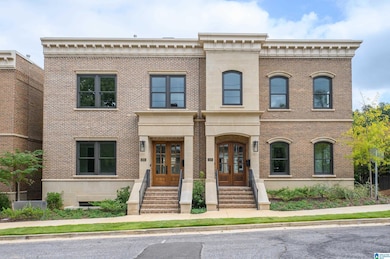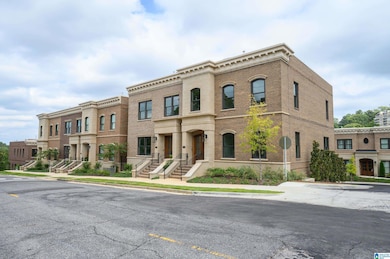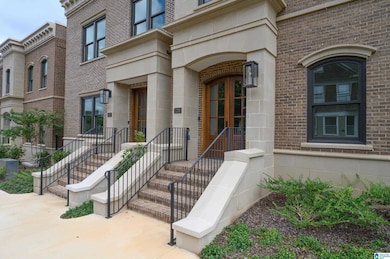1233 23rd St S Unit A1 Birmingham, AL 35205
Highland Park NeighborhoodEstimated payment $7,682/month
Highlights
- New Construction
- Deck
- Attached Garage
- City View
- Stone Countertops
- Double Pane Windows
About This Home
Experience the height of new living! Discover a stunning collection of 11 meticulously crafted Brownstones, Manors, & Villas in the vibrant Highland Park neighborhood. 5 Units are still available for sale. Don't miss this rare opportunity to make this stunning 3 BR, 3 BA Brownstone your home. This is the largest floor plan available. Enjoy convenience with an in-home elevator that makes every interior level accessible. Revel in 10-foot ceilings and exquisite hardwood floors throughout both levels, creating an airy and elegant atmosphere. A gourmet kitchen with Wolf & Sub-Zero appliances, a spacious dining and living area with fireplace, and a main level bedroom and full bath. The upper level includes the spacious master bedroom, a walk-in closet, & luxurious bath. This Brownstone also offers a private two-car garage, extra basement space, and balcony. The personal rooftop terrace offers daily sunset views & stargazing! Ready for immediate occupancy! SOME PHOTOS FROM ANOTHER STAGED UNIT
Property Details
Home Type
- Condominium
Year Built
- Built in 2024 | New Construction
Parking
- Attached Garage
- Rear-Facing Garage
Home Design
- Entry on the 1st floor
- Brick Exterior Construction
Interior Spaces
- Recessed Lighting
- Gas Log Fireplace
- Double Pane Windows
- Living Room with Fireplace
- City Views
- Stone Countertops
Bedrooms and Bathrooms
- 3 Bedrooms
- 3 Full Bathrooms
Laundry
- Laundry Room
- Laundry on main level
- Washer and Electric Dryer Hookup
Outdoor Features
- Deck
Schools
- Avondale Elementary School
- Putnam Middle School
- Woodlawn High School
Utilities
- Underground Utilities
- Gas Water Heater
Community Details
- $419 Monthly HOA Fees
Map
Home Values in the Area
Average Home Value in this Area
Property History
| Date | Event | Price | List to Sale | Price per Sq Ft |
|---|---|---|---|---|
| 07/15/2025 07/15/25 | Price Changed | $1,225,000 | -15.6% | $423 / Sq Ft |
| 01/14/2023 01/14/23 | Price Changed | $1,452,000 | +0.5% | $501 / Sq Ft |
| 11/11/2022 11/11/22 | Price Changed | $1,445,000 | +9.0% | $499 / Sq Ft |
| 10/05/2022 10/05/22 | For Sale | $1,325,900 | 0.0% | $458 / Sq Ft |
| 03/05/2022 03/05/22 | Pending | -- | -- | -- |
| 01/28/2022 01/28/22 | For Sale | $1,325,900 | -- | $458 / Sq Ft |
Source: Greater Alabama MLS
MLS Number: 1308368
- 1225 23rd St S Unit B3
- 1239 23rd St S Unit 1
- 2407 Arlington Crescent Unit C
- 1231 23rd St S Unit A2
- 2422 Arlington Crescent
- 2414 Arlington Crescent
- 2600 Arlington Ave S Unit 83
- 2600 Arlington Ave S Unit 80
- 2600 Arlington Ave S Unit 56
- 2700 Arlington Ave S Unit 4
- 2700 Arlington Ave S Unit 37
- 1300 27th Place S Unit 13
- 1300 27th Place S Unit 16
- 2142 15th Ave S
- 2146 15th Ave S
- 2705 Caldwell Ave S
- 2250 Highland Ave S Unit 51
- 2250 Highland Ave S Unit 73
- 2250 Highland Ave S Unit 32
- 2127 14th Ave S
- 1426 Milner Crescent S
- 2600 Arlington Ave S Unit 68
- 2173 Highland Ave S
- 1142 22nd St S
- 2612 Niazuma Ave S
- 2613 11th Ave S
- 2136 16th Ave S Unit B-7
- 2124 16th Ave S
- 2727 Highland Ave S Unit 204A
- 2325 10th Ct S
- 57 Hanover Cir S
- 57 Hanover Cir S
- 55 Hanover Cir S
- 55 Hanover Cir S
- 55 Hanover Cir S
- 2141 17th Ave S
- 2030 11th Ave S
- 2020 11th Ave S
- 2831 Highland Ave S
- 1229 29th St S
