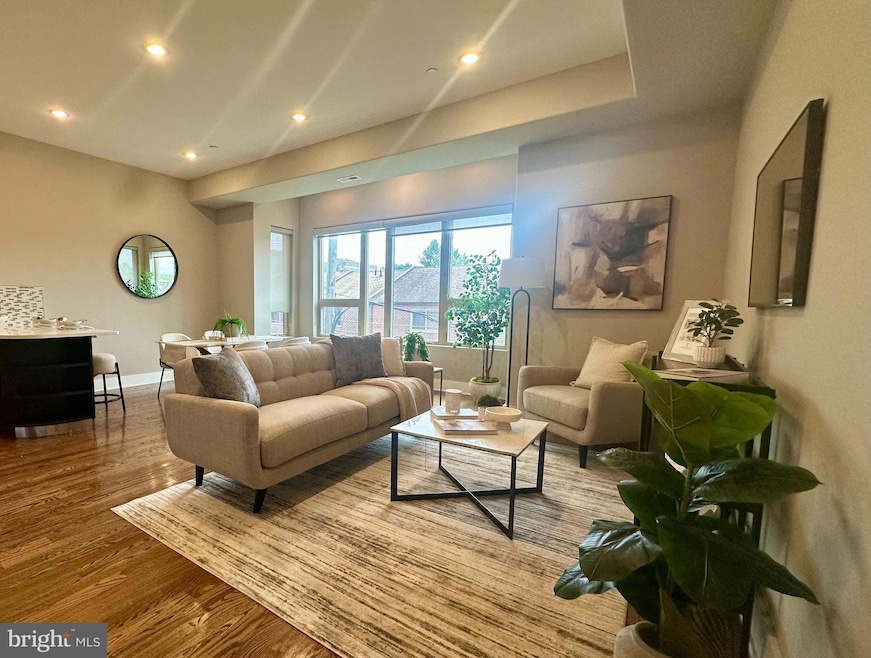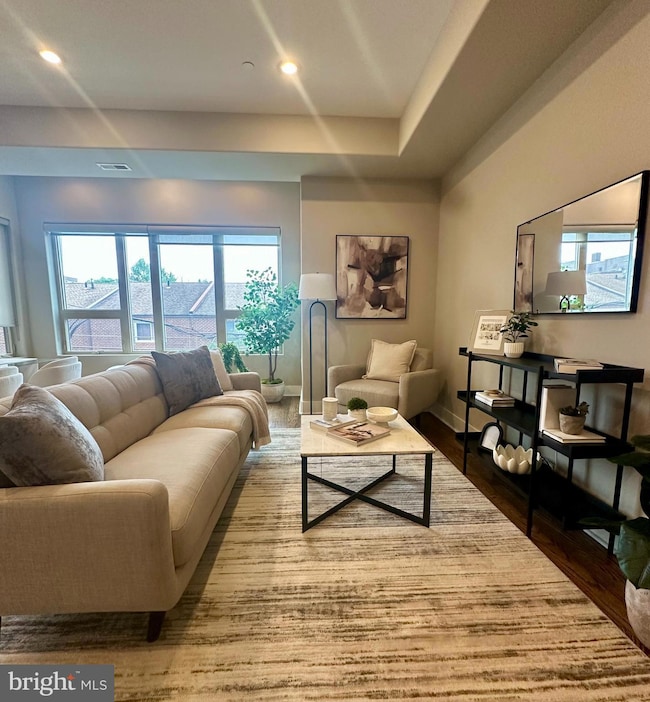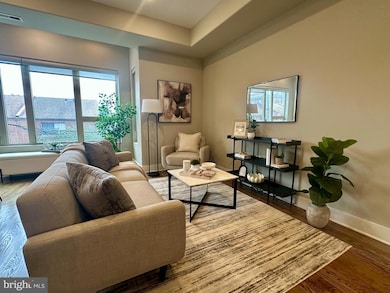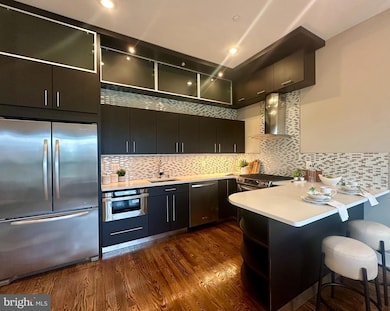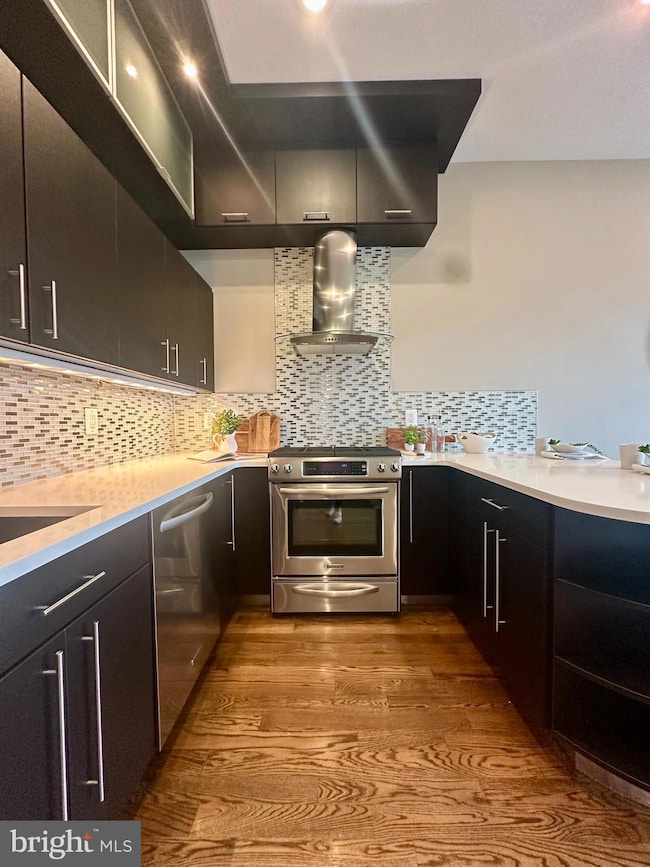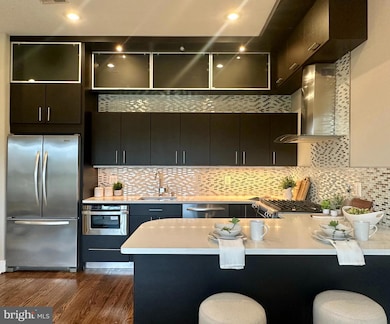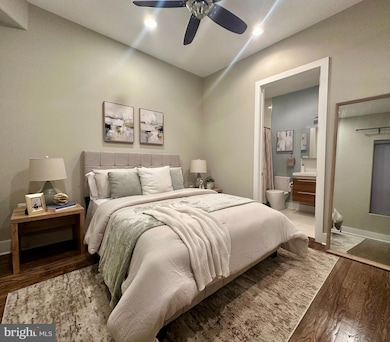1233 35 Bainbridge St Unit H Philadelphia, PA 19147
Hawthorne NeighborhoodEstimated payment $3,264/month
Highlights
- Wood Flooring
- 3-minute walk to Lombard-South
- Parking Storage or Cabinetry
- Elevator
- 1 Car Direct Access Garage
- 4-minute walk to Hawthorne Park
About This Home
Welcome to this stylish and spacious 2-bedroom, 2-bath condo with secure garage parking nestled in one of Philadelphia’s most vibrant neighborhoods! Featuring an open-concept living area with 10’ ceilings, hardwood floors throughout, and large windows that flood this space with natural light, this home blends comfort with contemporary design. The sleek kitchen boasts quartz countertops, stainless steel appliances, and ample cabinet space - perfect for cooking and entertaining. The primary bedroom offers a private ensuite bath and custom California Closet, while the second bedroom features sliding glass doors to a private patio. Enjoy the convenience of in-unit laundry, Nest smart thermostat, and keyless entry. This boutique 12-unit building is pet-friendly and offers climate controlled garage parking, extra storage unit, an elevator, and video keypad touchscreen entry for added security and peace of mind. Just steps from Whole Foods, Acme, the Italian Market, restaurants, parks, and public transit, experienced all that Bella Vista has to offer! This condo offers the best of urban living. Schedule your tour today for this must see fabulous condo!
Listing Agent
(484) 524-3239 kristinmsellshomes@gmail.com Element Realty, LLC License #RM424824 Listed on: 05/16/2025
Property Details
Home Type
- Condominium
Est. Annual Taxes
- $5,915
Year Built
- Built in 2012
HOA Fees
- $468 Monthly HOA Fees
Parking
- Assigned Parking Garage Space
- Parking Storage or Cabinetry
Home Design
- Entry on the 3rd floor
- Masonry
Interior Spaces
- 1,025 Sq Ft Home
- Property has 1 Level
- Ceiling Fan
- Wood Flooring
- Washer and Dryer Hookup
Bedrooms and Bathrooms
- 2 Main Level Bedrooms
- 2 Full Bathrooms
Utilities
- Forced Air Heating and Cooling System
- Natural Gas Water Heater
Listing and Financial Details
- Tax Lot 677
- Assessor Parcel Number 888022648
Community Details
Overview
- $1,000 Capital Contribution Fee
- Association fees include common area maintenance, trash, water
- Low-Rise Condominium
- Le Fleur Condominium Association Condos
- Le Fleur Condominiums Community
- Bella Vista Subdivision
Amenities
- Common Area
- Elevator
Pet Policy
- Limit on the number of pets
Map
Home Values in the Area
Average Home Value in this Area
Property History
| Date | Event | Price | List to Sale | Price per Sq Ft |
|---|---|---|---|---|
| 09/17/2025 09/17/25 | Price Changed | $437,400 | -1.7% | $427 / Sq Ft |
| 08/12/2025 08/12/25 | Price Changed | $445,000 | -1.1% | $434 / Sq Ft |
| 06/11/2025 06/11/25 | Price Changed | $449,900 | -2.2% | $439 / Sq Ft |
| 05/16/2025 05/16/25 | For Sale | $459,900 | -- | $449 / Sq Ft |
Source: Bright MLS
MLS Number: PAPH2482644
- 629 S 13th St Unit A
- 1217 Bainbridge St
- 1232 South St Unit A
- 1240 South St Unit 7
- 626 S 12th St
- 618 S Clarion St
- 1201-15 15 Fitzwater St Unit 204
- 1201 Fitzwater St Unit 204
- 1201 15 Fitzwater St Unit 211
- 1332 Kater St
- 1238-42 Lombard St Unit 3A
- 729 S 12th St Unit 101
- 1227 Clymer St
- 1352 South St Unit 508
- 1352 South St Unit 217B
- 1352 South St Unit 403
- 1231 Lombard St
- 1201 Lombard St
- 1230 Waverly Walk
- 1238 Waverly St
- 1217 Bainbridge St
- 1222 South St Unit 1
- 1315 Bainbridge St Unit C
- 1315 Bainbridge St Unit B
- 604 S 12th St
- 528 S 13th St Unit 1
- 1138 South St Unit B
- 745 S 13th St
- 1352 South St Unit P46
- 1136 Rodman St Unit ID1314941P
- 1205 Clymer St
- 521 S Broad St Unit 1B-314
- 521 S Broad St Unit 1B-315
- 521 S Broad St Unit 2B-702
- 521 S Broad St Unit 1B-701
- 521 S Broad St Unit 1B-601
- 521 S Broad St Unit 2B-402
- 521 S Broad St Unit B-406
- 521 S Broad St Unit 1B-411
- 521 S Broad St Unit 1B-319
