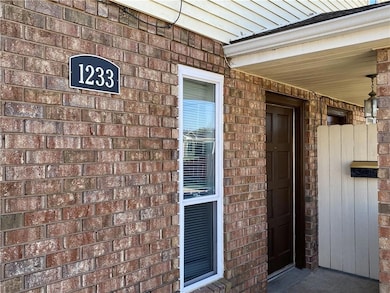1233 Central Ave Westwego, LA 70094
3
Beds
1.5
Baths
1,357
Sq Ft
6,011
Sq Ft Lot
Highlights
- Central Heating and Cooling System
- Ceiling Fan
- Rectangular Lot
- Ray St. Pierre Academy for Advanced Studies Rated A
- Property is in excellent condition
About This Home
Three bedroom, 1.5 bath unit conveniently located in Westwego. Excellent condition. The kitchen features newer cabinets, granite c-tops and newer appliances. Tenants will need to furnish their own washer, dryer and refrigerator. All bedrooms are upstairs. Downstairs you have the living, dining, kitchen, half bath and laundry areas. No vouchers of any type are accepted by these owners. No pets. No smoking in the unit.
Townhouse Details
Home Type
- Townhome
Est. Annual Taxes
- $112
Year Built
- Built in 1978
Lot Details
- Lot Dimensions are 50 x 120
- Property is in excellent condition
Parking
- Driveway
Home Design
- Brick Exterior Construction
- Slab Foundation
Interior Spaces
- 1,357 Sq Ft Home
- 2-Story Property
- Ceiling Fan
- Washer and Dryer Hookup
Kitchen
- Oven
- Range
- Dishwasher
Bedrooms and Bathrooms
- 3 Bedrooms
Additional Features
- City Lot
- Central Heating and Cooling System
Community Details
- Pets Allowed
Listing and Financial Details
- Security Deposit $1,600
- Tenant pays for electricity, gas, water
- Tax Lot 15&16
- Assessor Parcel Number 0440000919
Map
Source: ROAM MLS
MLS Number: 2496820
APN: 0440000919
Nearby Homes
- 1101 Magnolia Dr Unit B
- 1300 Tanglewood Dr
- 1015 West Dr Unit 1.5
- 803 Chipley St
- 822 Urbandale St
- 978 Avenue B
- 649 Avenue H
- 928 Avenue B Unit A
- 1008 Parc Helene Dr
- 530 Victory Dr
- 255 Laroussini St Unit B
- 744 Avenue A Unit A
- 7301 4th St
- 538 Avenue A
- 513 Oak St
- 705 Francis St
- 624 Michael St
- 600 Garden Rd
- 616 Garden Rd Unit B
- 6219 3rd Ave







