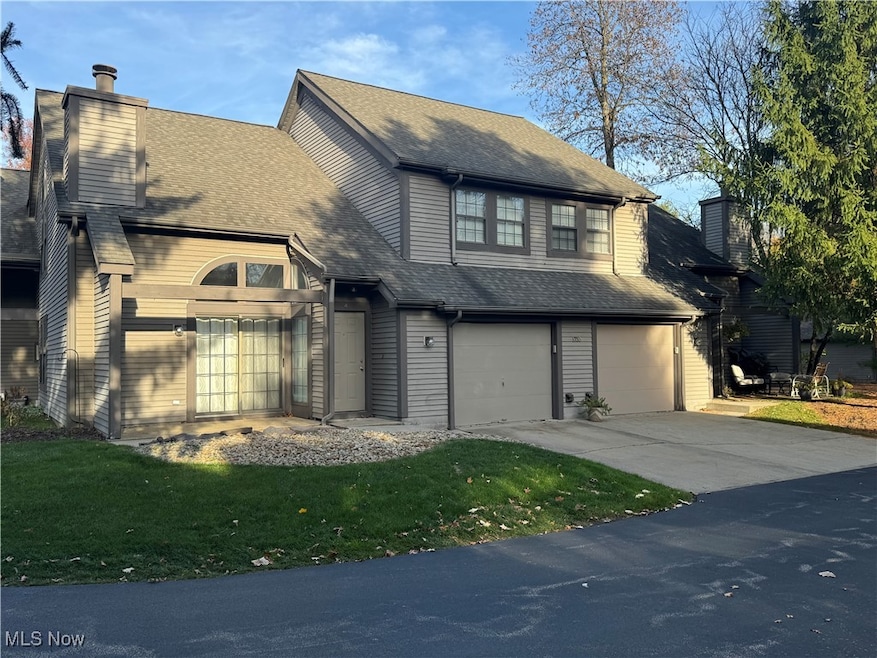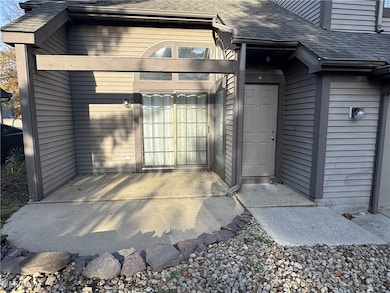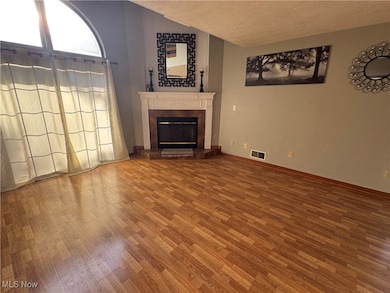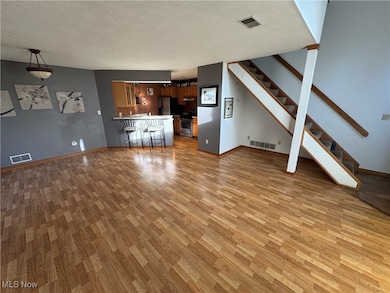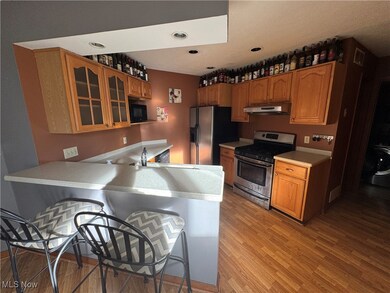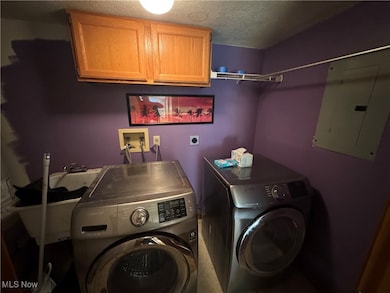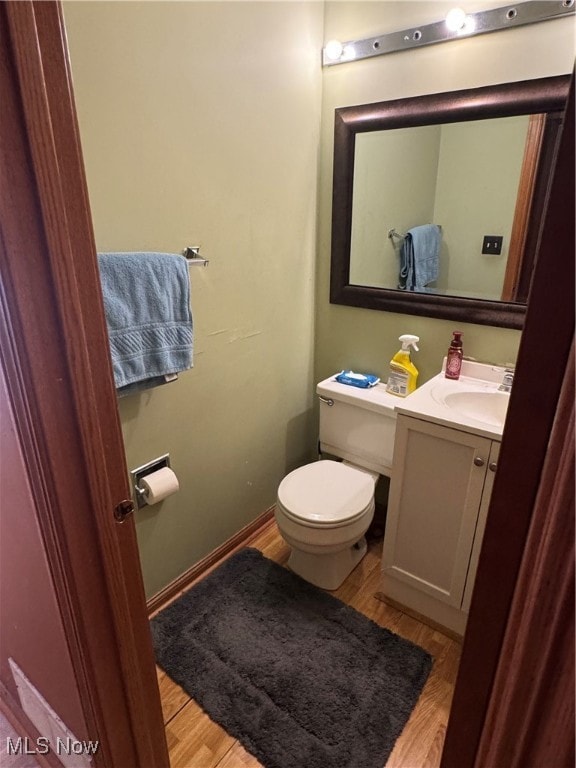1233 Ct Boardman, OH 44512
Estimated payment $1,498/month
Highlights
- In Ground Pool
- Clubhouse
- 1 Car Attached Garage
- West Boulevard Elementary School Rated A
- Tennis Courts
- Forced Air Heating and Cooling System
About This Home
Maintenance free living at its finest. Move right into this fabulous condo in the Mill Creek Woods Community. 2 bedroom 2 1/2 bath open floor plan on first floor with living room with vaulted ceilings with fireplace and kitchen with stainless steel appliances along with half bath and first floor laundry. Second floor features Master bedroom with bath and walk in closet. Additional full bath and second bedroom along with a loft that can be used for office or a 3rd bedroom. One car attached garage, and your own private entrance makes this a must see. The many amenities offered include clubhouse, bocce court, tennis and basketball court, and large pool as you walk towards the back of this unit. Owner has recently did a clean out of all vents, new coil for furnace and AC 2 years. Priced to sell. Won't last long.
Listing Agent
Zid Realty & Associates Brokerage Email: 330-758-1607, joe@zidhomes.com License #2004017459 Listed on: 11/07/2025
Property Details
Home Type
- Condominium
Est. Annual Taxes
- $2,676
Year Built
- Built in 1992
HOA Fees
- $282 Monthly HOA Fees
Parking
- 1 Car Attached Garage
Home Design
- Entry on the 4th floor
- Asphalt Roof
- Vinyl Siding
Interior Spaces
- 1,380 Sq Ft Home
- 2-Story Property
- Gas Fireplace
- Range
Bedrooms and Bathrooms
- 2 Bedrooms
- 2.5 Bathrooms
Laundry
- Dryer
- Washer
Pool
Utilities
- Forced Air Heating and Cooling System
- Heating System Uses Gas
Listing and Financial Details
- Assessor Parcel Number 29-115-0-018.04-0
Community Details
Overview
- Association fees include insurance, ground maintenance, maintenance structure, pool(s), recreation facilities, sewer, snow removal, trash, water
- Mill Creek Woods Association
- Mill Creek Woods Condo Subdivision
Amenities
- Common Area
- Clubhouse
Recreation
- Tennis Courts
- Community Pool
Pet Policy
- Pets Allowed
Map
Home Values in the Area
Average Home Value in this Area
Property History
| Date | Event | Price | List to Sale | Price per Sq Ft |
|---|---|---|---|---|
| 11/07/2025 11/07/25 | For Sale | $189,500 | -- | $137 / Sq Ft |
Source: MLS Now
MLS Number: 5170361
- 1173 Red Tail Hawk Ct Unit 5
- 1153 Red Tail Hawk Ct Unit 6
- 1193 Red Tail Hawk Ct Unit 1
- 1260 Boardman Canfield Rd
- 7492 Huntington Dr Unit 12
- 7526 Huntington Dr
- 6729 Tippecanoe Rd Unit 2
- 6729 Tippecanoe Rd Unit 6
- 6873 Tippecanoe Rd
- 6911 Tippecanoe Rd
- 2319 Hunters Ridge
- 6957 Tippecanoe Rd
- 0 Pinewood Dr Unit 5140025
- 6931 Lockwood Blvd
- 6747 Lockwood Blvd
- 6723 Lockwood Blvd Unit 4
- 6879 Kyle Ridge Pointe
- 3821 Mercedes Place
- 7692 W Parkside Dr
- 1470 Turnberry Dr
- 1100 Boardman Canfield Rd
- 6935 Tippecanoe Rd
- 6819 Lockwood Blvd
- 7420 West Blvd
- 7059 West Blvd
- 6505 Saint Andrews Dr Unit 6505 St. Andrew #2
- 500 Boardman Canfield Rd
- 403 Rockdale Ave
- 7354 Salinas Trail Unit 2
- 52 Southwoods Ave
- 29 Crestline Place
- 5247 Old Oxford Ln Unit 3
- 195 Surrey Ln
- 193 Surrey Ln
- 7956 Market St
- 5120 Glenwood Ave Unit A
- 5600 Market St
- 5600 Market St
- 5600 Market St
- 5600 Market St
