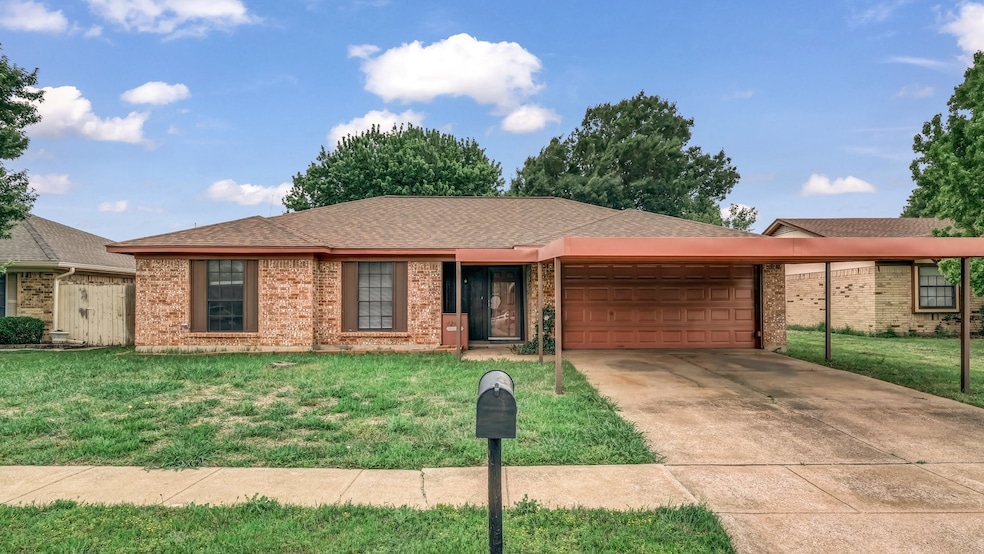
1233 Dennis Dr Saginaw, TX 76179
Highlights
- Traditional Architecture
- Covered patio or porch
- Eat-In Kitchen
- Wayside Middle School Rated A-
- Converted Garage
- Interior Lot
About This Home
As of June 2025Welcome to this spacious and inviting 3-bedroom, 2-bath home, perfect for families or anyone seeking extra room to spread out. Featuring two separate living areas due to the spacious garage conversion, this home offers flexibility for entertaining, relaxing, or working from home. The Laundry room contains a washer & dryer that will stay with the property. Kitchen with eat-in dining, plus pantry, opens into the living room with wood burning fireplace. Enjoy the privacy of a primary suite with its own bathroom, while the additional bedrooms offer plenty of space for kids, guests or a home office. Don’t miss this opportunity to own a well-maintained home with 2 year old roof. The neighborhood has sidewalks & a lovely park just down the street. Convenient to shopping and restaurants!
Last Agent to Sell the Property
LPT Realty, LLC Brokerage Phone: 877-366-2213 License #0645508 Listed on: 05/02/2025

Home Details
Home Type
- Single Family
Est. Annual Taxes
- $4,631
Year Built
- Built in 1982
Lot Details
- 7,579 Sq Ft Lot
- Partially Fenced Property
- Wood Fence
- Interior Lot
- Back Yard
Home Design
- Traditional Architecture
- Brick Exterior Construction
- Slab Foundation
- Composition Roof
- Vinyl Siding
Interior Spaces
- 1,638 Sq Ft Home
- 1-Story Property
- Ceiling Fan
- Fireplace Features Masonry
Kitchen
- Eat-In Kitchen
- Electric Oven
- Microwave
- Dishwasher
Flooring
- Laminate
- Vinyl Plank
Bedrooms and Bathrooms
- 3 Bedrooms
- Walk-In Closet
- 2 Full Bathrooms
Parking
- 2 Carport Spaces
- Converted Garage
Outdoor Features
- Covered patio or porch
- Outdoor Storage
Schools
- Bryson Elementary School
- Boswell High School
Utilities
- Central Heating and Cooling System
- High Speed Internet
- Cable TV Available
Community Details
- Saginaw North Add Subdivision
Listing and Financial Details
- Legal Lot and Block 26 / 12
- Assessor Parcel Number 02649276
Ownership History
Purchase Details
Home Financials for this Owner
Home Financials are based on the most recent Mortgage that was taken out on this home.Purchase Details
Home Financials for this Owner
Home Financials are based on the most recent Mortgage that was taken out on this home.Similar Homes in the area
Home Values in the Area
Average Home Value in this Area
Purchase History
| Date | Type | Sale Price | Title Company |
|---|---|---|---|
| Deed | -- | Fidelity National Title | |
| Vendors Lien | -- | First American Title Co |
Mortgage History
| Date | Status | Loan Amount | Loan Type |
|---|---|---|---|
| Open | $12,500 | New Conventional | |
| Open | $245,470 | FHA | |
| Previous Owner | $62,173 | VA | |
| Previous Owner | $61,710 | VA |
Property History
| Date | Event | Price | Change | Sq Ft Price |
|---|---|---|---|---|
| 06/06/2025 06/06/25 | Sold | -- | -- | -- |
| 05/11/2025 05/11/25 | Pending | -- | -- | -- |
| 05/02/2025 05/02/25 | For Sale | $249,900 | -- | $153 / Sq Ft |
Tax History Compared to Growth
Tax History
| Year | Tax Paid | Tax Assessment Tax Assessment Total Assessment is a certain percentage of the fair market value that is determined by local assessors to be the total taxable value of land and additions on the property. | Land | Improvement |
|---|---|---|---|---|
| 2024 | $1,472 | $228,118 | $50,000 | $178,118 |
| 2023 | $4,258 | $202,618 | $30,000 | $172,618 |
| 2022 | $4,343 | $186,209 | $30,000 | $156,209 |
| 2021 | $3,988 | $158,208 | $30,000 | $128,208 |
| 2020 | $3,653 | $159,260 | $30,000 | $129,260 |
| 2019 | $3,373 | $153,505 | $30,000 | $123,505 |
| 2018 | $2,682 | $117,660 | $30,000 | $87,660 |
| 2017 | $2,866 | $112,059 | $17,000 | $95,059 |
| 2016 | $2,606 | $112,563 | $17,000 | $95,563 |
| 2015 | $2,134 | $88,400 | $17,500 | $70,900 |
| 2014 | $2,134 | $88,400 | $17,500 | $70,900 |
Agents Affiliated with this Home
-
K
Seller's Agent in 2025
Katheryn Blasczienski
LPT Realty, LLC
-
J
Buyer's Agent in 2025
Jamie Dixon
Star State Realty LLC
Map
Source: North Texas Real Estate Information Systems (NTREIS)
MLS Number: 20921183
APN: 02649276
- 1213 Dennis Dr
- 1133 Park Center Ct
- 628 Normandy Ln
- 733 Ravenwood Dr
- 8532 Hawkview Dr
- 516 Griffith Dr
- 4525 Wheatland Dr
- 8516 Gray Shale Dr
- 932 Robbins Way
- 8805 Highland Orchard Dr
- 8408 Beltmill Pkwy
- 8148 Beltmill Pkwy
- 944 Virginia Ln
- 905 John Kennedy Dr
- 4800 Blue Top Dr
- 929 Comiskey Ct
- 304 Meadow St
- 8532 Star Thistle Dr
- 4541 High Cotton Trail
- 4557 High Cotton Trail






