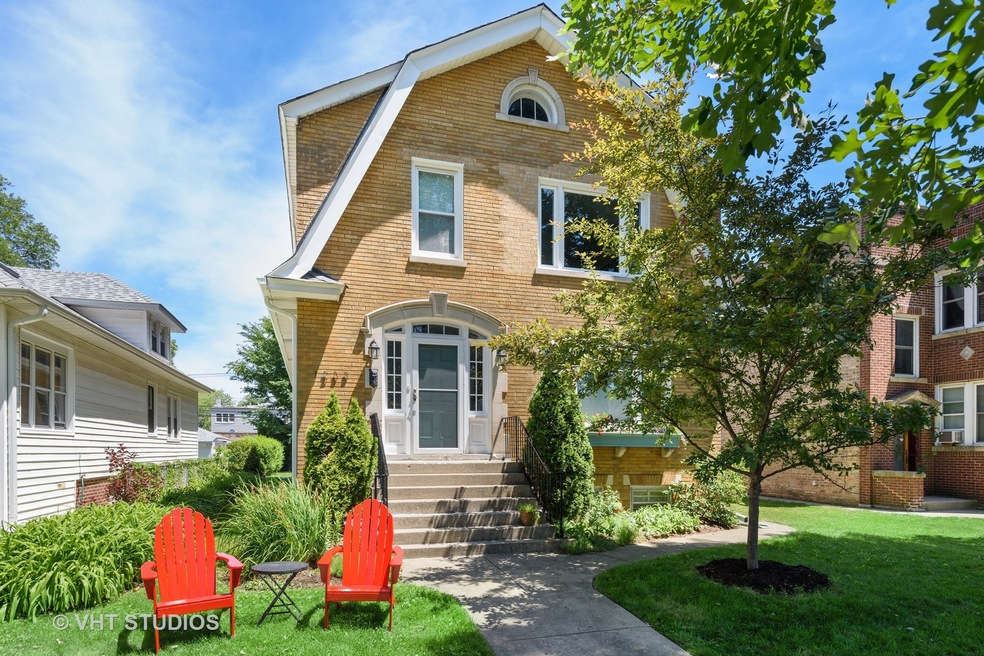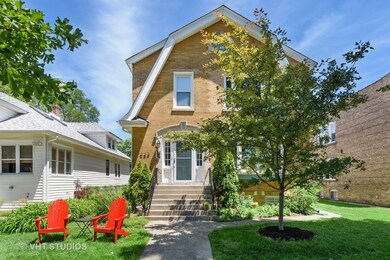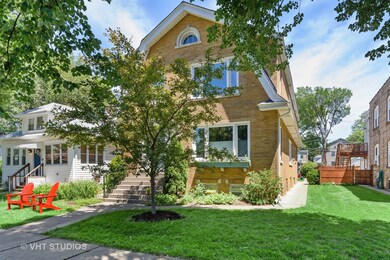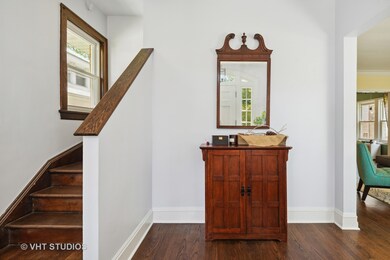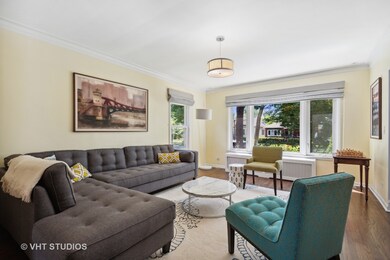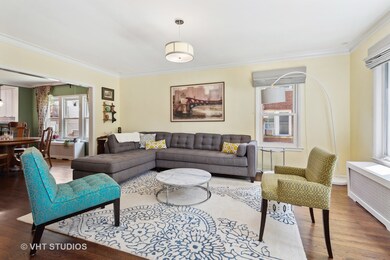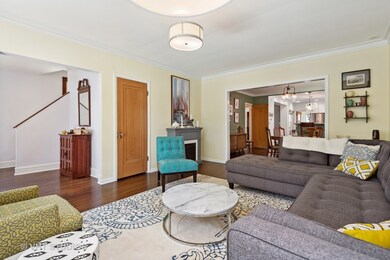
1233 Dewey Ave Evanston, IL 60202
West Village NeighborhoodHighlights
- Waterfront
- Landscaped Professionally
- Traditional Architecture
- Nichols Middle School Rated A-
- Property is near a park
- 2-minute walk to Grandmother Park
About This Home
As of August 2022Stunning renovation of this two story brick home built in 1928 and only owned by two families! Since 2015, the entire home has been redesigned and renovated to create a home with flexible open floor plan, six bedrooms and three full baths. Welcoming entry way, large living room with streaming sunlight, entertainment size dining room opens to the bright white kitchen featuring 42" white maple cabinets, granite counters, LG stainless steel appliances, subway tile backsplash, and large cook's island with seating for four. The adjacent family room is perfect for play. Two first floor bedrooms with a full bath complete the main level and are ideal for home office space and guests. The primary master suite is private and separate on the second floor. Features include a sitting area with TV, large bedroom, walk in closet with built in organized storage, and a spa like bathroom with double vanity, Carrera marble floors, large walk in tiled shower and a Kohler soaking tub. Three additional bedrooms, one being used as an exercise room, a sitting room which is perfect for TV watching, a full bath and laundry room complete the second floor. More unfinished space is in the basement - ready for the next owner. Wonderful landscaped yard with a patio for entertaining, play space, perennial gardens and a milkweed monarch butterfly garden. Located in the vibrant Evanston Arts District - near Washington School, the new Robert Crown Community Center and shopping at Dempster/Dodge. All new mechanicals, roof, plumbing, electric, new Alside Ultramaax windows, space pak air conditioning, hardwood floors, original and custom period woodwork and more!
Last Buyer's Agent
@properties Christie's International Real Estate License #475147490

Home Details
Home Type
- Single Family
Est. Annual Taxes
- $13,756
Year Built
- Built in 1928
Lot Details
- Lot Dimensions are 42 x 164
- Waterfront
- Fenced Yard
- Landscaped Professionally
- Paved or Partially Paved Lot
Parking
- 2 Car Detached Garage
- Garage Door Opener
- Off Alley Driveway
- Parking Included in Price
Home Design
- Traditional Architecture
- Brick Exterior Construction
- Brick Foundation
- Asphalt Roof
Interior Spaces
- 3,180 Sq Ft Home
- 2-Story Property
- Ceiling Fan
- Entrance Foyer
- Family Room
- Sitting Room
- Living Room
- Formal Dining Room
- Wood Flooring
- Unfinished Basement
- Basement Fills Entire Space Under The House
Kitchen
- Range
- Microwave
- Dishwasher
- Stainless Steel Appliances
- Disposal
Bedrooms and Bathrooms
- 6 Bedrooms
- 6 Potential Bedrooms
- Main Floor Bedroom
- Walk-In Closet
- 3 Full Bathrooms
- Bathroom on Main Level
- Dual Sinks
- Soaking Tub
- Bathtub With Separate Shower Stall
Laundry
- Laundry Room
- Laundry on upper level
- Dryer
- Washer
Schools
- Washington Elementary School
- Nichols Middle School
- Evanston Twp High School
Utilities
- SpacePak Central Air
- Radiator
- Heating System Uses Steam
- Heating System Uses Natural Gas
- Lake Michigan Water
- Cable TV Available
Additional Features
- Patio
- Property is near a park
Listing and Financial Details
- Homeowner Tax Exemptions
Ownership History
Purchase Details
Home Financials for this Owner
Home Financials are based on the most recent Mortgage that was taken out on this home.Purchase Details
Similar Homes in Evanston, IL
Home Values in the Area
Average Home Value in this Area
Purchase History
| Date | Type | Sale Price | Title Company |
|---|---|---|---|
| Deed | $375,000 | Ct | |
| Interfamily Deed Transfer | -- | -- |
Mortgage History
| Date | Status | Loan Amount | Loan Type |
|---|---|---|---|
| Open | $177,777 | Credit Line Revolving | |
| Open | $417,000 | Commercial | |
| Previous Owner | $417,000 | Commercial |
Property History
| Date | Event | Price | Change | Sq Ft Price |
|---|---|---|---|---|
| 08/22/2022 08/22/22 | Sold | $895,000 | +0.7% | $281 / Sq Ft |
| 07/23/2022 07/23/22 | Pending | -- | -- | -- |
| 07/19/2022 07/19/22 | Price Changed | $889,000 | -4.3% | $280 / Sq Ft |
| 06/23/2022 06/23/22 | For Sale | $929,000 | +147.7% | $292 / Sq Ft |
| 08/19/2014 08/19/14 | Sold | $375,000 | +5.6% | -- |
| 06/26/2014 06/26/14 | Pending | -- | -- | -- |
| 06/23/2014 06/23/14 | For Sale | $355,000 | -- | -- |
Tax History Compared to Growth
Tax History
| Year | Tax Paid | Tax Assessment Tax Assessment Total Assessment is a certain percentage of the fair market value that is determined by local assessors to be the total taxable value of land and additions on the property. | Land | Improvement |
|---|---|---|---|---|
| 2024 | $20,181 | $86,678 | $12,323 | $74,355 |
| 2023 | $19,339 | $86,678 | $12,323 | $74,355 |
| 2022 | $19,339 | $86,678 | $12,323 | $74,355 |
| 2021 | $13,882 | $55,640 | $8,215 | $47,425 |
| 2020 | $13,756 | $55,640 | $8,215 | $47,425 |
| 2019 | $13,714 | $61,960 | $8,215 | $53,745 |
| 2018 | $10,189 | $40,626 | $6,846 | $33,780 |
| 2017 | $10,840 | $40,626 | $6,846 | $33,780 |
| 2016 | $10,281 | $40,626 | $6,846 | $33,780 |
| 2015 | $8,376 | $31,239 | $5,647 | $25,592 |
| 2014 | $8,297 | $31,239 | $5,647 | $25,592 |
| 2013 | $6,936 | $31,239 | $5,647 | $25,592 |
Agents Affiliated with this Home
-

Seller's Agent in 2022
Geoff Brown
Baird Warner
(847) 208-0422
10 in this area
169 Total Sales
-

Seller Co-Listing Agent in 2022
Sandra Brown
Baird Warner
(847) 744-7780
6 in this area
138 Total Sales
-

Buyer's Agent in 2022
Linda Hoffmann
@ Properties
(847) 962-5810
1 in this area
65 Total Sales
-

Seller's Agent in 2014
Lindy Goss
Baird Warner
(847) 217-1989
1 in this area
119 Total Sales
-
J
Buyer's Agent in 2014
Jason Sander
Kale Realty
Map
Source: Midwest Real Estate Data (MRED)
MLS Number: 11444137
APN: 10-24-202-013-0000
- 1218 Dewey Ave
- 1232 Florence Ave
- 1813 Dempster St
- 1723 Greenwood St
- 1037 Dodge Ave
- 1335 Asbury Ave
- 1017 Dodge Ave
- 1232 Ridge Ave
- 1025 Wesley Ave
- 1927 Lee St
- 1112 Greenwood St
- 1608 Davis St
- 1550 Asbury Ave
- 1021 Ridge Ct
- 1500 Oak Ave Unit 4G
- 928 Grey Ave
- 1122 Pitner Ave
- 1567 Ridge Ave Unit 401
- 1567 Ridge Ave Unit 307
- 1503 Oak Ave Unit 312
