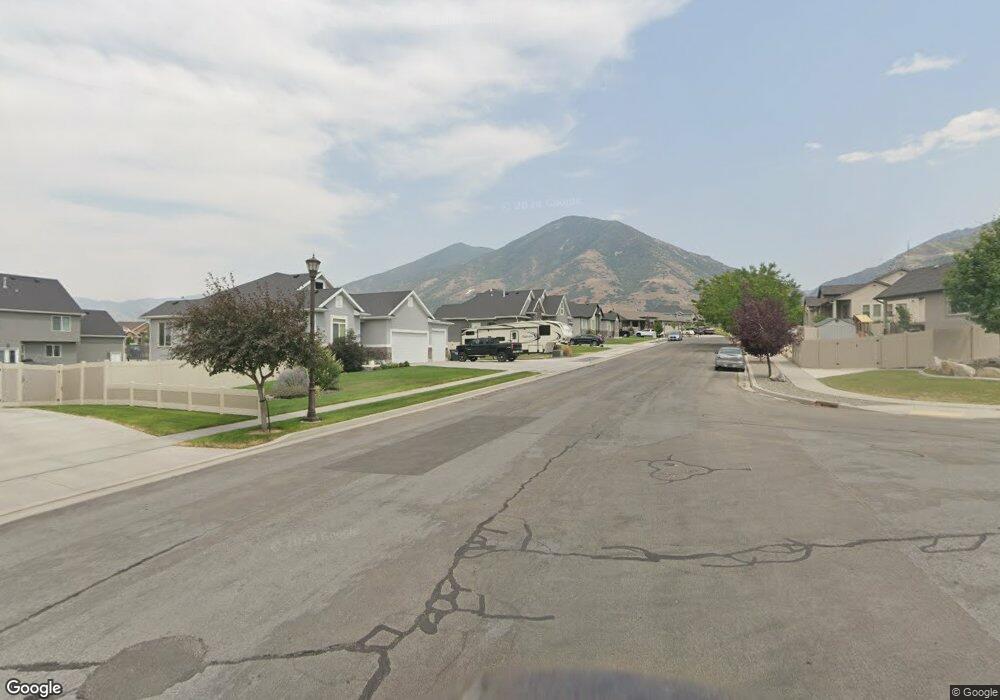1233 E Upland Dr Unit 112 Tooele, UT 84074
Estimated Value: $614,000 - $654,000
--
Bed
4
Baths
3,090
Sq Ft
$207/Sq Ft
Est. Value
About This Home
This home is located at 1233 E Upland Dr Unit 112, Tooele, UT 84074 and is currently estimated at $639,940, approximately $207 per square foot. 1233 E Upland Dr Unit 112 is a home located in Tooele County with nearby schools including Sterling Elementary School, Tooele Junior High School, and Tooele High School.
Ownership History
Date
Name
Owned For
Owner Type
Purchase Details
Closed on
Jul 6, 2021
Sold by
Sturges Charles W and Sturges Sharron K
Bought by
Sturges Charles W and Sturges Sharron K
Current Estimated Value
Purchase Details
Closed on
Sep 4, 2012
Sold by
Rbh Idaho Llc
Bought by
Perry Development Llc
Create a Home Valuation Report for This Property
The Home Valuation Report is an in-depth analysis detailing your home's value as well as a comparison with similar homes in the area
Home Values in the Area
Average Home Value in this Area
Purchase History
| Date | Buyer | Sale Price | Title Company |
|---|---|---|---|
| Sturges Charles W | -- | None Available | |
| Perry Development Llc | -- | Sutherland Title Company |
Source: Public Records
Tax History Compared to Growth
Tax History
| Year | Tax Paid | Tax Assessment Tax Assessment Total Assessment is a certain percentage of the fair market value that is determined by local assessors to be the total taxable value of land and additions on the property. | Land | Improvement |
|---|---|---|---|---|
| 2025 | $3,562 | $540,119 | $137,000 | $403,119 |
| 2024 | $3,729 | $284,630 | $75,350 | $209,280 |
| 2023 | $3,729 | $292,082 | $71,858 | $220,224 |
| 2022 | $3,757 | $323,199 | $71,858 | $251,341 |
| 2021 | $3,249 | $233,817 | $36,481 | $197,336 |
| 2020 | $3,097 | $386,603 | $66,329 | $320,274 |
| 2019 | $3,148 | $386,603 | $66,329 | $320,274 |
| 2018 | $3,105 | $361,550 | $65,000 | $296,550 |
| 2017 | $1,995 | $275,563 | $50,000 | $225,563 |
| 2016 | $1,861 | $135,378 | $27,500 | $107,878 |
| 2015 | $1,861 | $135,378 | $0 | $0 |
| 2014 | -- | $135,378 | $0 | $0 |
Source: Public Records
Map
Nearby Homes
- 1241 Via la Costa
- 247 S Droubay Rd
- 265 E Serenity Ave Unit 1004
- 7967 N Spring Valley Ln Unit 321
- 1918 N Patchwork Ave
- 517 Lacey Ct
- 426 S Deer Hollow Dr
- 704 S Deer Hollow Dr
- 524 Oak Ln Unit 3
- 379 S 1370 E
- 558 Oak Ln
- 1416 E 270 S
- 607 Haylie Ln
- 11 Benchmark Village
- 557 Elk Meadow Loop
- 454 S Corner View Dr
- 632 S 1400 E
- 5 S Bench Mark Village Unit 5
- 702 Elk Meadow Loop
- 775 Elk Meadow Loop
- 1233 Upland Dr Unit 112
- 1233 Upland Dr Unit 112
- 378 S 1230 E
- 1243 Upland Dr Unit 111
- 1215 Upland Dr Unit 113
- 1215 Upland Dr
- 387 S 1230 E Unit 119
- 1234 Via la Costa Unit 55
- 1234 Via la Costa
- 1234 Via la Costa Unit 55
- 1234 Via la Costa Unit 55
- 1234 Via la Costa
- 398 S 1230 E Unit 121
- 398 S 1230 E
- 1248 Via la Costa Unit 54
- 1248 Via la Costa Unit 53
- 1248 Via la Costa Unit 54
- 1248 Via la Costa
- 1253 Upland Dr Unit 110
- 338 S 1230 E Unit 56
