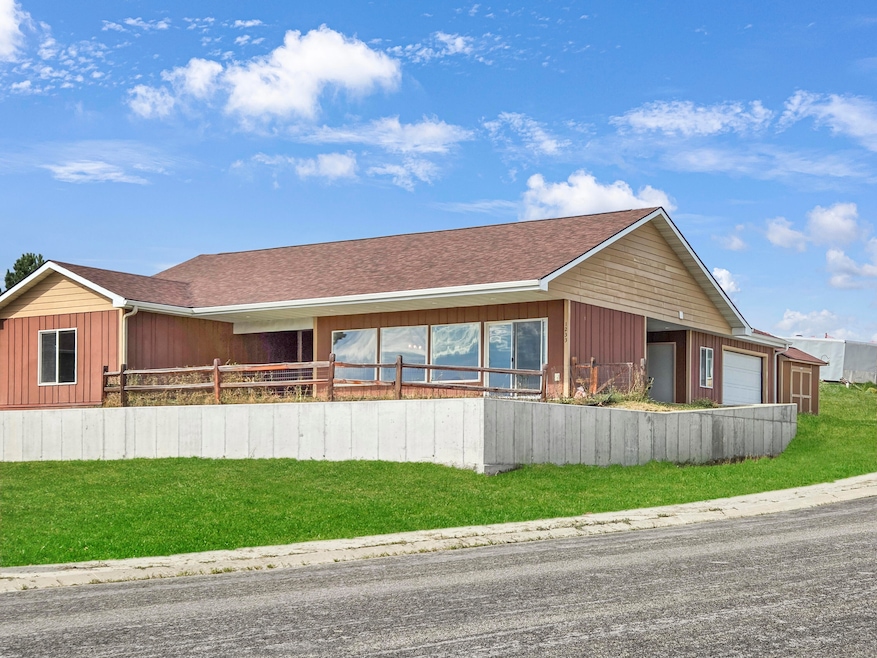
1233 E Woodland Park Rd Sheridan, WY 82801
Estimated payment $2,769/month
Total Views
629
3
Beds
2
Baths
1,922
Sq Ft
$245
Price per Sq Ft
Highlights
- Mountain View
- Ranch Style House
- Cul-De-Sac
- Sheridan High School Rated A-
- Covered Patio or Porch
- 1 Car Attached Garage
About This Home
Step into comfort and style with this beautifully updated ranch-style home, offering the perfect blend of charm and modern convenience. Featuring brand-new flooring, fresh paint throughout, and tons of natural light, every corner of this home feels warm, bright, and inviting.
The open, airy layout is ideal for both relaxing and entertaining, while large windows frame the breathtaking views that make every day feel like a getaway. Whether you're sipping your morning coffee or hosting guests, you'll appreciate the seamless flow and serene atmosphere this home provides.
Home Details
Home Type
- Single Family
Est. Annual Taxes
- $2,492
Year Built
- Built in 2013
Lot Details
- Cul-De-Sac
- Fenced
Parking
- 1 Car Attached Garage
- Garage Door Opener
- Driveway
Home Design
- Ranch Style House
- Asphalt Roof
Interior Spaces
- 1,922 Sq Ft Home
- Ceiling Fan
- Mountain Views
- Disposal
Bedrooms and Bathrooms
- 3 Bedrooms
- 2 Bathrooms
Outdoor Features
- Covered Patio or Porch
- Shed
Utilities
- Heating System Uses Natural Gas
- Radiant Heating System
- Electricity To Lot Line
Community Details
- Woodland Park Subdivision
Map
Create a Home Valuation Report for This Property
The Home Valuation Report is an in-depth analysis detailing your home's value as well as a comparison with similar homes in the area
Home Values in the Area
Average Home Value in this Area
Tax History
| Year | Tax Paid | Tax Assessment Tax Assessment Total Assessment is a certain percentage of the fair market value that is determined by local assessors to be the total taxable value of land and additions on the property. | Land | Improvement |
|---|---|---|---|---|
| 2025 | $2,493 | $27,005 | $6,050 | $20,955 |
| 2024 | $2,493 | $34,863 | $7,756 | $27,107 |
| 2023 | $2,512 | $35,127 | $7,276 | $27,851 |
| 2022 | $2,242 | $31,360 | $7,803 | $23,557 |
| 2021 | $2,067 | $28,906 | $7,946 | $20,960 |
| 2020 | $1,807 | $25,279 | $6,581 | $18,698 |
| 2019 | $1,783 | $24,940 | $6,581 | $18,359 |
| 2018 | $1,711 | $23,923 | $5,538 | $18,385 |
| 2017 | $1,771 | $24,774 | $5,538 | $19,236 |
| 2015 | $1,732 | $24,230 | $4,669 | $19,561 |
| 2014 | $1,653 | $23,113 | $4,901 | $18,212 |
| 2013 | -- | $4,901 | $4,901 | $0 |
Source: Public Records
Property History
| Date | Event | Price | Change | Sq Ft Price |
|---|---|---|---|---|
| 08/21/2025 08/21/25 | For Sale | $470,000 | -- | $245 / Sq Ft |
| 08/09/2017 08/09/17 | Sold | -- | -- | -- |
| 07/10/2017 07/10/17 | Pending | -- | -- | -- |
| 05/10/2017 05/10/17 | For Sale | -- | -- | -- |
| 05/31/2012 05/31/12 | Sold | -- | -- | -- |
| 05/01/2012 05/01/12 | Pending | -- | -- | -- |
| 12/02/2010 12/02/10 | For Sale | -- | -- | -- |
Source: Sheridan County Board of REALTORS®
Purchase History
| Date | Type | Sale Price | Title Company |
|---|---|---|---|
| Warranty Deed | -- | None Available | |
| Warranty Deed | -- | None Available |
Source: Public Records
Mortgage History
| Date | Status | Loan Amount | Loan Type |
|---|---|---|---|
| Open | $252,525 | New Conventional | |
| Previous Owner | $191,000 | Construction | |
| Previous Owner | $32,954 | Unknown |
Source: Public Records
Similar Homes in Sheridan, WY
Source: Sheridan County Board of REALTORS®
MLS Number: 25-871
APN: 03-5584-14-1-02-023-33
Nearby Homes
- 1138 Fleming Blvd
- 1120 Fleming Blvd
- 5 LOTS Creek Dr
- 575 Creek Dr
- 476 Creek Cir
- 385 Hammer Creek Dr
- 395 Adkins Ave
- 5901 Coffeen Ave Unit 55
- 5901 Coffeen Ave Unit 33
- 5901 Coffeen Ave Unit Lot 92
- 5901 Coffeen Ave Unit Lot 63
- TBD Dry Ranch Rd
- TBD College Meadow Dr
- 1 Crystal Creek Dr
- 31 Mountain Brook Dr
- 5750 Big Horn Ave
- 3020 Teal Spring Dr
- 2997 Teal Spring Dr
- 538 Swan Drift
- 507 Park View Blvd






