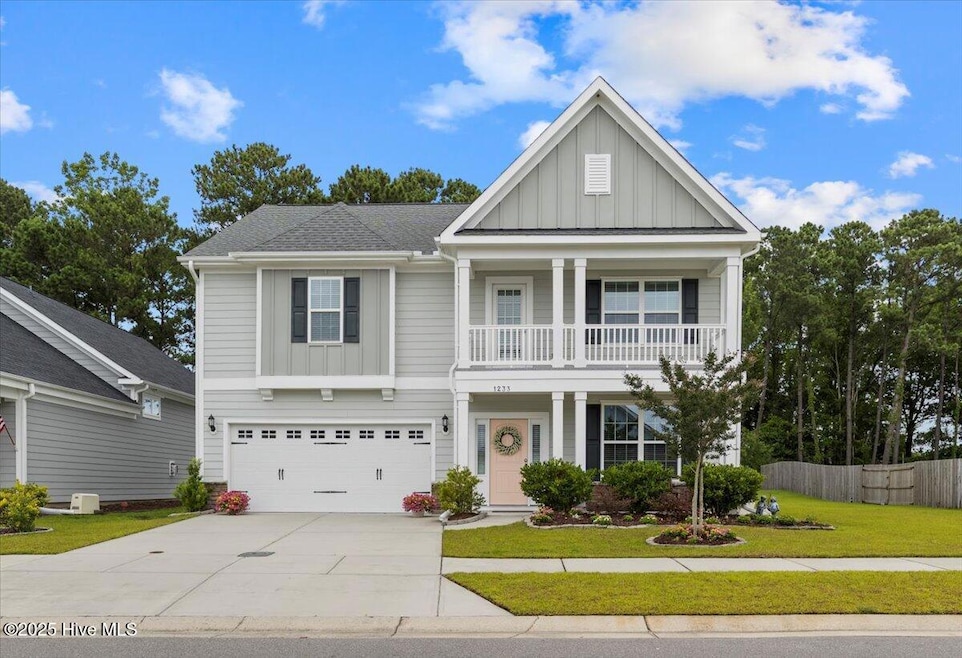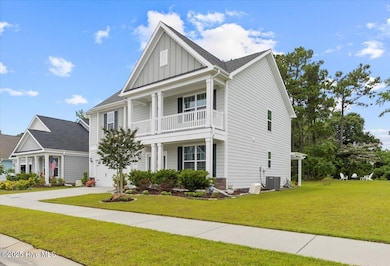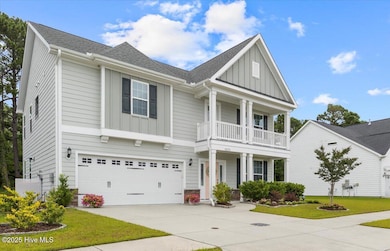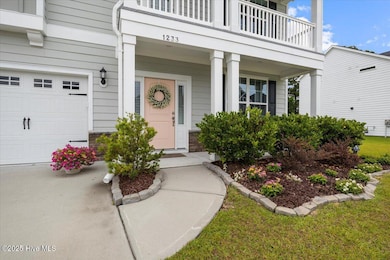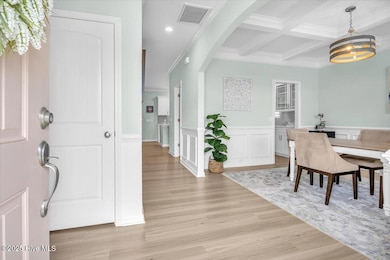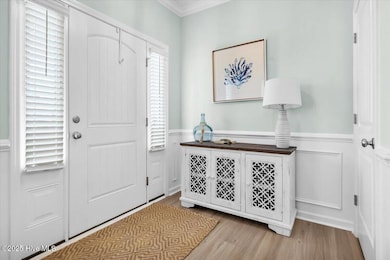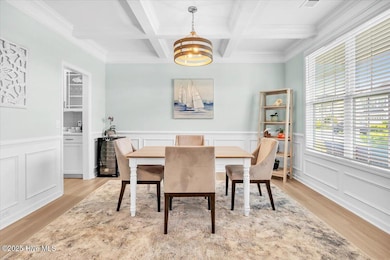1233 Lt Congleton Rd Wilmington, NC 28409
Estimated payment $3,126/month
Highlights
- Bonus Room
- Community Pool
- Breakfast Area or Nook
- Heyward C. Bellamy Elementary School Rated A-
- Covered Patio or Porch
- Formal Dining Room
About This Home
Located just minutes from downtown Wilmington and the pristine beaches of North Carolina, Congleton Farms is a sought-after natural gas community known for its residential neighborhood with a community pool, playground, and peaceful setting located in the sought-after Myrtle Grove area. This beautiful two-story Palmer plan offers three bedrooms and two and a half baths, thoughtfully designed for both style and function. Step through the welcoming foyer into a formal dining room, perfect for entertaining or everyday gatherings. The open-concept kitchen and breakfast nook flow seamlessly into a generous family room, creating a warm and connected living space.Upstairs, you'll find two secondary bedrooms with walk-in closets, a convenient laundry room, and a versatile loft area -- ideal for a playroom, home office, or media space. The spacious primary suite features dual closets and a luxurious en suite bath, offering a private retreat at the end of the day.Thoughtful upgrades throughout include a butler's pantry, stainless steel appliances with a gas range, white cabinetry, and stunning Organic White quartz countertops in both the kitchen and butler's pantry.Outdoor living is a dream with the newly added pergola and extended patio, perfect for relaxing, dining, or entertaining guests under the Carolina sky.This home truly combines elegance, comfort, and functionality -- all in a location that's close to everything yet tucked away in a peaceful neighborhood.
Home Details
Home Type
- Single Family
Est. Annual Taxes
- $1,994
Year Built
- Built in 2020
Lot Details
- 7,841 Sq Ft Lot
- Lot Dimensions are 57.6 x 140.5
- Irrigation
HOA Fees
- $68 Monthly HOA Fees
Home Design
- Slab Foundation
- Wood Frame Construction
- Architectural Shingle Roof
- Stick Built Home
Interior Spaces
- 2,477 Sq Ft Home
- 2-Story Property
- Ceiling Fan
- Self Contained Fireplace Unit Or Insert
- Blinds
- Family Room
- Formal Dining Room
- Bonus Room
- Scuttle Attic Hole
- Laundry Room
Kitchen
- Breakfast Area or Nook
- Ice Maker
- Dishwasher
- Kitchen Island
- Disposal
Flooring
- Carpet
- Tile
- Luxury Vinyl Plank Tile
Bedrooms and Bathrooms
- 3 Bedrooms
Parking
- 2 Car Attached Garage
- Front Facing Garage
- Garage Door Opener
- Driveway
- Off-Street Parking
Outdoor Features
- Covered Patio or Porch
- Pergola
Schools
- Bellamy Elementary School
- Murray Middle School
- Ashley High School
Utilities
- Zoned Heating and Cooling
- Heat Pump System
- Heating System Uses Natural Gas
- Natural Gas Connected
- Tankless Water Heater
- Natural Gas Water Heater
Listing and Financial Details
- Tax Lot 23
- Assessor Parcel Number R07900-003-510-000
Community Details
Overview
- Congleton Farms HOA, Phone Number (910) 679-3012
- Congleton Farms Subdivision
- Maintained Community
Recreation
- Community Playground
- Community Pool
Security
- Resident Manager or Management On Site
Map
Home Values in the Area
Average Home Value in this Area
Tax History
| Year | Tax Paid | Tax Assessment Tax Assessment Total Assessment is a certain percentage of the fair market value that is determined by local assessors to be the total taxable value of land and additions on the property. | Land | Improvement |
|---|---|---|---|---|
| 2025 | $1,994 | $513,400 | $107,800 | $405,600 |
| 2024 | $1,812 | $337,100 | $59,300 | $277,800 |
| 2023 | $1,812 | $337,100 | $59,300 | $277,800 |
| 2022 | $1,825 | $337,100 | $59,300 | $277,800 |
| 2021 | $0 | $198,200 | $59,300 | $138,900 |
Property History
| Date | Event | Price | List to Sale | Price per Sq Ft |
|---|---|---|---|---|
| 10/08/2025 10/08/25 | Pending | -- | -- | -- |
| 08/04/2025 08/04/25 | Price Changed | $549,900 | -2.7% | $222 / Sq Ft |
| 07/17/2025 07/17/25 | Price Changed | $565,000 | -1.7% | $228 / Sq Ft |
| 06/23/2025 06/23/25 | Price Changed | $575,000 | -1.7% | $232 / Sq Ft |
| 06/06/2025 06/06/25 | For Sale | $585,000 | -- | $236 / Sq Ft |
Purchase History
| Date | Type | Sale Price | Title Company |
|---|---|---|---|
| Warranty Deed | $418,000 | None Available |
Mortgage History
| Date | Status | Loan Amount | Loan Type |
|---|---|---|---|
| Open | $370,500 | New Conventional |
Source: Hive MLS
MLS Number: 100512269
APN: R07900-003-510-000
- 1217 Lt Congleton Rd
- 1458 Big Cypress Loop
- 6117 Ambleside Dr
- 6124 Sweet Gum Dr
- 6116 Tarin Rd
- 6257 Sweet Gum Dr
- 707 Liberty Landing Way
- 1420 Lt Congleton Rd
- 1621 Soaring Spirit Dr
- 797 Liberty Landing Way
- 1032 Doe Place
- 6046 Shiloh Dr
- 6508 Oak Canopy Dr
- 126 Balsam Dr
- 1017 Doe Place
- 1061 Fawn Valley Way
- 1004 Fawn Valley Way
- Franklin Plan at Fawn Valley
- Chatham Plan at Fawn Valley
- Taylor Plan at Fawn Valley
