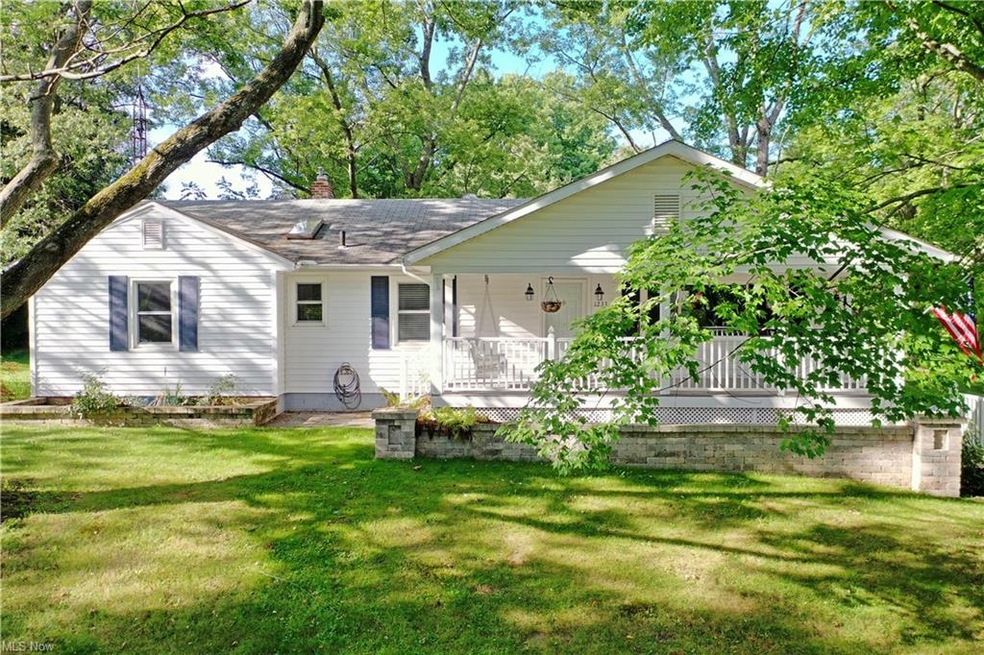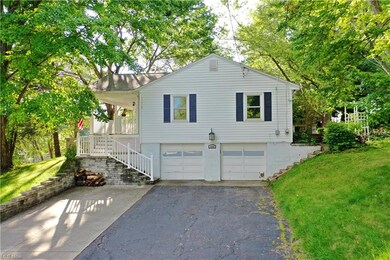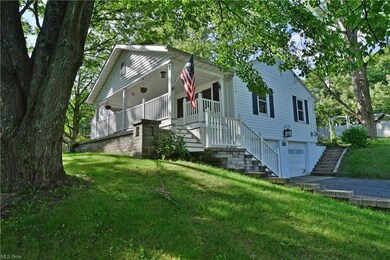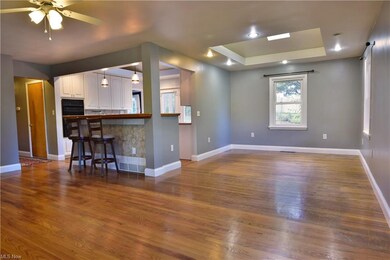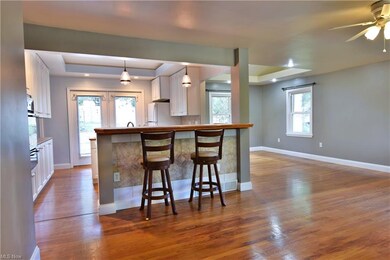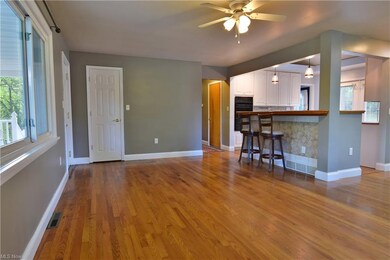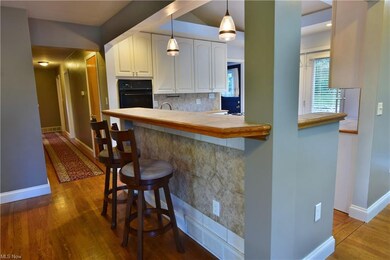
Highlights
- 1 Fireplace
- 2 Car Direct Access Garage
- Patio
- Corner Lot
- Porch
- Attic Fan
About This Home
As of November 2020Welcome to 1233 Meadowview! This one won't last long. The ranch sits on a large corner lot with a shed in the back yard and a fire pit. The home was just freshened up with new paint. Since owing the house, the seller trenched the gutters, put in a well pump, and put a retention wall up on the property. Once inside you'll notice the great open concept with 4 bedrooms and two full baths. The basement is finished and is accompanied by another full bath. Schedule your private showing today!
Last Agent to Sell the Property
Brokers Realty Group License #2013004244 Listed on: 09/14/2020
Home Details
Home Type
- Single Family
Est. Annual Taxes
- $3,059
Year Built
- Built in 1955
Lot Details
- 0.64 Acre Lot
- Lot Dimensions are 125 x 150
- South Facing Home
- Corner Lot
Home Design
- Asphalt Roof
- Vinyl Construction Material
Interior Spaces
- 1-Story Property
- 1 Fireplace
- Attic Fan
Kitchen
- Built-In Oven
- Cooktop
Bedrooms and Bathrooms
- 4 Main Level Bedrooms
Finished Basement
- Walk-Out Basement
- Basement Fills Entire Space Under The House
Parking
- 2 Car Direct Access Garage
- Heated Garage
- Garage Drain
- Garage Door Opener
Outdoor Features
- Patio
- Porch
Utilities
- Forced Air Heating and Cooling System
- Heating System Uses Gas
- Well
- Water Softener
Community Details
- Brimfield Community
Listing and Financial Details
- Assessor Parcel Number 04-050-10-00-044-000
Ownership History
Purchase Details
Home Financials for this Owner
Home Financials are based on the most recent Mortgage that was taken out on this home.Purchase Details
Home Financials for this Owner
Home Financials are based on the most recent Mortgage that was taken out on this home.Purchase Details
Home Financials for this Owner
Home Financials are based on the most recent Mortgage that was taken out on this home.Purchase Details
Similar Homes in Kent, OH
Home Values in the Area
Average Home Value in this Area
Purchase History
| Date | Type | Sale Price | Title Company |
|---|---|---|---|
| Warranty Deed | $185,000 | None Available | |
| Warranty Deed | $153,000 | Diamond Title Co | |
| Deed | $89,000 | -- | |
| Deed | $80,000 | -- |
Mortgage History
| Date | Status | Loan Amount | Loan Type |
|---|---|---|---|
| Open | $172,750 | New Conventional | |
| Previous Owner | $124,000 | New Conventional | |
| Previous Owner | $20,000 | Credit Line Revolving | |
| Previous Owner | $71,000 | Unknown | |
| Previous Owner | $75,650 | New Conventional |
Property History
| Date | Event | Price | Change | Sq Ft Price |
|---|---|---|---|---|
| 11/30/2020 11/30/20 | Sold | $185,000 | +5.8% | $89 / Sq Ft |
| 10/09/2020 10/09/20 | Pending | -- | -- | -- |
| 10/09/2020 10/09/20 | For Sale | $174,900 | 0.0% | $84 / Sq Ft |
| 09/18/2020 09/18/20 | Pending | -- | -- | -- |
| 09/14/2020 09/14/20 | For Sale | $174,900 | +14.3% | $84 / Sq Ft |
| 04/17/2015 04/17/15 | Sold | $153,000 | -2.5% | $73 / Sq Ft |
| 03/19/2015 03/19/15 | Pending | -- | -- | -- |
| 03/16/2015 03/16/15 | For Sale | $156,900 | -- | $74 / Sq Ft |
Tax History Compared to Growth
Tax History
| Year | Tax Paid | Tax Assessment Tax Assessment Total Assessment is a certain percentage of the fair market value that is determined by local assessors to be the total taxable value of land and additions on the property. | Land | Improvement |
|---|---|---|---|---|
| 2024 | $3,807 | $79,940 | $7,070 | $72,870 |
| 2023 | $3,439 | $58,030 | $6,160 | $51,870 |
| 2022 | $3,589 | $58,030 | $6,160 | $51,870 |
| 2021 | $3,361 | $58,030 | $6,160 | $51,870 |
| 2020 | $3,215 | $48,340 | $6,160 | $42,180 |
| 2019 | $3,060 | $48,340 | $6,160 | $42,180 |
| 2018 | $1,906 | $35,670 | $6,160 | $29,510 |
| 2017 | $1,906 | $35,670 | $6,160 | $29,510 |
| 2016 | $1,909 | $35,670 | $6,160 | $29,510 |
| 2015 | $1,842 | $35,670 | $6,160 | $29,510 |
| 2014 | $1,709 | $34,270 | $6,160 | $28,110 |
| 2013 | $1,669 | $34,270 | $6,160 | $28,110 |
Agents Affiliated with this Home
-
M
Seller's Agent in 2020
Michael Schaeffer
Brokers Realty Group
1 in this area
19 Total Sales
-

Buyer's Agent in 2020
Shelby Kucinic
Keller Williams Chervenic Rlty
(330) 931-0601
15 in this area
136 Total Sales
-

Seller's Agent in 2015
Jennifer Filipczak-Turner
Berkshire Hathaway HomeServices Stouffer Realty
(330) 554-6507
3 in this area
137 Total Sales
-

Seller Co-Listing Agent in 2015
Sue Riemenschneider
Berkshire Hathaway HomeServices Stouffer Realty
(330) 808-3215
10 in this area
59 Total Sales
-

Buyer's Agent in 2015
Michael Kaim
Real of Ohio
(440) 228-8046
5 in this area
1,566 Total Sales
-
K
Buyer Co-Listing Agent in 2015
Kathy Schinness
McDowell Homes Real Estate Services
(440) 487-2160
47 Total Sales
Map
Source: MLS Now
MLS Number: 4223464
APN: 04-050-10-00-044-000
- 1207 Morrow Rd
- 3559 Gary Dr
- 1474 Cherrywood Rd
- 3470 State Route 43
- 3618 Elmhurst Ct
- 3900 Grace Dr
- 3986 Selnik Rd
- 3241 State Route 43
- 4151 Chapman Dr
- 752 Tallmadge Rd
- 1781 Old Forge Rd
- 3130 Hollybrook Ln
- 1226 Doralee Dr
- 3868 Willow Way
- 2948 Robin Hill Ln
- 1354 Brimfield Dr
- 4504 Vista Cir
- 4512 Vista Cir
- 2075 Tallmadge Rd
- 4682 State Route 43
