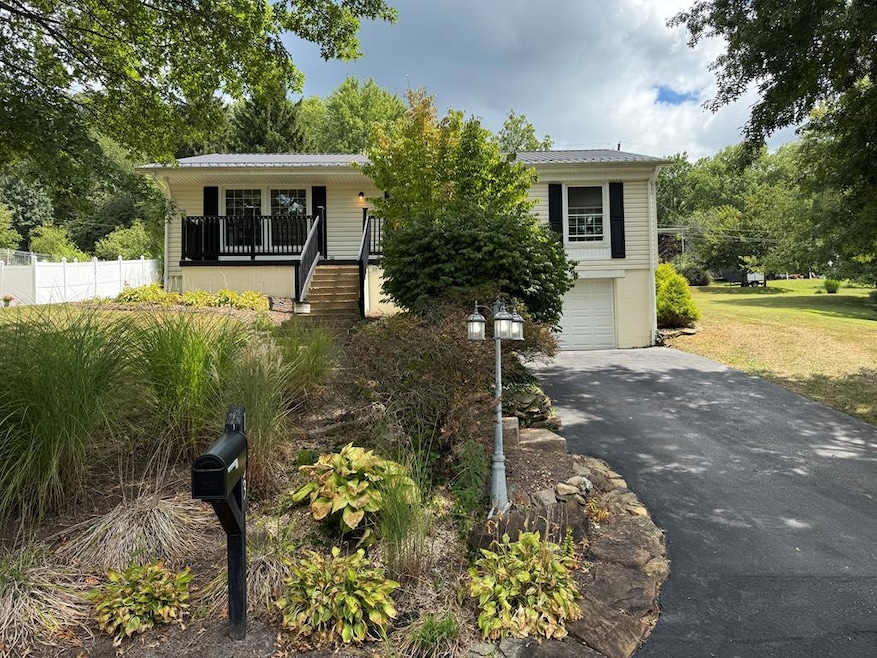
1233 Wren Dr New Martinsville, WV 26155
Estimated payment $1,342/month
Highlights
- Raised Ranch Architecture
- Attached Garage
- Bathroom on Main Level
- Porch
- Living Room
- Ceramic Tile Flooring
About This Home
Wait til you see this kitchen!!! House is updated throughout - large living room, eat in kitchen, 3 bedrooms, 2 full baths and a basement to finish to suit your family. Private back deck with beautiful landscaping. Located in Hillside with private park right across the street. You'll want to see this one! All measurements are approximate.
Listing Agent
First Choice Realtors Brokerage Phone: 3042429601 License #WVA230040222 Listed on: 08/29/2025
Home Details
Home Type
- Single Family
Est. Annual Taxes
- $1,111
Year Built
- Built in 1975
Lot Details
- 0.34 Acre Lot
- Lot Dimensions are 149x100
- Landscaped
HOA Fees
- $4 Monthly HOA Fees
Home Design
- Raised Ranch Architecture
- Block Foundation
- Metal Roof
- Vinyl Siding
Interior Spaces
- 2,760 Sq Ft Home
- 1-Story Property
- Ceiling Fan
- Living Room
Kitchen
- Range
- Microwave
- Dishwasher
Flooring
- Carpet
- Laminate
- Ceramic Tile
- Vinyl
Bedrooms and Bathrooms
- 3 Bedrooms
- Bathroom on Main Level
- 2 Full Bathrooms
Basement
- Walk-Out Basement
- Basement Fills Entire Space Under The House
Parking
- Attached Garage
- Driveway
- Open Parking
Outdoor Features
- Fire Pit
- Porch
Utilities
- Forced Air Heating and Cooling System
- Heating System Uses Natural Gas
- Electric Water Heater
Community Details
- Hillside Subdivision
Listing and Financial Details
- Tax Lot 25
- Assessor Parcel Number 21.1
Map
Home Values in the Area
Average Home Value in this Area
Tax History
| Year | Tax Paid | Tax Assessment Tax Assessment Total Assessment is a certain percentage of the fair market value that is determined by local assessors to be the total taxable value of land and additions on the property. | Land | Improvement |
|---|---|---|---|---|
| 2024 | $1,111 | $81,840 | $22,380 | $59,460 |
| 2023 | $1,107 | $79,440 | $20,520 | $58,920 |
| 2022 | $1,069 | $76,320 | $18,840 | $57,480 |
| 2021 | $1,072 | $76,560 | $19,980 | $56,580 |
| 2020 | $1,001 | $71,520 | $21,120 | $50,400 |
| 2019 | $983 | $70,200 | $21,120 | $49,080 |
| 2018 | $963 | $68,880 | $21,120 | $47,760 |
| 2017 | $915 | $65,640 | $20,520 | $45,120 |
| 2016 | $896 | $64,860 | $20,580 | $44,280 |
| 2015 | $823 | $59,400 | $18,780 | $40,620 |
| 2014 | $902 | $64,080 | $17,100 | $46,980 |
Property History
| Date | Event | Price | Change | Sq Ft Price |
|---|---|---|---|---|
| 08/29/2025 08/29/25 | For Sale | $229,000 | -- | $83 / Sq Ft |
Purchase History
| Date | Type | Sale Price | Title Company |
|---|---|---|---|
| Deed | $20,000 | -- | |
| Deed | -- | -- |
Mortgage History
| Date | Status | Loan Amount | Loan Type |
|---|---|---|---|
| Open | $102,000 | Credit Line Revolving | |
| Closed | $50,000 | New Conventional | |
| Closed | $25,000 | Credit Line Revolving |
About the Listing Agent
Jane Ann's Other Listings
Source: Wheeling Board of REALTORS®
MLS Number: 139691
APN: 09-2-00210001
- 1246 Wren Dr
- 1221 Robin Dr
- 826 Meadow Dr
- 147 Fairview Dr
- 805 James St
- 139 Paddock Green Dr
- 409 Laurel Terrace
- 52736 Fisher Hill Rd
- 403 Rebecca St
- 52100 State Route 536
- 0 Lot 2 Country Blvd
- 0 Country Blvd Unit 5119547
- 0 Energy Hwy
- 619 Proctor Creek Rd
- 301 Long St
- 807 5th St
- 405 Edgewood Terrace
- 270 Duerr St
- 735 5th St
- 184 Mceldowney Ave






