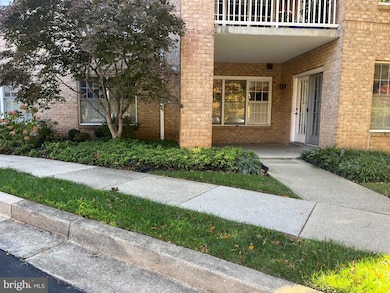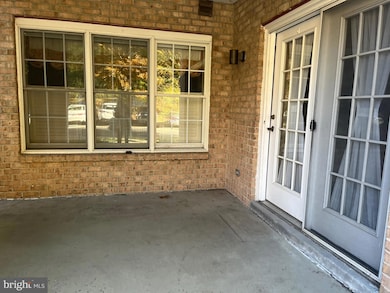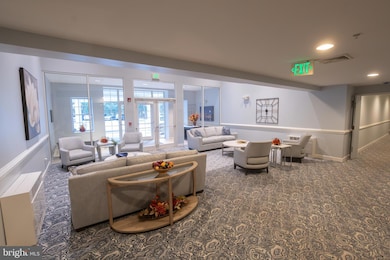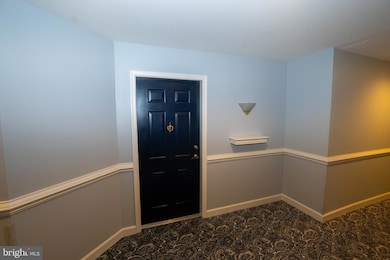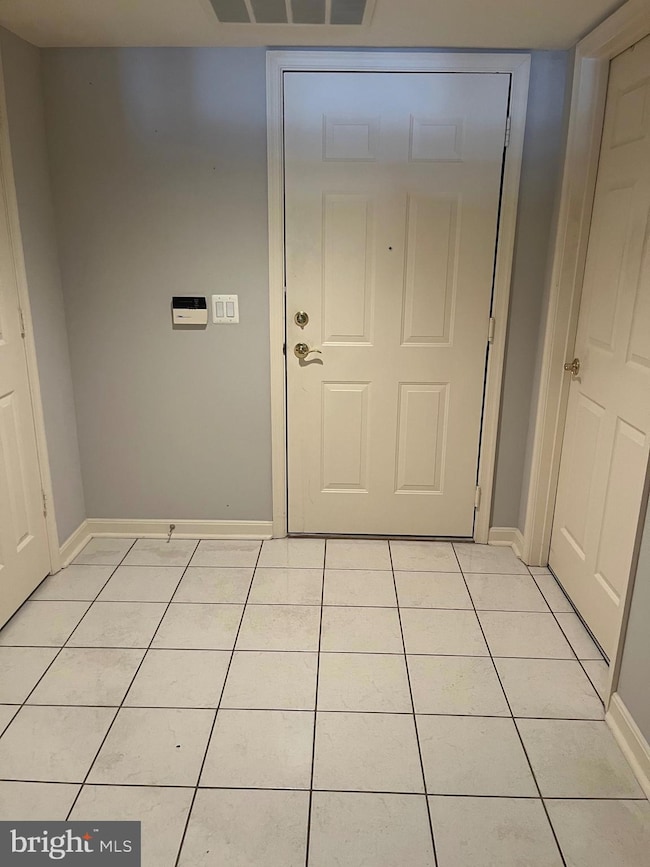12330 Rosslare Ridge Rd Unit 108 Lutherville Timonium, MD 21093
Falls Road Corridor NeighborhoodEstimated payment $3,022/month
Highlights
- Traditional Floor Plan
- Traditional Architecture
- Breakfast Area or Nook
- Mays Chapel Elementary School Rated A-
- Main Floor Bedroom
- Jogging Path
About This Home
Welcome to Rosslare Ridge! This convenient first floor location gives you entrance to unit without going through the lobby or using parking garage. Perfect for walking dogs, unloading groceries , and running to the car for something you forgot! If your preference is using the lobby or parking in the garage with this unit you can do that too! It's like living in a home - no need for elevator.
Enter the spacious foyer with coat closet. Formal dining with traditional chandelier and entrance to bright white kitchen! Handsome flooring in kitchen 1 year old. Nearly new refrigerator with ice maker, gas cooking, double sink and large passthrough allowing great view from kitchen of living room with gas fireplace, custom shelving and lots of natural sunlight from triple windows.
Primary bedroom has huge walk-in closet and adjoining master bath.
Custom white shutters cover most of the windows. Except for the kitchen flooring, unit features neutral carpeting and neutral paint colors throughout. One of the largest patios in all of Mays Chapel condos. Secure lighted parking - Space #21 HVAC and HWH recently replaced.
This condo has been well maintained and just waits for your personal touches.
Property Details
Home Type
- Condominium
Est. Annual Taxes
- $4,424
Year Built
- Built in 2002
Lot Details
- Property is in very good condition
HOA Fees
Parking
- 1 Car Direct Access Garage
- Side Facing Garage
Home Design
- Traditional Architecture
- Entry on the 1st floor
Interior Spaces
- 1,488 Sq Ft Home
- Property has 1 Level
- Traditional Floor Plan
- Built-In Features
- Crown Molding
- Recessed Lighting
- Double Pane Windows
- Window Screens
- Six Panel Doors
- Entrance Foyer
- Family Room Off Kitchen
- Living Room
- Dining Room
Kitchen
- Country Kitchen
- Breakfast Area or Nook
- Stove
- Built-In Microwave
- Dishwasher
- Disposal
Flooring
- Carpet
- Ceramic Tile
- Vinyl
Bedrooms and Bathrooms
- 2 Main Level Bedrooms
- En-Suite Bathroom
- Walk-In Closet
- 2 Full Bathrooms
Laundry
- Laundry Room
- Laundry on main level
- Dryer
- Washer
Accessible Home Design
- Accessible Elevator Installed
- No Interior Steps
- More Than Two Accessible Exits
- Entry Slope Less Than 1 Foot
Schools
- Dulaney High School
Utilities
- Forced Air Heating and Cooling System
- Vented Exhaust Fan
- Natural Gas Water Heater
Listing and Financial Details
- Assessor Parcel Number 04082400001204
Community Details
Overview
- Association fees include all ground fee, common area maintenance, exterior building maintenance, insurance, management, reserve funds, snow removal, trash
- Mid-Rise Condominium
- Built by Keelty
- Rosslare Ridge Community
- Mays Chapel North Subdivision
- Property Manager
Amenities
- Common Area
- Community Storage Space
Recreation
- Jogging Path
- Bike Trail
Pet Policy
- Limit on the number of pets
- Pet Size Limit
- Dogs and Cats Allowed
Map
Home Values in the Area
Average Home Value in this Area
Tax History
| Year | Tax Paid | Tax Assessment Tax Assessment Total Assessment is a certain percentage of the fair market value that is determined by local assessors to be the total taxable value of land and additions on the property. | Land | Improvement |
|---|---|---|---|---|
| 2025 | $5,113 | $340,000 | $90,000 | $250,000 |
| 2024 | $5,113 | $326,667 | $0 | $0 |
| 2023 | $2,466 | $313,333 | $0 | $0 |
| 2022 | $4,706 | $300,000 | $90,000 | $210,000 |
| 2021 | $4,272 | $299,000 | $0 | $0 |
| 2020 | $3,612 | $298,000 | $0 | $0 |
| 2019 | $3,600 | $297,000 | $90,000 | $207,000 |
| 2018 | $4,274 | $281,333 | $0 | $0 |
| 2017 | $3,862 | $265,667 | $0 | $0 |
| 2016 | $3,427 | $250,000 | $0 | $0 |
| 2015 | $3,427 | $243,333 | $0 | $0 |
| 2014 | $3,427 | $236,667 | $0 | $0 |
Property History
| Date | Event | Price | List to Sale | Price per Sq Ft | Prior Sale |
|---|---|---|---|---|---|
| 10/29/2025 10/29/25 | For Sale | $418,000 | +32.7% | $281 / Sq Ft | |
| 04/17/2019 04/17/19 | Sold | $315,000 | -5.7% | $212 / Sq Ft | View Prior Sale |
| 03/15/2019 03/15/19 | Price Changed | $334,000 | -2.8% | $224 / Sq Ft | |
| 12/12/2018 12/12/18 | Price Changed | $343,500 | -1.9% | $231 / Sq Ft | |
| 11/27/2018 11/27/18 | Price Changed | $350,000 | -2.8% | $235 / Sq Ft | |
| 11/06/2018 11/06/18 | For Sale | $360,000 | -- | $242 / Sq Ft |
Purchase History
| Date | Type | Sale Price | Title Company |
|---|---|---|---|
| Deed | $315,000 | Lakeside Title Company | |
| Interfamily Deed Transfer | -- | None Available | |
| Deed | $208,350 | -- |
Source: Bright MLS
MLS Number: MDBC2144210
APN: 08-2400001204
- 639 Strandhill Ct
- 12300 Rosslare Ridge Rd Unit 508
- 12300 Rosslare Ridge Rd Unit 503
- 12240 Roundwood Rd Unit 704
- 12240 Roundwood Rd Unit 408
- 12240 Roundwood Rd Unit 301
- 12236 Roundwood Rd Unit 606
- 600 Straffan Dr Unit 402
- 12108 Tullamore Ct Unit 204
- 12105 Tullamore Ct Unit 204
- 641 Straffan Dr Unit 102
- 661 Straffan Dr Unit 401
- 405 Plumbridge Ct Unit 204
- 2 Hillsyde Ct
- 12011 Tralee Rd Unit 104
- 783 Leister Dr
- 814 W Padonia Rd
- 10 Bandon Ct Unit 301
- 10 Bandon Ct Unit 302
- 528 Kinsale Rd
- 12204 Burncourt Rd Unit 302
- 12236 Roundwood Rd
- 400 Kilree Rd Unit 302
- 12103 Tullamore Ct Unit 204
- 10710 Beaver Dam Rd
- 20 Tenby Ct
- 13 Mullingar Ct Unit 102
- 9704 Beaver Dam Rd
- 45 Merrion Ct
- 1 Warren Lodge Ct Unit 2D
- 10535 York Rd
- 3 Tullycross Ct
- 34 Pine Bark Ct
- 5 Warren Lodge Ct Unit 2A
- 10 Dodworth Ct
- 19 Spring Glen Ct
- 229 Saint David Ct
- 95 Blondell Ct
- 13212 Beaver Dam Rd
- 219 Hickory Hollow Ct

