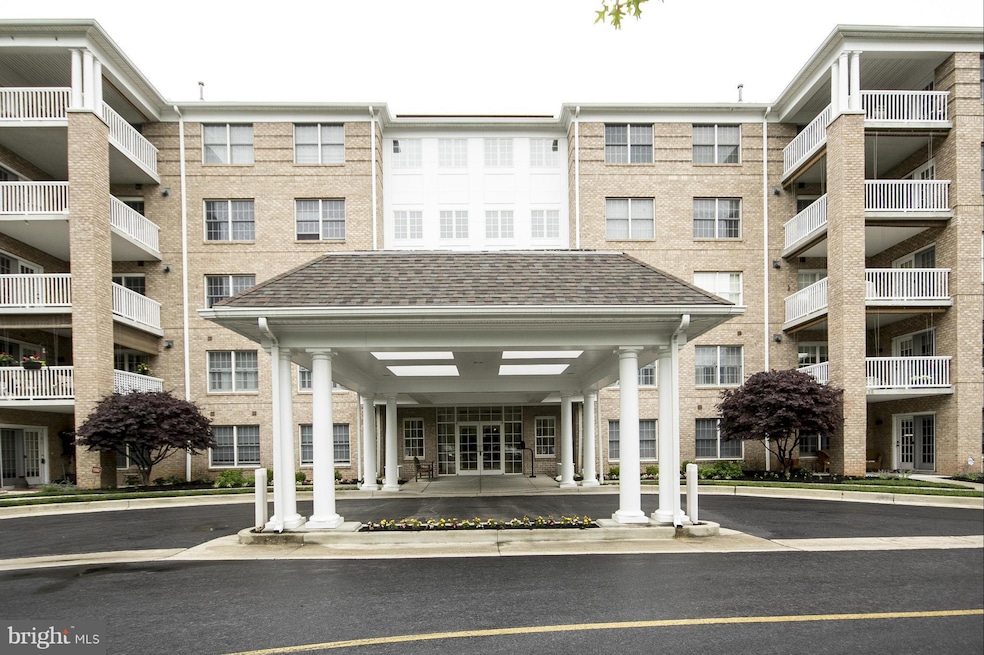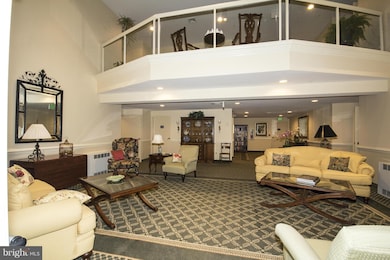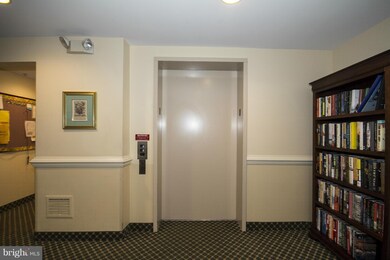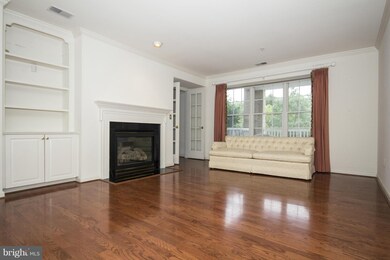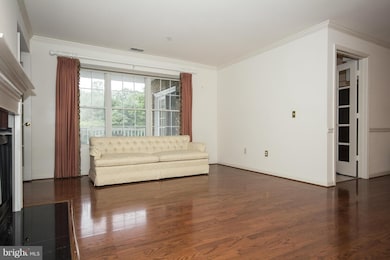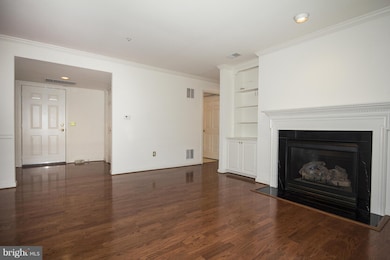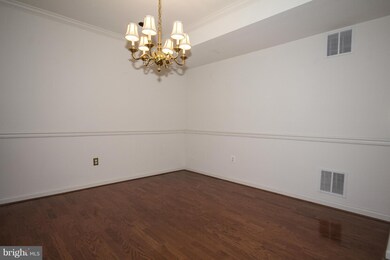
12330 Rosslare Ridge Rd Unit 207 Lutherville Timonium, MD 21093
Falls Road Corridor NeighborhoodHighlights
- 24-Hour Security
- Eat-In Gourmet Kitchen
- Traditional Architecture
- Mays Chapel Elementary School Rated A-
- Traditional Floor Plan
- Wood Flooring
About This Home
As of February 2023Beautiful 2Br/2Ba Condo w/den on the 2nd Floor in an Elevator Bldg! One of the larger condos in the area -1758 Square Feet includes Nice Size Rooms, Lots of Closets & Plenty of Storage Areas! Hardwood Floors, Crown Molding, Gas Fireplace, as well as Custom Built-in Cabinets in Living Rm & Den. Updated Eat-in Kitchen w/ Access to Lovely Porch. Unit includes 1 Garage Sp & Lots of Outside Parking!
Last Buyer's Agent
Lauren Streckfus
Coldwell Banker Realty
Property Details
Home Type
- Condominium
Est. Annual Taxes
- $4,249
Year Built
- Built in 2002
HOA Fees
Parking
- 1 Car Attached Garage
- Garage Door Opener
Home Design
- Traditional Architecture
- Brick Exterior Construction
- Asphalt Roof
Interior Spaces
- 1,758 Sq Ft Home
- Property has 1 Level
- Traditional Floor Plan
- Built-In Features
- Chair Railings
- Crown Molding
- Ceiling height of 9 feet or more
- Fireplace With Glass Doors
- Fireplace Mantel
- Gas Fireplace
- Double Pane Windows
- Window Treatments
- Living Room
- Dining Room
- Den
- Utility Room
- Wood Flooring
- Alarm System
Kitchen
- Eat-In Gourmet Kitchen
- Breakfast Area or Nook
- Gas Oven or Range
- Microwave
- Dishwasher
- Upgraded Countertops
- Disposal
Bedrooms and Bathrooms
- 2 Main Level Bedrooms
- En-Suite Primary Bedroom
- En-Suite Bathroom
- 2 Full Bathrooms
Laundry
- Laundry Room
- Dryer
- Washer
Utilities
- Forced Air Heating and Cooling System
- Vented Exhaust Fan
- Natural Gas Water Heater
Additional Features
- Accessible Elevator Installed
- Property is in very good condition
Listing and Financial Details
- Assessor Parcel Number 04082400001211
Community Details
Overview
- Moving Fees Required
- Association fees include lawn maintenance, insurance, management, reserve funds, snow removal, trash
- Mid-Rise Condominium
- Rosslare Ridge Community
- Rosslare Ridge Subdivision
Amenities
- Common Area
- Community Storage Space
- Elevator
Recreation
- Jogging Path
Security
- 24-Hour Security
Ownership History
Purchase Details
Home Financials for this Owner
Home Financials are based on the most recent Mortgage that was taken out on this home.Purchase Details
Home Financials for this Owner
Home Financials are based on the most recent Mortgage that was taken out on this home.Purchase Details
Home Financials for this Owner
Home Financials are based on the most recent Mortgage that was taken out on this home.Purchase Details
Purchase Details
Similar Homes in Lutherville Timonium, MD
Home Values in the Area
Average Home Value in this Area
Purchase History
| Date | Type | Sale Price | Title Company |
|---|---|---|---|
| Deed | $420,000 | Title Resource Guaranty Compan | |
| Deed | $420,000 | Title Resource Guaranty Compan | |
| Interfamily Deed Transfer | -- | Attorney | |
| Deed | $367,000 | None Available | |
| Deed | -- | -- | |
| Deed | $254,005 | -- |
Mortgage History
| Date | Status | Loan Amount | Loan Type |
|---|---|---|---|
| Previous Owner | $293,600 | VA |
Property History
| Date | Event | Price | Change | Sq Ft Price |
|---|---|---|---|---|
| 02/01/2023 02/01/23 | Sold | $420,000 | -1.2% | $239 / Sq Ft |
| 01/20/2023 01/20/23 | Pending | -- | -- | -- |
| 01/16/2023 01/16/23 | For Sale | $424,900 | +15.8% | $242 / Sq Ft |
| 07/13/2015 07/13/15 | Sold | $367,000 | -0.5% | $209 / Sq Ft |
| 06/14/2015 06/14/15 | Pending | -- | -- | -- |
| 06/04/2015 06/04/15 | For Sale | $369,000 | -- | $210 / Sq Ft |
Tax History Compared to Growth
Tax History
| Year | Tax Paid | Tax Assessment Tax Assessment Total Assessment is a certain percentage of the fair market value that is determined by local assessors to be the total taxable value of land and additions on the property. | Land | Improvement |
|---|---|---|---|---|
| 2025 | $5,969 | $415,000 | $90,000 | $325,000 |
| 2024 | $5,969 | $396,667 | $0 | $0 |
| 2023 | $2,861 | $378,333 | $0 | $0 |
| 2022 | $5,414 | $360,000 | $90,000 | $270,000 |
| 2021 | $4,936 | $356,667 | $0 | $0 |
| 2020 | $4,282 | $353,333 | $0 | $0 |
| 2019 | $4,242 | $350,000 | $90,000 | $260,000 |
| 2018 | $4,969 | $335,000 | $0 | $0 |
| 2017 | $4,509 | $320,000 | $0 | $0 |
| 2016 | $3,981 | $305,000 | $0 | $0 |
| 2015 | $3,981 | $298,333 | $0 | $0 |
| 2014 | $3,981 | $291,667 | $0 | $0 |
Agents Affiliated with this Home
-
Jeffrey Phillips

Seller's Agent in 2023
Jeffrey Phillips
Cummings & Co Realtors
(410) 409-3428
7 in this area
76 Total Sales
-
Lois Henre

Buyer's Agent in 2023
Lois Henre
BHHS PenFed (actual)
(410) 371-6923
2 in this area
26 Total Sales
-
Blandy Becker

Seller's Agent in 2015
Blandy Becker
Cummings & Co Realtors
(410) 375-5777
10 in this area
76 Total Sales
-
L
Buyer's Agent in 2015
Lauren Streckfus
Coldwell Banker (NRT-Southeast-MidAtlantic)
Map
Source: Bright MLS
MLS Number: 1002631656
APN: 08-2400001211
- 12320 Rosslare Ridge Rd Unit 506
- 12340 Rosslare Ridge Rd Unit 204
- 12310 Rosslare Ridge Rd Unit 405
- 12246 Roundwood Rd Unit 108
- 609 Dunloy Ct
- 12240 Roundwood Rd Unit 808
- 12240 Roundwood Rd Unit 706
- 12251 Roundwood Rd Unit 407
- 621 Dunloy Ct
- 12204 Burncourt Rd Unit 201
- 600 Straffan Dr Unit 304
- 12111 Tullamore Ct Unit 101
- 12107 Tullamore Ct Unit 401
- 12105 Tullamore Ct Unit 101
- 5 Chamaral Ct
- 12103 Tullamore Ct Unit 201
- 12101 Tullamore Ct Unit 405
- 405 Plumbridge Ct Unit 404
- 405 Plumbridge Ct Unit 204
- 12011 Tralee Rd Unit 101
