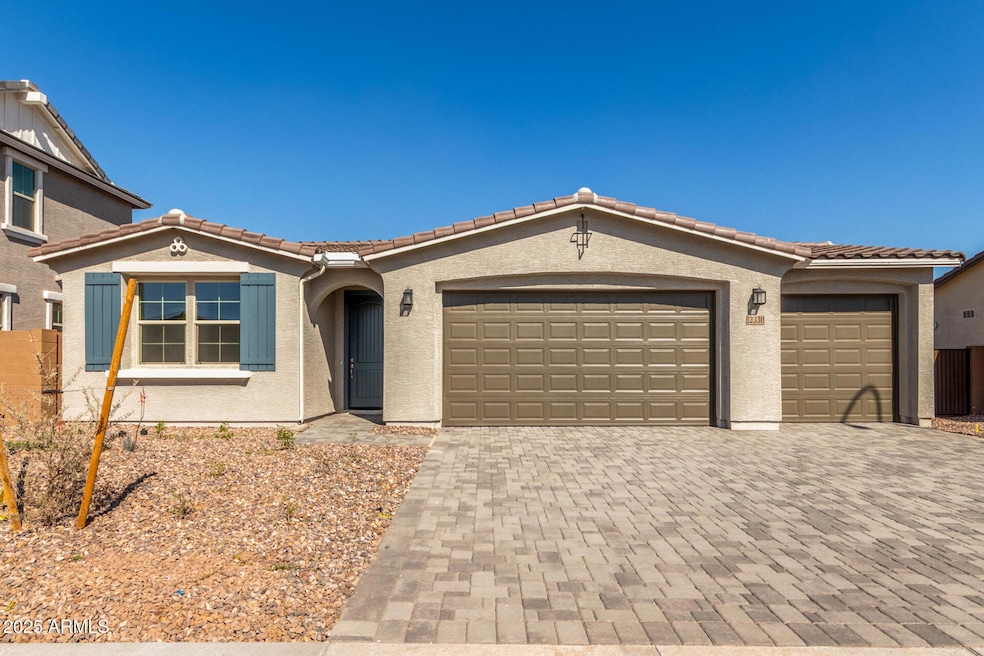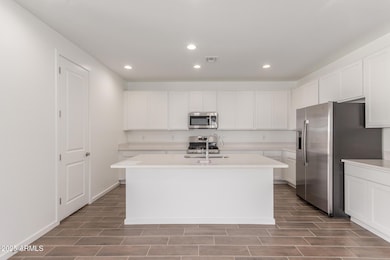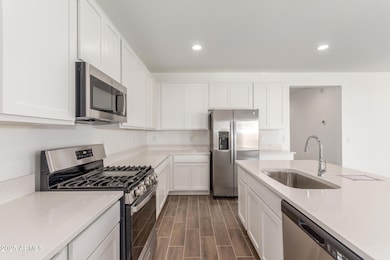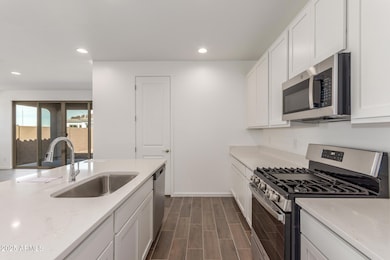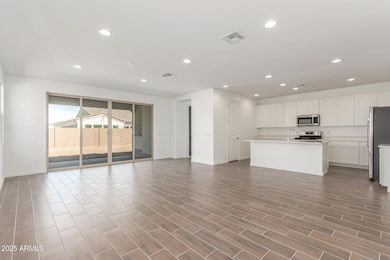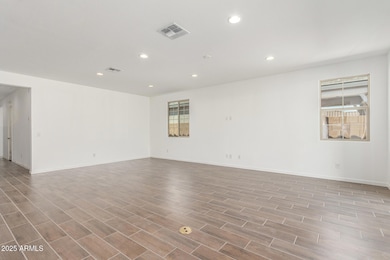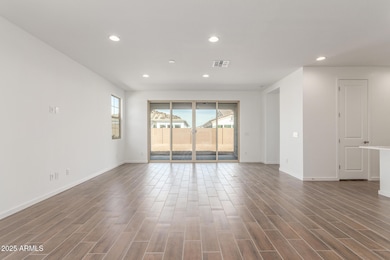
12330 W Marguerite Ave Avondale, AZ 85323
Estrella Village NeighborhoodEstimated payment $2,818/month
Highlights
- Community Lake
- Tennis Courts
- Cul-De-Sac
- Community Pool
- Covered Patio or Porch
- Eat-In Kitchen
About This Home
The stunning Slate plan opens with two bedrooms flanking a full hall bath. Beyond the entry, you'll find an open layout offering a dining nook, a great room with access to an inviting covered patio, and a kitchen with a center island, walk-in pantry and abundant cabinetry. The primary suite is nearby, boasting a generous walk-in closet and a private bath with a separate shower and soaking tub. Select homes will offer deluxe features in the primary bath. A laundry room and a fourth bedroom with an attached bath are also included. You'll love the professionally curated finishes!
Home Details
Home Type
- Single Family
Est. Annual Taxes
- $110
Year Built
- Built in 2024 | Under Construction
Lot Details
- 7,875 Sq Ft Lot
- Desert faces the front of the property
- Cul-De-Sac
- Block Wall Fence
- Sprinklers on Timer
HOA Fees
- $90 Monthly HOA Fees
Parking
- 3 Car Garage
- Garage Door Opener
Home Design
- Wood Frame Construction
- Tile Roof
- Stucco
Interior Spaces
- 2,070 Sq Ft Home
- 1-Story Property
- Double Pane Windows
- Low Emissivity Windows
- Vinyl Clad Windows
Kitchen
- Eat-In Kitchen
- Breakfast Bar
- Built-In Microwave
- Kitchen Island
Flooring
- Carpet
- Tile
Bedrooms and Bathrooms
- 4 Bedrooms
- Primary Bathroom is a Full Bathroom
- 3 Bathrooms
- Dual Vanity Sinks in Primary Bathroom
- Bathtub With Separate Shower Stall
Outdoor Features
- Covered Patio or Porch
Schools
- Littleton Elementary School
- Tolleson Union High School
Utilities
- Central Air
- Heating System Uses Natural Gas
Listing and Financial Details
- Tax Lot 58
- Assessor Parcel Number 500-72-040
Community Details
Overview
- Association fees include ground maintenance
- Alamar Comm Assoc Association, Phone Number (602) 767-7248
- Built by Richmond American
- Alamar Phase 4 Subdivision, Slate Floorplan
- Community Lake
Recreation
- Tennis Courts
- Community Playground
- Community Pool
- Bike Trail
Map
Home Values in the Area
Average Home Value in this Area
Tax History
| Year | Tax Paid | Tax Assessment Tax Assessment Total Assessment is a certain percentage of the fair market value that is determined by local assessors to be the total taxable value of land and additions on the property. | Land | Improvement |
|---|---|---|---|---|
| 2025 | $109 | $645 | $645 | -- |
| 2024 | $110 | $614 | $614 | -- |
| 2023 | $110 | $1,245 | $1,245 | $0 |
| 2022 | $76 | $704 | $704 | $0 |
Property History
| Date | Event | Price | Change | Sq Ft Price |
|---|---|---|---|---|
| 08/28/2025 08/28/25 | Price Changed | $499,995 | -3.5% | $242 / Sq Ft |
| 07/22/2025 07/22/25 | Price Changed | $517,995 | +1.6% | $250 / Sq Ft |
| 06/26/2025 06/26/25 | For Sale | $509,995 | -- | $246 / Sq Ft |
Purchase History
| Date | Type | Sale Price | Title Company |
|---|---|---|---|
| Special Warranty Deed | $13,728,000 | None Listed On Document |
Similar Homes in the area
Source: Arizona Regional Multiple Listing Service (ARMLS)
MLS Number: 6762707
APN: 500-72-040
- 12322 W Marguerite Ave
- 12143 W Marguerite Ave
- 12358 W Marguerite Ave
- 12316 W Parkway Ln
- 12361 W Marguerite Ave
- 12365 W Marguerite Ave
- 12360 W Parkway Ln
- 12370 W Marguerite Ave
- 12364 W Parkway Ln
- 12374 W Marguerite Ave
- 12315 W Luxton Ln
- 12373 W Marguerite Ave
- 12381 W Parkway Ln
- 12381 W Marguerite Ave
- 12323 W Luxton Ln
- 12390 W Marguerite Ave
- 12384 W Parkway Ln
- 12389 W Marguerite Ave
- 12392 W Parkway Ln
- 12515 W Marguerite Ave
- 12210 W Levi Dr
- 4522 S 127th Dr
- 11951 W Rio Vista Ln
- 11222 W Chipman Rd
- 2705 S 116th Ave
- 4623 S 111th Dr
- 4426 S 111th Dr
- 11022 W Levi Dr
- 2102 S 118th Ave
- 11955 W Hopi St
- 11770 W Chase Ln
- 11409 W Mountain View Dr
- 11809 W Hopi St
- 11392 W Mountain View Dr
- 10805 W Levi Dr
- 11368 W Locust Ln
- 11614 W Hopi St
- 958 E Doris St
- 11221 W Mountain View Dr
- 11253 W Davis Ln
