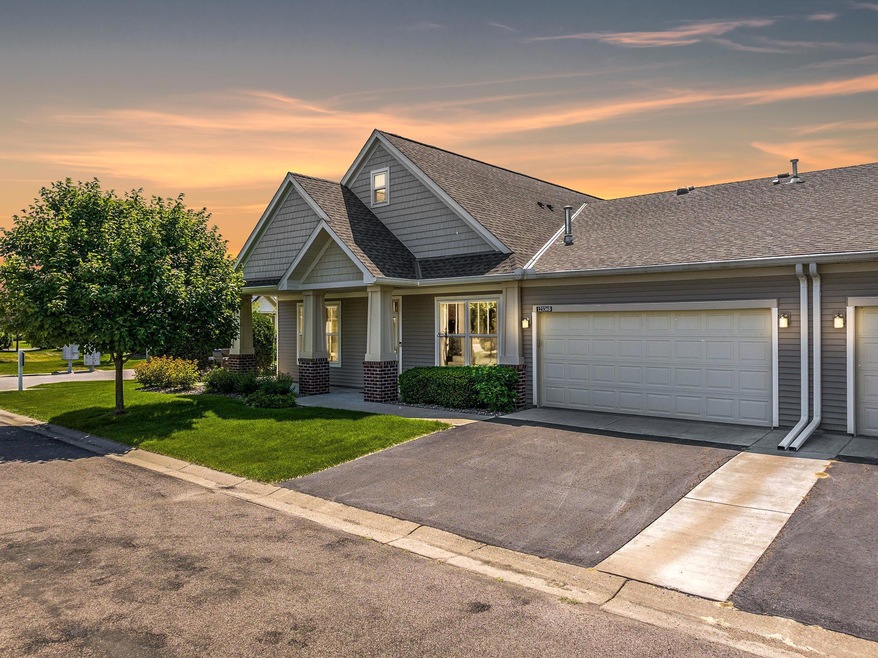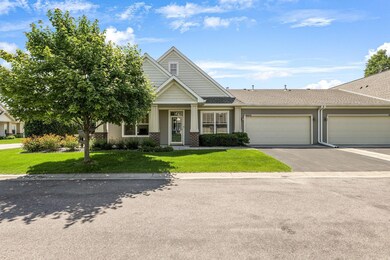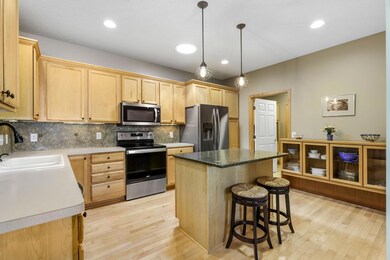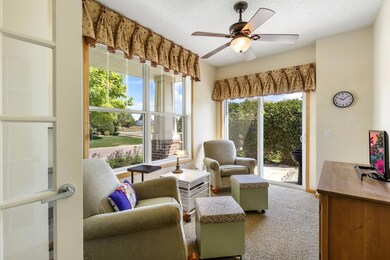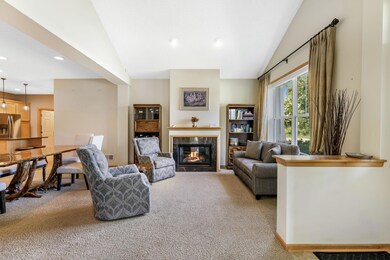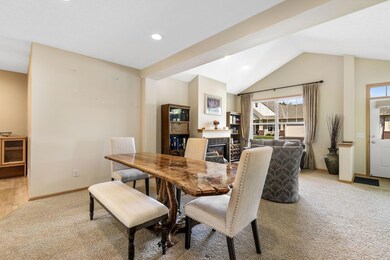
12336 Yancy Cir NE Unit B Minneapolis, MN 55449
Highlights
- Dock Facilities
- Beach
- 2 Car Attached Garage
- Sunrise Elementary School Rated A-
- Porch
- Electronic Air Cleaner
About This Home
As of July 2023Welcome to this stunning property that exudes elegance and offers a luxurious living experience. This inviting home boasts an open floor plan, creating a seamless flow throughout. As you step inside, you'll be greeted by a vaulted living room and dining room, which add a touch of grandeur and provide a spacious ambiance for entertaining guests or enjoying family gatherings. The heart of the home lies in the meticulously designed kitchen, featuring a center island with a gorgeous granite top, equipped with stainless steel appliances. Additional features include beautiful maple wood cabinets, hardwood maple floor plus the garage is finished with epoxy flooring. Don't miss the opportunity to make this your dream home!
Townhouse Details
Home Type
- Townhome
Est. Annual Taxes
- $2,930
Year Built
- Built in 2008
HOA Fees
- $293 Monthly HOA Fees
Parking
- 2 Car Attached Garage
Interior Spaces
- 1,456 Sq Ft Home
- 1-Story Property
- Living Room with Fireplace
- Combination Dining and Living Room
- Washer
Kitchen
- Range
- Microwave
- Dishwasher
- Disposal
Bedrooms and Bathrooms
- 2 Bedrooms
Outdoor Features
- Dock Facilities
- Patio
- Porch
Additional Features
- Electronic Air Cleaner
- 1,786 Sq Ft Lot
- Forced Air Heating and Cooling System
Listing and Financial Details
- Assessor Parcel Number 103123220088
Community Details
Overview
- Association fees include beach access, maintenance structure, dock, hazard insurance, lawn care, ground maintenance, professional mgmt, shared amenities, snow removal
- Crown Cove North Sharper Management Association, Phone Number (952) 224-4777
- Cic 270 Crown Cove North Subdivision
Recreation
- Beach
- Trails
Ownership History
Purchase Details
Home Financials for this Owner
Home Financials are based on the most recent Mortgage that was taken out on this home.Purchase Details
Home Financials for this Owner
Home Financials are based on the most recent Mortgage that was taken out on this home.Purchase Details
Purchase Details
Similar Homes in the area
Home Values in the Area
Average Home Value in this Area
Purchase History
| Date | Type | Sale Price | Title Company |
|---|---|---|---|
| Deed | $373,000 | -- | |
| Deed | $360,000 | -- | |
| Warranty Deed | $271,000 | None Available | |
| Warranty Deed | $184,153 | -- |
Mortgage History
| Date | Status | Loan Amount | Loan Type |
|---|---|---|---|
| Previous Owner | $216,000 | New Conventional | |
| Previous Owner | $110,000 | Future Advance Clause Open End Mortgage |
Property History
| Date | Event | Price | Change | Sq Ft Price |
|---|---|---|---|---|
| 07/17/2023 07/17/23 | Sold | $373,000 | 0.0% | $256 / Sq Ft |
| 07/06/2023 07/06/23 | Pending | -- | -- | -- |
| 06/19/2023 06/19/23 | Off Market | $373,000 | -- | -- |
| 06/16/2023 06/16/23 | For Sale | $360,000 | 0.0% | $247 / Sq Ft |
| 10/06/2022 10/06/22 | Sold | $360,000 | 0.0% | $247 / Sq Ft |
| 09/06/2022 09/06/22 | Pending | -- | -- | -- |
| 08/23/2022 08/23/22 | Off Market | $360,000 | -- | -- |
| 08/19/2022 08/19/22 | Pending | -- | -- | -- |
| 08/19/2022 08/19/22 | For Sale | $350,000 | -- | $240 / Sq Ft |
Tax History Compared to Growth
Tax History
| Year | Tax Paid | Tax Assessment Tax Assessment Total Assessment is a certain percentage of the fair market value that is determined by local assessors to be the total taxable value of land and additions on the property. | Land | Improvement |
|---|---|---|---|---|
| 2025 | $3,334 | $336,800 | $105,000 | $231,800 |
| 2024 | $3,334 | $324,300 | $91,200 | $233,100 |
| 2023 | $2,945 | $318,400 | $74,000 | $244,400 |
| 2022 | $2,989 | $314,100 | $60,000 | $254,100 |
| 2021 | $2,972 | $274,100 | $55,000 | $219,100 |
| 2020 | $3,044 | $265,900 | $55,000 | $210,900 |
| 2019 | $2,705 | $261,700 | $55,000 | $206,700 |
| 2018 | $2,632 | $239,200 | $0 | $0 |
| 2017 | $2,169 | $228,100 | $0 | $0 |
| 2016 | $2,134 | $185,300 | $0 | $0 |
| 2015 | $2,226 | $185,300 | $32,600 | $152,700 |
| 2014 | -- | $160,500 | $34,800 | $125,700 |
Agents Affiliated with this Home
-

Seller's Agent in 2023
Tyler Miller
eXp Realty
(612) 750-1368
133 in this area
757 Total Sales
-

Seller Co-Listing Agent in 2023
Annessa Fackelman
eXp Realty
(763) 259-8773
10 in this area
30 Total Sales
-

Buyer's Agent in 2023
Paulette Carroll
Keller Williams Classic Realty
(763) 443-3733
13 in this area
158 Total Sales
-

Seller's Agent in 2022
Lonn Boles
Keller Williams Classic Realty
(612) 701-5812
3 in this area
75 Total Sales
Map
Source: NorthstarMLS
MLS Number: 6387008
APN: 10-31-23-22-0088
- 12566 Xylite St NE
- 12593 Zumbrota St NE
- 12104 Bataan St NE
- 12175 Vermillion St NE Unit G
- 12049 Waconia Cir NE
- 12187 Dunkirk St NE
- 2923 124th Cir NE
- 12426 Flanders Ct NE Unit G
- 2495 121st Cir NE Unit C
- TBD NE Dunkirk St
- 2408 121st Cir NE Unit C
- 2735 120th Ln NE
- 2961 126th Ave NE
- 12549 Guadalcanal Cir Unit F
- 12549 Guadalcanal Cir Unit B
- 12549 Guadalcanal Cir Unit C
- 12549 Guadalcanal Cir Unit E
- 12549 Guadalcanal Cir Unit D
- 12569 Guadalcanal Cir Unit A
- 12569 Guadalcanal Cir Unit B
