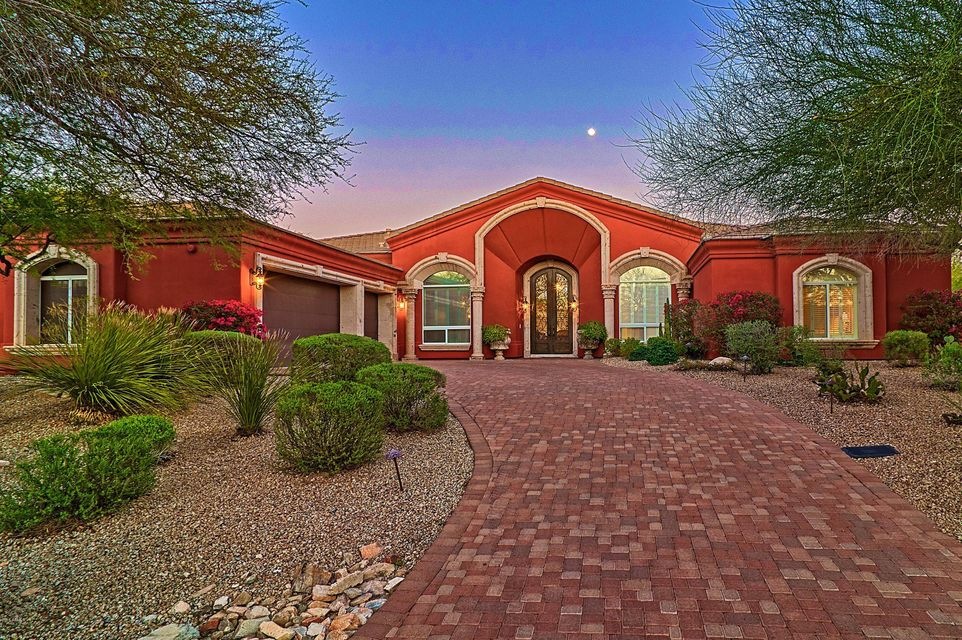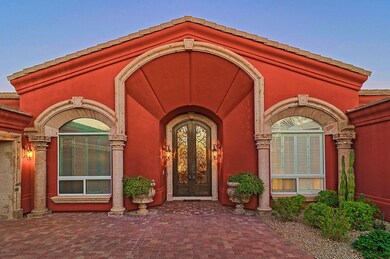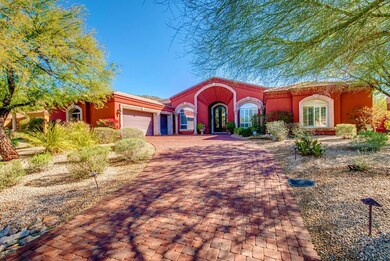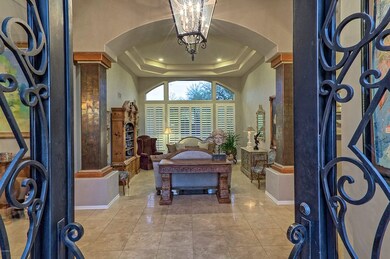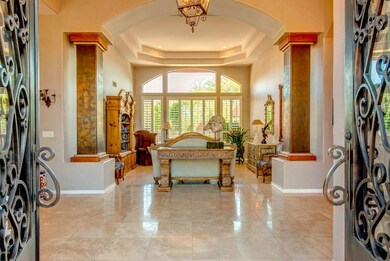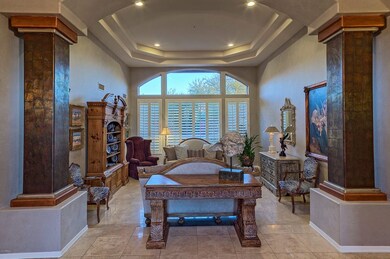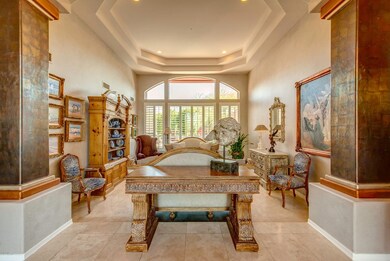
12337 N 120th St Scottsdale, AZ 85259
Ancala NeighborhoodHighlights
- Golf Course Community
- Fitness Center
- Gated Community
- Anasazi Elementary School Rated A
- Heated Spa
- Mountain View
About This Home
As of June 2018Custom iron doors flanked by massive stone columns sets the stage for romance in this spectacular Ancala Country Club home! This spacious custom home boasts cantera stone fireplaces, distinctive niches, soaring ceilings and endless travertine floors. The large kitchen with island opens up to a beautiful family room with views of the backyard. A stunning master suite w/ cantera stone fireplace and wet bar! Large master bath with jacuzzi tub, double shower, large master closet with Stone Creek built-ins, and private sitting room which opens to the resort style backyard. Four bedrooms all ensuite with one bedroom having separate entry from private paved courtyard! Have your own private oasis with beehive fireplace, fountain, built in BBQ, stone patio, heated pool & spa and gorgeous
Last Agent to Sell the Property
Del Rounds
RE/MAX Fine Properties License #SA104553000 Listed on: 04/14/2017
Home Details
Home Type
- Single Family
Est. Annual Taxes
- $5,818
Year Built
- Built in 1996
Lot Details
- 0.35 Acre Lot
- Desert faces the front and back of the property
- Wrought Iron Fence
- Block Wall Fence
- Front and Back Yard Sprinklers
- Sprinklers on Timer
- Private Yard
HOA Fees
- $135 Monthly HOA Fees
Parking
- 3 Car Direct Access Garage
- Garage Door Opener
Home Design
- Wood Frame Construction
- Tile Roof
- Stucco
Interior Spaces
- 3,788 Sq Ft Home
- 1-Story Property
- Wet Bar
- Central Vacuum
- Ceiling height of 9 feet or more
- Ceiling Fan
- Gas Fireplace
- Solar Screens
- Family Room with Fireplace
- 3 Fireplaces
- Mountain Views
Kitchen
- Eat-In Kitchen
- Breakfast Bar
- Built-In Microwave
- Kitchen Island
- Granite Countertops
Flooring
- Carpet
- Stone
Bedrooms and Bathrooms
- 4 Bedrooms
- Fireplace in Primary Bedroom
- Primary Bathroom is a Full Bathroom
- 4.5 Bathrooms
- Dual Vanity Sinks in Primary Bathroom
- Hydromassage or Jetted Bathtub
- Bathtub With Separate Shower Stall
Home Security
- Intercom
- Fire Sprinkler System
Accessible Home Design
- No Interior Steps
Pool
- Heated Spa
- Play Pool
Outdoor Features
- Covered patio or porch
- Outdoor Fireplace
- Built-In Barbecue
Schools
- Anasazi Elementary School
- Mountainside Middle School
- Desert Mountain High School
Utilities
- Refrigerated Cooling System
- Heating System Uses Natural Gas
- High Speed Internet
- Cable TV Available
Listing and Financial Details
- Tax Lot 3
- Assessor Parcel Number 217-20-292
Community Details
Overview
- Association fees include ground maintenance
- Aam Association, Phone Number (480) 661-1066
- Ancala East Phase One Subdivision
Amenities
- Clubhouse
- Recreation Room
Recreation
- Golf Course Community
- Tennis Courts
- Community Playground
- Fitness Center
- Heated Community Pool
- Community Spa
- Bike Trail
Security
- Gated Community
Ownership History
Purchase Details
Purchase Details
Home Financials for this Owner
Home Financials are based on the most recent Mortgage that was taken out on this home.Purchase Details
Home Financials for this Owner
Home Financials are based on the most recent Mortgage that was taken out on this home.Purchase Details
Home Financials for this Owner
Home Financials are based on the most recent Mortgage that was taken out on this home.Purchase Details
Home Financials for this Owner
Home Financials are based on the most recent Mortgage that was taken out on this home.Purchase Details
Home Financials for this Owner
Home Financials are based on the most recent Mortgage that was taken out on this home.Similar Homes in Scottsdale, AZ
Home Values in the Area
Average Home Value in this Area
Purchase History
| Date | Type | Sale Price | Title Company |
|---|---|---|---|
| Interfamily Deed Transfer | -- | None Available | |
| Warranty Deed | $977,000 | First American Title Insuran | |
| Warranty Deed | $810,000 | Clear Title Agency Of Arizon | |
| Interfamily Deed Transfer | -- | Grand Canyon Title Agency In | |
| Interfamily Deed Transfer | -- | Grand Canyon Title Agency In | |
| Interfamily Deed Transfer | -- | Grand Canyon Title Agency In | |
| Interfamily Deed Transfer | -- | Grand Canyon Title Agency In | |
| Warranty Deed | $490,000 | Nations Title Insurance |
Mortgage History
| Date | Status | Loan Amount | Loan Type |
|---|---|---|---|
| Previous Owner | $645,500 | New Conventional | |
| Previous Owner | $465,000 | Purchase Money Mortgage | |
| Previous Owner | $274,300 | Unknown | |
| Previous Owner | $275,000 | No Value Available | |
| Previous Owner | $340,000 | New Conventional |
Property History
| Date | Event | Price | Change | Sq Ft Price |
|---|---|---|---|---|
| 06/27/2018 06/27/18 | Sold | $977,000 | -2.3% | $258 / Sq Ft |
| 05/01/2018 05/01/18 | Pending | -- | -- | -- |
| 04/27/2018 04/27/18 | Price Changed | $999,999 | -2.4% | $264 / Sq Ft |
| 03/24/2018 03/24/18 | Price Changed | $1,025,000 | -4.7% | $271 / Sq Ft |
| 03/01/2018 03/01/18 | For Sale | $1,075,000 | +32.7% | $284 / Sq Ft |
| 09/15/2017 09/15/17 | Sold | $810,000 | -4.7% | $214 / Sq Ft |
| 05/08/2017 05/08/17 | Price Changed | $850,000 | -4.0% | $224 / Sq Ft |
| 05/01/2017 05/01/17 | Price Changed | $885,000 | -0.6% | $234 / Sq Ft |
| 04/14/2017 04/14/17 | For Sale | $890,000 | -- | $235 / Sq Ft |
Tax History Compared to Growth
Tax History
| Year | Tax Paid | Tax Assessment Tax Assessment Total Assessment is a certain percentage of the fair market value that is determined by local assessors to be the total taxable value of land and additions on the property. | Land | Improvement |
|---|---|---|---|---|
| 2025 | $6,560 | $105,829 | -- | -- |
| 2024 | $6,478 | $100,790 | -- | -- |
| 2023 | $6,478 | $117,600 | $23,520 | $94,080 |
| 2022 | $6,115 | $96,510 | $19,300 | $77,210 |
| 2021 | $6,534 | $87,270 | $17,450 | $69,820 |
| 2020 | $6,472 | $82,920 | $16,580 | $66,340 |
| 2019 | $6,515 | $82,820 | $16,560 | $66,260 |
| 2018 | $6,289 | $78,410 | $15,680 | $62,730 |
| 2017 | $6,277 | $78,560 | $15,710 | $62,850 |
| 2016 | $6,143 | $76,680 | $15,330 | $61,350 |
| 2015 | $5,818 | $72,650 | $14,530 | $58,120 |
Agents Affiliated with this Home
-

Seller's Agent in 2018
DJ June
Real Broker
(602) 999-7653
35 Total Sales
-

Buyer's Agent in 2018
James Wexler
Jason Mitchell Real Estate
(480) 289-6818
8 in this area
400 Total Sales
-
D
Seller's Agent in 2017
Del Rounds
RE/MAX
-

Seller Co-Listing Agent in 2017
Chris Usher
eXp Realty
(480) 861-6624
2 in this area
128 Total Sales
Map
Source: Arizona Regional Multiple Listing Service (ARMLS)
MLS Number: 5590941
APN: 217-20-292
- 11988 E Larkspur Dr
- 12224 N 119th St
- 11773 E Desert Trail Rd
- 12711 N 117th St
- 12120 E Cortez Dr
- 12267 E Kalil Dr
- 12424 E Poinsettia Dr
- 12006 E Yucca St
- 11336 N 117th Way
- 12083 E Shangri la Rd
- 12056 E Mescal St
- 11193 N 121st Way
- 11290 N 117th St
- 12324 E Shangri la Rd
- 11520 E Dreyfus Ave
- 11446 E Sweetwater Ave
- 11358 E Jenan Dr
- 11381 E Poinsettia Dr
- 12348 E Shangri la Rd Unit 9
- 11927 N 113th St
