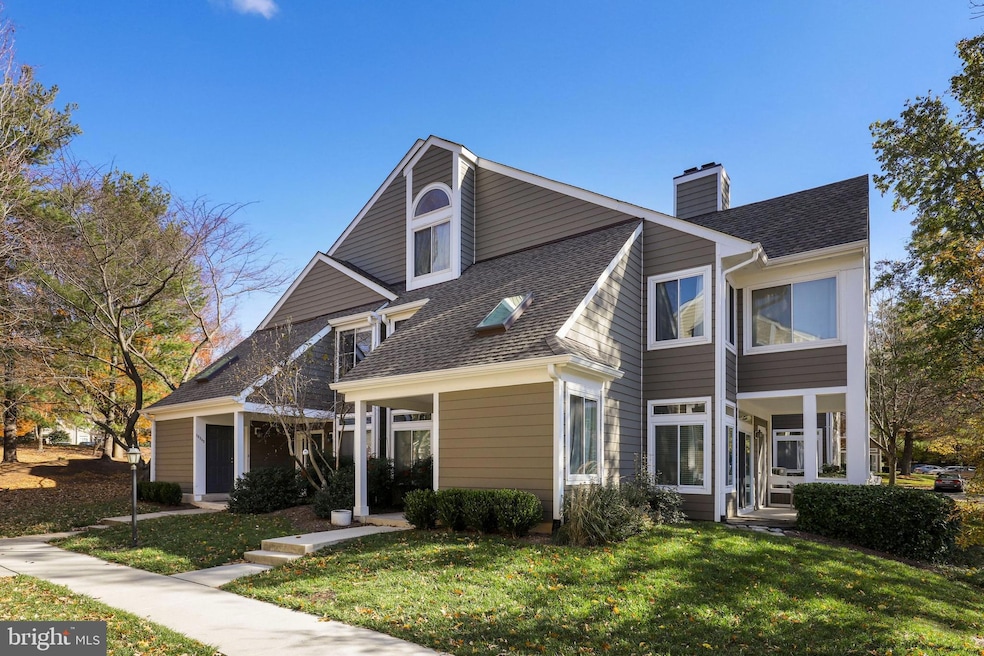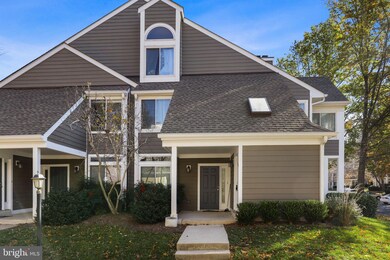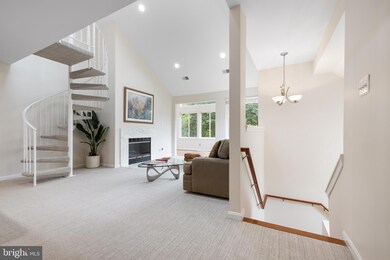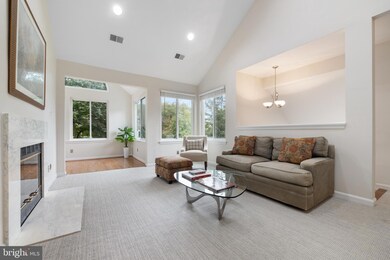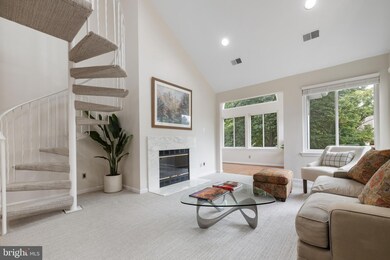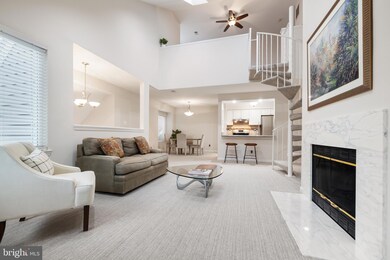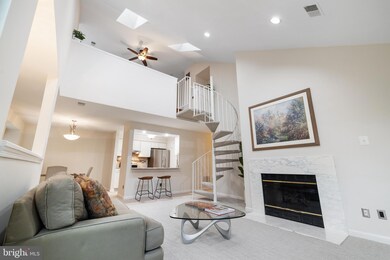
12338 Strong Ct Fairfax, VA 22033
Highlights
- Clubhouse
- Vaulted Ceiling
- Loft
- Johnson Middle School Rated A
- Traditional Floor Plan
- 1 Fireplace
About This Home
As of November 2024Rarely available spacious top-level condo with sunroom, loft, and tons of natural light and privacy. Welcome home with your own first-floor private entrance that leads up to the main level. Entertain and relax in the living room with cathedral ceiling and skylights. Enjoy the primary bedroom with a walk-in closet and en suite bathroom with a tub. Some of the numerous updates by current owner in past 2 years: wool Berber carpeting, whole-house painting, reinforcement of sub floor, exotic marble fireplace, integrated Schluter-Shower System for bathroom, luxury vinyl plank flooring with padding for kitchen, and new refrigerator (last 3 items recently in 2024). New copper piping in both bathrooms and HVAC unit in 2020. Right next to grocery and department stores as well as a park. Convenience to Rt-66 and Rt-50. Two parking decals for resident vehicles with one assigned parking space (#544) and a 3rd parking pass for overnight stays plus ample guest parking spaces. Living here is truly carefree with top-notch property management and low HOA fees.***Due to strong interest OFFER DEADLINE 5PM TUES 10/8***
Last Agent to Sell the Property
Michael Gallagher
Redfin Corporation Listed on: 10/04/2024

Property Details
Home Type
- Condominium
Est. Annual Taxes
- $4,749
Year Built
- Built in 1987
HOA Fees
- $322 Monthly HOA Fees
Home Design
- Permanent Foundation
- Slab Foundation
- Architectural Shingle Roof
- HardiePlank Type
Interior Spaces
- 1,522 Sq Ft Home
- Property has 2 Levels
- Traditional Floor Plan
- Vaulted Ceiling
- Ceiling Fan
- Recessed Lighting
- 1 Fireplace
- Screen For Fireplace
- Double Pane Windows
- Window Treatments
- Palladian Windows
- Six Panel Doors
- Family Room Off Kitchen
- Living Room
- Dining Room
- Loft
- Sun or Florida Room
Kitchen
- Stove
- Dishwasher
- Disposal
Flooring
- Carpet
- Ceramic Tile
- Luxury Vinyl Plank Tile
Bedrooms and Bathrooms
- 2 Main Level Bedrooms
- En-Suite Primary Bedroom
- En-Suite Bathroom
- 2 Full Bathrooms
Laundry
- Dryer
- Washer
Parking
- Assigned parking located at #544
- Parking Lot
- Parking Permit Included
- 1 Assigned Parking Space
Schools
- Greenbriar East Elementary School
- Katherine Johnson Middle School
- Fairfax High School
Utilities
- Central Air
- Heat Pump System
- Electric Water Heater
Additional Features
- Energy-Efficient Windows
- Property is in very good condition
Listing and Financial Details
- Assessor Parcel Number 0463 11 0544
Community Details
Overview
- $466 Recreation Fee
- Association fees include common area maintenance, exterior building maintenance, lawn maintenance, management, pool(s), recreation facility, snow removal, sewer, trash
- Fair Ridge HOA
- Low-Rise Condominium
- Linden At Fair Ridge Condos
- Linden At Fair Ridge Subdivision
- Property Manager
Amenities
- Common Area
- Clubhouse
- Recreation Room
Recreation
- Tennis Courts
- Community Playground
- Community Pool
- Jogging Path
Pet Policy
- Dogs and Cats Allowed
Ownership History
Purchase Details
Home Financials for this Owner
Home Financials are based on the most recent Mortgage that was taken out on this home.Purchase Details
Purchase Details
Home Financials for this Owner
Home Financials are based on the most recent Mortgage that was taken out on this home.Purchase Details
Purchase Details
Home Financials for this Owner
Home Financials are based on the most recent Mortgage that was taken out on this home.Similar Homes in Fairfax, VA
Home Values in the Area
Average Home Value in this Area
Purchase History
| Date | Type | Sale Price | Title Company |
|---|---|---|---|
| Deed | $483,000 | Evergreen Title | |
| Bargain Sale Deed | $388,000 | Title Forward | |
| Warranty Deed | $334,000 | Fidelity National Title | |
| Warranty Deed | $275,000 | -- | |
| Warranty Deed | $125,000 | -- |
Mortgage History
| Date | Status | Loan Amount | Loan Type |
|---|---|---|---|
| Open | $123,000 | New Conventional | |
| Previous Owner | $288,000 | New Conventional | |
| Previous Owner | $300,600 | New Conventional | |
| Previous Owner | $121,124 | Purchase Money Mortgage |
Property History
| Date | Event | Price | Change | Sq Ft Price |
|---|---|---|---|---|
| 11/04/2024 11/04/24 | Sold | $483,000 | +7.6% | $317 / Sq Ft |
| 10/08/2024 10/08/24 | Pending | -- | -- | -- |
| 10/04/2024 10/04/24 | For Sale | $449,000 | -- | $295 / Sq Ft |
Tax History Compared to Growth
Tax History
| Year | Tax Paid | Tax Assessment Tax Assessment Total Assessment is a certain percentage of the fair market value that is determined by local assessors to be the total taxable value of land and additions on the property. | Land | Improvement |
|---|---|---|---|---|
| 2024 | $4,750 | $409,970 | $82,000 | $327,970 |
| 2023 | $4,324 | $383,150 | $77,000 | $306,150 |
| 2022 | $4,213 | $368,410 | $74,000 | $294,410 |
| 2021 | $3,966 | $337,990 | $68,000 | $269,990 |
| 2020 | $3,884 | $328,150 | $66,000 | $262,150 |
| 2019 | $3,630 | $306,680 | $58,000 | $248,680 |
| 2018 | $3,327 | $289,320 | $58,000 | $231,320 |
| 2017 | $1,428 | $295,220 | $59,000 | $236,220 |
| 2016 | -- | $281,160 | $56,000 | $225,160 |
| 2015 | $3,261 | $292,880 | $59,000 | $233,880 |
| 2014 | $3,261 | $292,880 | $59,000 | $233,880 |
Agents Affiliated with this Home
-
M
Seller's Agent in 2024
Michael Gallagher
Redfin Corporation
-
D
Buyer's Agent in 2024
Danny Han
NBI Realty, LLC
Map
Source: Bright MLS
MLS Number: VAFX2204288
APN: 0463-11-0544
- 12233 Fairfield House Dr Unit 207B
- 12319 Fox Lake Ct
- 4255 Sleepy Lake Dr
- 4231 Sleepy Lake Dr
- 4235 Sleepy Lake Dr
- 12340 Fox Lake Ct
- 4238 Fox Lake Dr
- 12253 Fairfield House Dr Unit 405
- 12217 Fairfield House Dr Unit 112A
- 4300F Cannon Ridge Ct Unit F
- 12414 Cedar Lakes Dr
- 4024 Nicholas Ct
- 4320C Cannon Ridge Ct Unit 50
- 4100K Monument Ct Unit 304
- 4225 Mozart Brigade Ln Unit 84
- 12491 Hayes Ct Unit 303
- 12451 Rose Path Cir
- 05 Fair Lakes Ct
- 04 Fair Lakes Ct
- 03 Fair Lakes Ct
