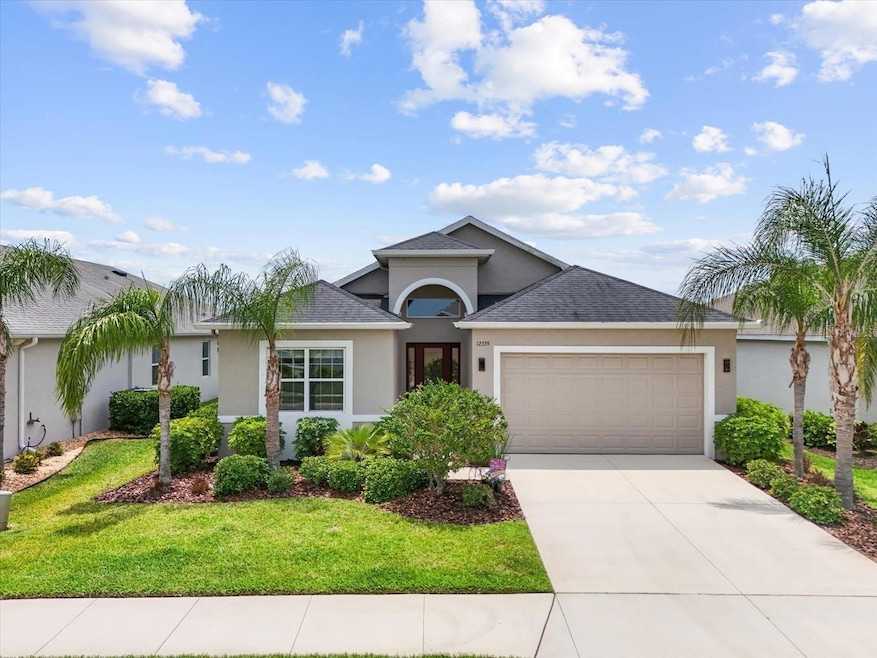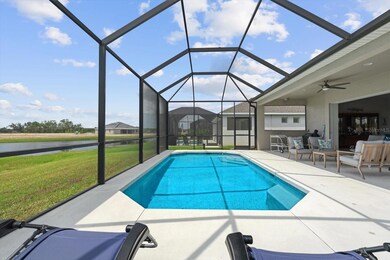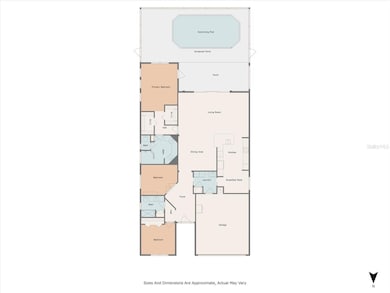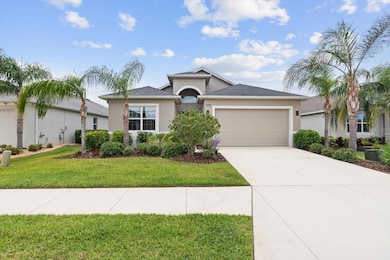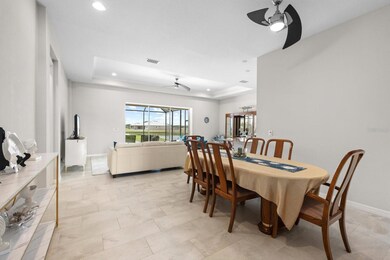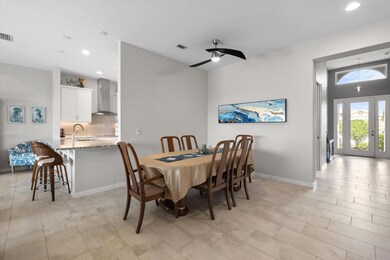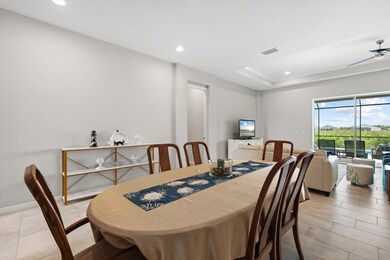12339 Glenridge Ln Parrish, FL 34219
Estimated payment $3,652/month
Highlights
- Screened Pool
- Pond View
- Clubhouse
- Annie Lucy Williams Elementary School Rated A-
- Open Floorplan
- Great Room
About This Home
Under contract-accepting backup offers. Florida Living at Its Finest in Cross Creek! Say hello to your personal paradise in the heart of Cross Creek, one of Parrish’s most popular communities! This 2-bedroom + den/home office, 2-bathroom pool home blends laid-back elegance with smart design for the perfect Florida lifestyle. Inside, you'll find a bright and open layout with plenty of natural light, perfect for everyday comfort or entertaining guests. The kitchen is equipped with stainless steel appliances including a convection oven and microwave, plus ample cabinet and counter space for all your culinary adventures. The spacious primary suite is a true retreat, complete with two walk-in closets and a luxurious ensuite bathroom featuring a walk-in shower. The guest bedroom is located on the opposite side of the home for privacy, with the second full bath also offering a walk-in shower—perfect for guests or multi-generational living. The den/home office gives you the flexibility to create a workspace, hobby room, or even a cozy reading nook. Step outside to your own private screened lanai with a heated pool, ideal for year-round enjoyment. Whether you're swimming laps, soaking up the sun, or hosting weekend BBQs, this backyard is built for fun and relaxation. A 2-car garage adds storage and convenience, while the low HOA make life even sweeter. Just minutes from shopping, dining, top-rated schools, and easy access to I-75, this home has everything you need — and more. Don’t miss out on this sun-soaked slice of paradise — schedule your private showing today!
CDD IS NOT IN ADDITION TO THE PROPERTY TAXES IT IS NCLUDED IN.
Listing Agent
MARCUS & COMPANY REALTY Brokerage Phone: 941-932-8550 License #3327450 Listed on: 05/08/2025

Home Details
Home Type
- Single Family
Est. Annual Taxes
- $7,948
Year Built
- Built in 2019
Lot Details
- 6,656 Sq Ft Lot
- Lot Dimensions are 55x121
- North Facing Home
- Irrigation Equipment
- Property is zoned PDMU
HOA Fees
- $86 Monthly HOA Fees
Parking
- 2 Car Attached Garage
Property Views
- Pond
- Pool
Home Design
- Slab Foundation
- Shingle Roof
- Block Exterior
- Stucco
Interior Spaces
- 1,941 Sq Ft Home
- 1-Story Property
- Open Floorplan
- Ceiling Fan
- Window Treatments
- Sliding Doors
- Entrance Foyer
- Great Room
- Combination Dining and Living Room
- Home Office
- Inside Utility
- Tile Flooring
- Walk-Up Access
Kitchen
- Dinette
- Convection Oven
- Microwave
- Dishwasher
- Disposal
Bedrooms and Bathrooms
- 2 Bedrooms
- Split Bedroom Floorplan
- Walk-In Closet
- 2 Full Bathrooms
Laundry
- Laundry Room
- Dryer
- Washer
Pool
- Screened Pool
- Heated In Ground Pool
- Gunite Pool
- Pool is Self Cleaning
- Fence Around Pool
- Child Gate Fence
- Pool Lighting
Outdoor Features
- Covered Patio or Porch
- Exterior Lighting
Utilities
- Central Heating and Cooling System
- Thermostat
- Underground Utilities
- Phone Available
- Cable TV Available
Listing and Financial Details
- Visit Down Payment Resource Website
- Legal Lot and Block 22 / 33
- Assessor Parcel Number 500227459
- $1,398 per year additional tax assessments
Community Details
Overview
- Association fees include cable TV, common area taxes, pool, internet, management, recreational facilities
- Inframark Community Management Association
- Crosscreek Community
- Crosscreek Ph I A Subdivision
- The community has rules related to fencing
Amenities
- Clubhouse
Recreation
- Community Basketball Court
- Recreation Facilities
- Community Playground
- Community Pool
- Trails
Map
Home Values in the Area
Average Home Value in this Area
Tax History
| Year | Tax Paid | Tax Assessment Tax Assessment Total Assessment is a certain percentage of the fair market value that is determined by local assessors to be the total taxable value of land and additions on the property. | Land | Improvement |
|---|---|---|---|---|
| 2025 | $5,880 | $444,711 | $89,675 | $355,036 |
| 2024 | $5,880 | $485,620 | $89,675 | $395,945 |
| 2023 | $5,880 | $313,514 | $0 | $0 |
| 2022 | $5,484 | $304,383 | $0 | $0 |
| 2021 | $5,265 | $295,517 | $0 | $0 |
| 2020 | $5,501 | $291,437 | $55,000 | $236,437 |
| 2019 | $1,473 | $55,000 | $55,000 | $0 |
| 2018 | $1,469 | $55,000 | $55,000 | $0 |
| 2017 | $506 | $12,000 | $0 | $0 |
| 2016 | $382 | $13,800 | $0 | $0 |
| 2015 | $607 | $13,800 | $0 | $0 |
| 2014 | $607 | $13,800 | $0 | $0 |
| 2013 | $792 | $13,800 | $13,800 | $0 |
Property History
| Date | Event | Price | List to Sale | Price per Sq Ft | Prior Sale |
|---|---|---|---|---|---|
| 11/07/2025 11/07/25 | Pending | -- | -- | -- | |
| 09/11/2025 09/11/25 | Price Changed | $549,900 | -0.9% | $283 / Sq Ft | |
| 09/11/2025 09/11/25 | Price Changed | $554,900 | -0.7% | $286 / Sq Ft | |
| 08/28/2025 08/28/25 | Price Changed | $558,900 | -0.2% | $288 / Sq Ft | |
| 08/21/2025 08/21/25 | Price Changed | $559,900 | -0.2% | $288 / Sq Ft | |
| 08/14/2025 08/14/25 | Price Changed | $560,900 | -0.2% | $289 / Sq Ft | |
| 08/07/2025 08/07/25 | Price Changed | $561,900 | -0.2% | $289 / Sq Ft | |
| 07/31/2025 07/31/25 | Price Changed | $562,900 | -0.2% | $290 / Sq Ft | |
| 07/24/2025 07/24/25 | Price Changed | $563,900 | -0.2% | $291 / Sq Ft | |
| 07/16/2025 07/16/25 | Price Changed | $564,900 | -0.9% | $291 / Sq Ft | |
| 06/24/2025 06/24/25 | Price Changed | $569,900 | -0.9% | $294 / Sq Ft | |
| 06/17/2025 06/17/25 | Price Changed | $574,900 | -0.7% | $296 / Sq Ft | |
| 06/05/2025 06/05/25 | Price Changed | $579,000 | -0.9% | $298 / Sq Ft | |
| 05/22/2025 05/22/25 | Price Changed | $584,000 | -0.8% | $301 / Sq Ft | |
| 05/13/2025 05/13/25 | Price Changed | $589,000 | -0.2% | $303 / Sq Ft | |
| 05/08/2025 05/08/25 | For Sale | $589,900 | +9.2% | $304 / Sq Ft | |
| 05/19/2023 05/19/23 | Sold | $540,000 | 0.0% | $278 / Sq Ft | View Prior Sale |
| 04/02/2023 04/02/23 | Pending | -- | -- | -- | |
| 03/30/2023 03/30/23 | For Sale | $540,000 | -- | $278 / Sq Ft |
Purchase History
| Date | Type | Sale Price | Title Company |
|---|---|---|---|
| Warranty Deed | $540,000 | Magnolia Title | |
| Special Warranty Deed | $379,900 | Sun Coast Title Company Llc |
Mortgage History
| Date | Status | Loan Amount | Loan Type |
|---|---|---|---|
| Open | $514,855 | FHA | |
| Previous Owner | $303,878 | New Conventional |
Source: Stellar MLS
MLS Number: A4652017
APN: 5002-2745-9
- 3831 Creekside Park Dr
- 4324 Sea Marsh Place
- 12390 Cedar Pass Trail
- 4254 Golden Creek Terrace
- Harbour Plan at Cross Creek - The Willows
- Bermuda Plan at Cross Creek - The Willows
- Sapphire Plan at Cross Creek - River Preserve Estates
- Sweet Bay Plan at Cross Creek - River Preserve Estates
- Strabane Plan at Cross Creek - River Preserve Estates
- Antigua Plan at Cross Creek - The Willows
- Paradise Villa Plan at Cross Creek - The Laurels
- 60' - Charlotte Plan at Cross Creek - River Preserve Estates
- Grenada 2 Plan at Cross Creek - The Willows
- St. Thomas Plan at Cross Creek - The Willows
- Nevis Plan at Cross Creek - The Willows
- Boca Grande Villa Plan at Cross Creek - The Laurels
- Joyce Plan at Cross Creek - River Preserve Estates
- Charlotte II Plan at Cross Creek - River Preserve Estates
- St. Vincent Plan at Cross Creek - The Willows
- Sanibel Villa Plan at Cross Creek - The Laurels
