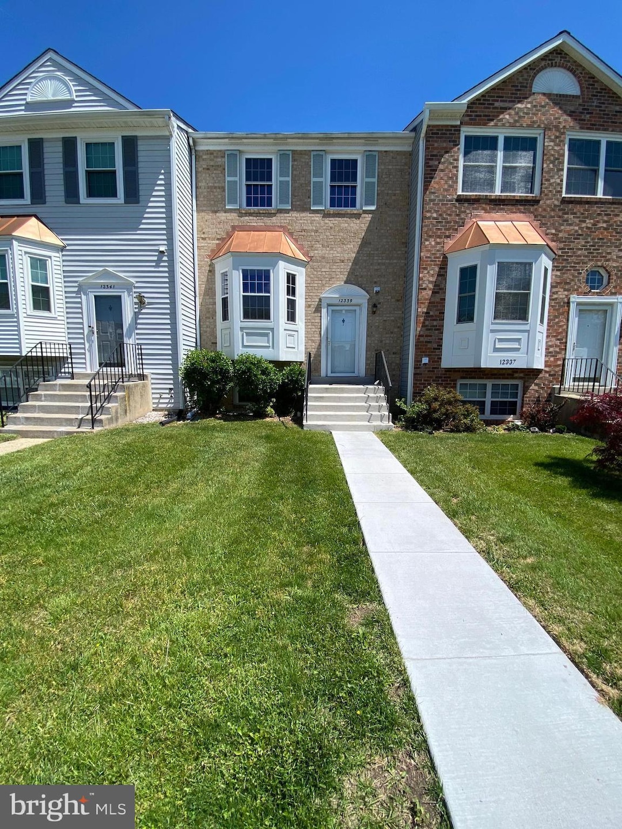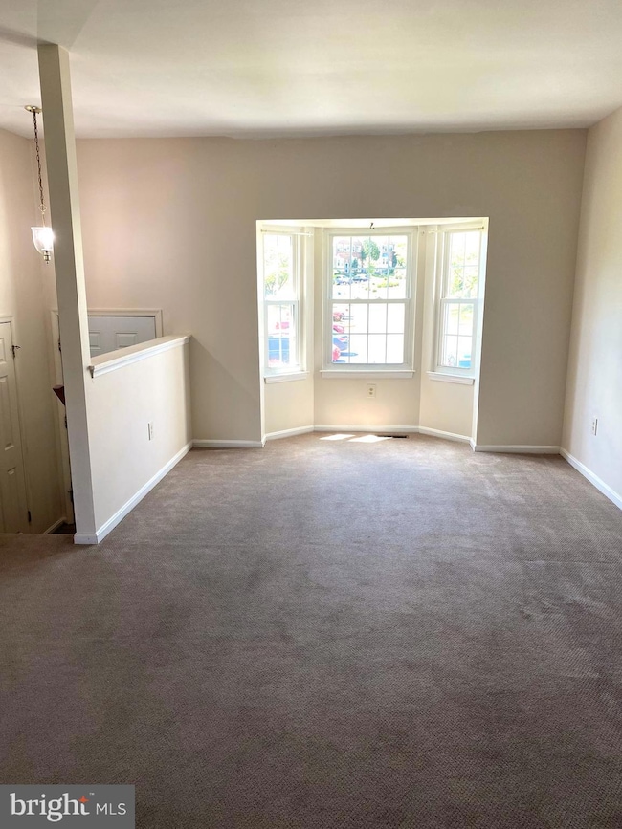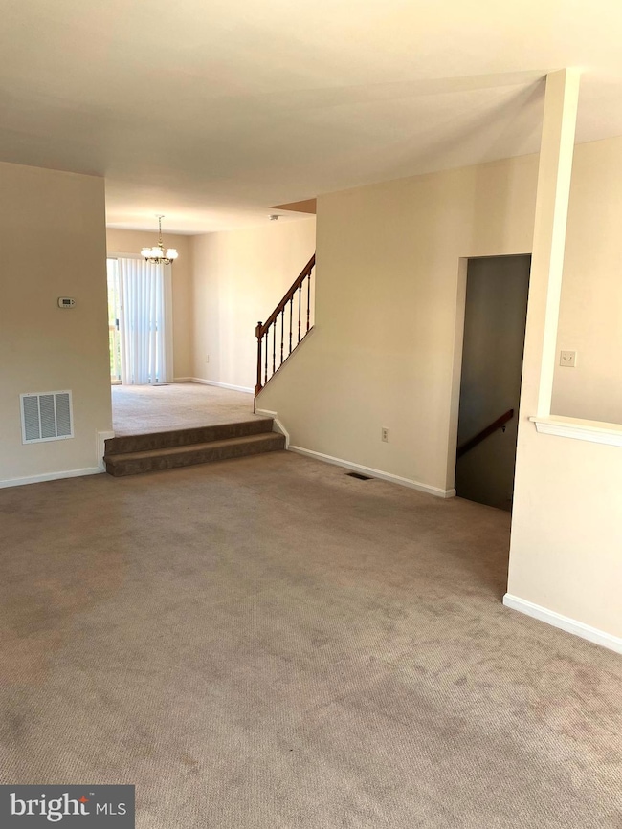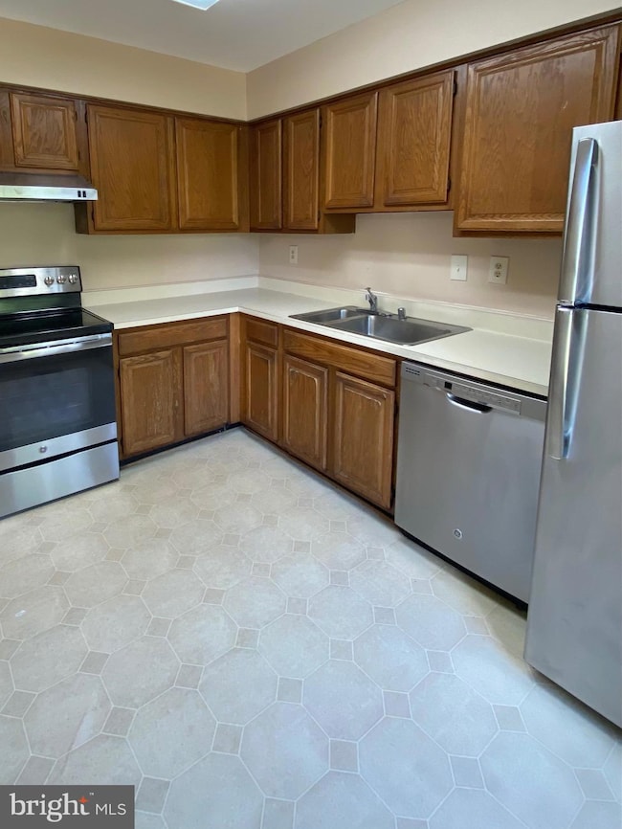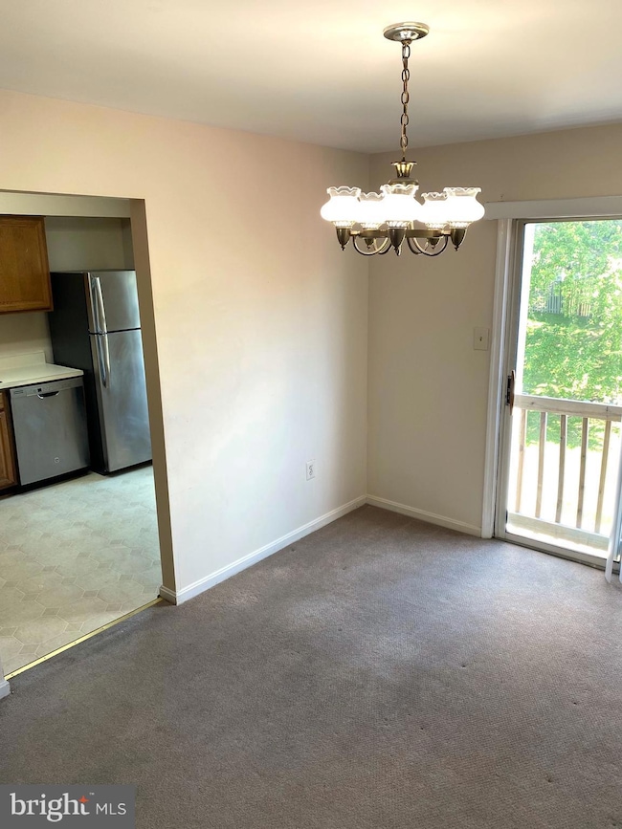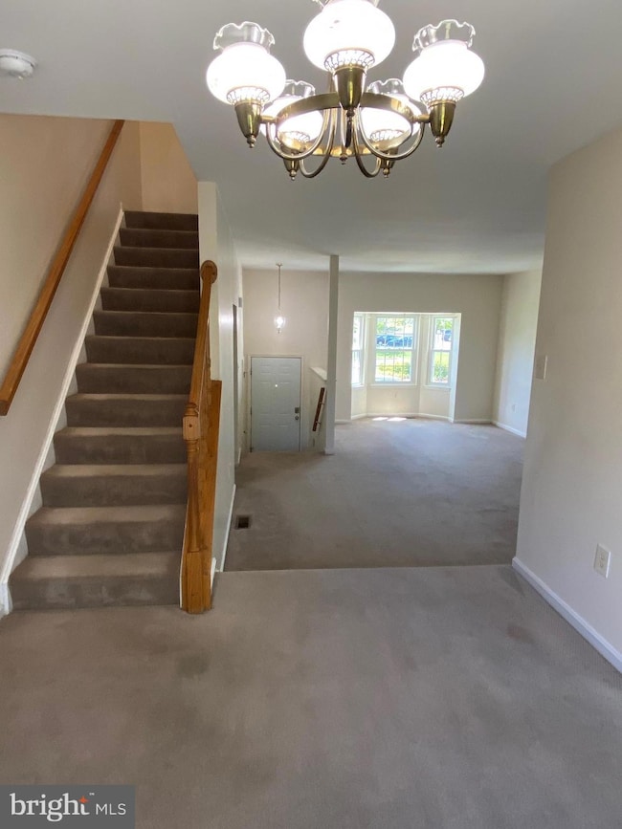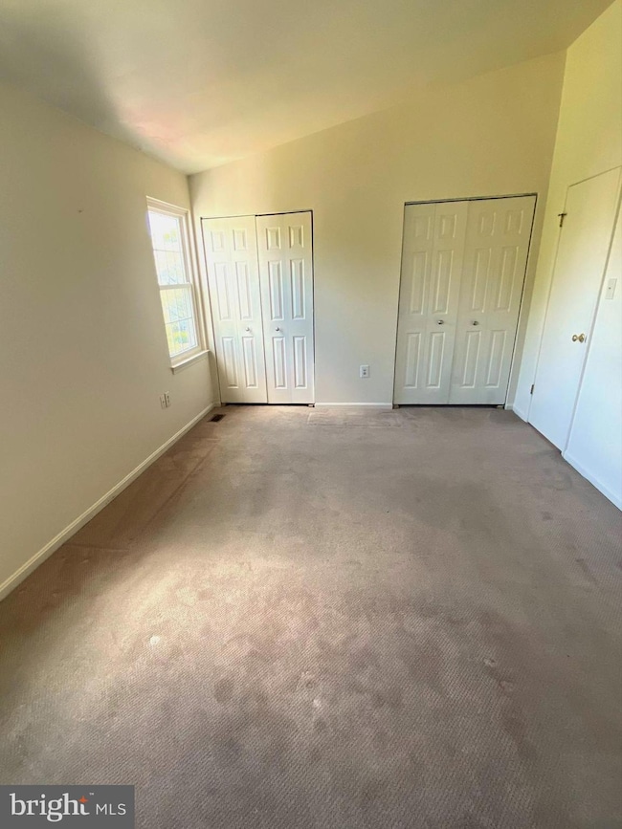12339 Sandy Point Ct Silver Spring, MD 20904
Highlights
- Colonial Architecture
- Recreation Room
- No HOA
- Galway Elementary School Rated A-
- Traditional Floor Plan
- Stainless Steel Appliances
About This Home
Lovely, colonial Town home located in West Farm community, near shopping center and restaurants. This spacious home has a beautiful Bay window on the 1st level and a large kitchen with stainless steel appliances and a powder room. 3 bedrooms, including Master Suite are on upper level, all carpeted, with 2 more bathrooms, including en suite. The basement offers another bedroom, laundry and bath with tile flooring. There is a slider with walkout access to back yard. THIS IS A MUST SEE! A minimum 640 FICO score and background check are required by the landlord. Housing vouchers are accepted.
Listing Agent
(301) 388-2600 dana.edwards@longandfoster.com Long & Foster Real Estate, Inc. License #5005494 Listed on: 11/11/2025

Townhouse Details
Home Type
- Townhome
Year Built
- Built in 1986
Lot Details
- 2,000 Sq Ft Lot
- Property is in good condition
Home Design
- Colonial Architecture
- Block Foundation
- Asphalt Roof
- Brick Front
Interior Spaces
- Property has 3 Levels
- Traditional Floor Plan
- Skylights
- Double Pane Windows
- Sliding Windows
- Window Screens
- Living Room
- Dining Room
- Recreation Room
Kitchen
- Stove
- Built-In Microwave
- Dishwasher
- Stainless Steel Appliances
- Disposal
Flooring
- Carpet
- Vinyl
Bedrooms and Bathrooms
Laundry
- Dryer
- Washer
Basement
- Connecting Stairway
- Laundry in Basement
- Natural lighting in basement
Home Security
Parking
- Parking Lot
- 2 Assigned Parking Spaces
Utilities
- 90% Forced Air Heating and Cooling System
- Vented Exhaust Fan
- Electric Water Heater
Listing and Financial Details
- Residential Lease
- Security Deposit $2,750
- Requires 1 Month of Rent Paid Up Front
- Tenant pays for cable TV, electricity, insurance, light bulbs/filters/fuses/alarm care, minor interior maintenance, all utilities, water, lawn/tree/shrub care
- The owner pays for association fees, real estate taxes
- 12-Month Min and 24-Month Max Lease Term
- Available 11/10/25
- $55 Application Fee
- Assessor Parcel Number 160502431481
Community Details
Overview
- No Home Owners Association
- Westfarm Subdivision
- Property Manager
Pet Policy
- Pets allowed on a case-by-case basis
- Pet Deposit $250
- $50 Monthly Pet Rent
Security
- Storm Windows
Map
Property History
| Date | Event | Price | List to Sale | Price per Sq Ft |
|---|---|---|---|---|
| 11/11/2025 11/11/25 | For Rent | $2,750 | +5.8% | -- |
| 06/13/2023 06/13/23 | Rented | $2,600 | +2.0% | -- |
| 06/09/2023 06/09/23 | Under Contract | -- | -- | -- |
| 05/08/2023 05/08/23 | For Rent | $2,550 | -- | -- |
Source: Bright MLS
MLS Number: MDMC2207146
APN: 05-02431481
- 2924 Gracefield Rd
- 2909 Chapel View Dr
- 12705 Hawkshead Terrace
- 3110 Calverton Blvd
- 3024 Memory Ln
- 3151 Castleleigh Rd
- 12624 Summerwood Dr
- 3049 Piano Ln
- 3013 Piano Ln
- 3030 Piano Ln
- 11402 Cherry Hill Rd Unit MF-103
- 3306 Fullerton St
- 13115 Musicmaster Dr
- 11370 Cherry Hill Rd Unit 1P104
- 13203 Conductor Way
- 13233 Copland Ct
- 13131 Oriole Dr
- 2807 Strauss Terrace
- 12181 Beltsville Dr
- 11328 Cherry Hill Rd Unit 2-M10
- 2718 Hunters Gate Terrace
- 12407 Herrington Manor Dr
- 2722 Hunters Gate Terrace
- 12512 Ofallon St
- 12517 Waldo Ln
- 2703 Deer Ridge Dr
- 12230 Longfield Dr
- 12801 Old Columbia Pike
- 3207#Basement Castleleigh Rd
- 2970 Schubert Dr
- 11410 Cherry Hill Rd Unit 104
- 2950 Schubert Dr
- 11408 Cherry Hill Rd Unit 103
- 3623 Pocono Place
- 17 Featherwood Ct
- 11932 Twinlakes Dr
- 11402 Cherry Hill Rd Unit MF-103
- 11402 Cherry Hill Rd Unit MF-104
- 13025 Gershwin Way
- 3314 Major Denton Dr
Ask me questions while you tour the home.
